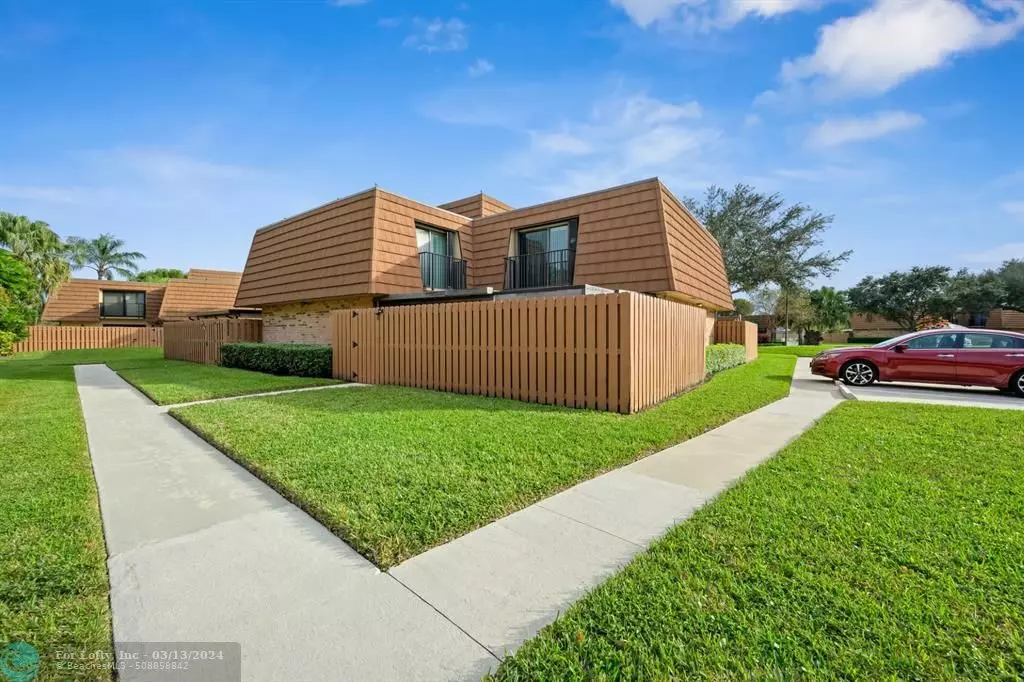$400,000
$399,000
0.3%For more information regarding the value of a property, please contact us for a free consultation.
2 Beds
2.5 Baths
1,264 SqFt
SOLD DATE : 03/04/2024
Key Details
Sold Price $400,000
Property Type Townhouse
Sub Type Townhouse
Listing Status Sold
Purchase Type For Sale
Square Footage 1,264 sqft
Price per Sqft $316
Subdivision Rock Creek Phase Two
MLS Listing ID F10415517
Sold Date 03/04/24
Style Townhouse Fee Simple
Bedrooms 2
Full Baths 2
Half Baths 1
Construction Status Resale
HOA Fees $66/qua
HOA Y/N Yes
Year Built 1983
Annual Tax Amount $1,325
Tax Year 2022
Property Description
Multiple offer situation. Please submit your highest and best offer on or before Tuesday January 16th 9:00 A.M.
Welcome to Paradise. Spacious 2 bedroom 2 1/2 bath two story townhome with its own private front yard. Both bedrooms are master suites with balconies overlooking the garden area. Secluded community with a private community pool steps away from this unit. Plenty of parking. Kitchen has an open concept with an eat in granite countertop. Beautiful cabinets and stainless-steel appliances. Laminate flooring on stairs and upstairs. Hurricane shutters on all windows and sliding glass doors. Covered front patio. Front gate to your entry also has its own lock giving your privacy to your patio area. Do not miss out on this amazing opportunity.
Location
State FL
County Broward County
Community Camelot Gardens Hoa
Area Hollywood North West (3200;3290)
Building/Complex Name ROCK CREEK PHASE TWO
Rooms
Bedroom Description 2 Master Suites
Other Rooms Storage Room, Utility Room/Laundry
Dining Room Eat-In Kitchen, Kitchen Dining
Interior
Interior Features First Floor Entry, Split Bedroom, Walk-In Closets
Heating Central Heat, Electric Heat
Cooling Central Cooling, Electric Cooling
Flooring Laminate, Tile Floors
Equipment Dishwasher, Disposal, Dryer, Electric Range, Electric Water Heater, Microwave, Refrigerator, Washer
Exterior
Exterior Feature Open Balcony, Patio, Storm/Security Shutters
Amenities Available Exterior Lighting, Pool
Water Access N
Private Pool No
Building
Unit Features Garden View
Foundation Cbs Construction
Unit Floor 1
Construction Status Resale
Others
Pets Allowed Yes
HOA Fee Include 200
Senior Community No HOPA
Restrictions Ok To Lease
Security Features No Security
Acceptable Financing Cash, Conventional, FHA, FHA-Va Approved
Membership Fee Required No
Listing Terms Cash, Conventional, FHA, FHA-Va Approved
Num of Pet 2
Special Listing Condition As Is
Pets Allowed Number Limit
Read Less Info
Want to know what your home might be worth? Contact us for a FREE valuation!

Our team is ready to help you sell your home for the highest possible price ASAP

Bought with Real Broker LLC

"My job is to find and attract mastery-based agents to the office, protect the culture, and make sure everyone is happy! "






