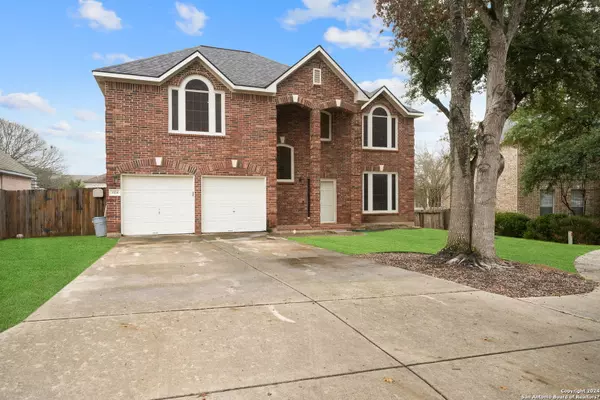$340,000
For more information regarding the value of a property, please contact us for a free consultation.
3 Beds
3 Baths
2,341 SqFt
SOLD DATE : 03/07/2024
Key Details
Property Type Single Family Home
Sub Type Single Residential
Listing Status Sold
Purchase Type For Sale
Square Footage 2,341 sqft
Price per Sqft $145
Subdivision Greenshire
MLS Listing ID 1749178
Sold Date 03/07/24
Style Two Story
Bedrooms 3
Full Baths 2
Half Baths 1
Construction Status Pre-Owned
HOA Fees $11/ann
Year Built 1998
Annual Tax Amount $7,251
Tax Year 2022
Lot Size 7,840 Sqft
Property Description
Come see this beautiful home located in the very desirable Greenshire neighborhood with lots of great upgrades. This very well kept home has a spacious backyard and a lot size of just under a quarter of an acre with no neighbors directly behind you for even more privacy. The very inviting entry way leads to an open concept floor plan that flows into a living and dining area separated by the kitchen. The first floor offers an office/study that is currently being used as a gym. All of the bedrooms are located upstairs and the primary bathroom features a large garden tub with separate shower and double vanity. It also boasts a very large walk in primary closet. The upstairs highlights a large open loft/game room area perfect for anyone to escape to. Just a couple of the main upgrades done to this home were the Roof was replaced in 2017, and 2 new AC units were installed for upstairs and downstairs in 2017 as well. Come bring your buyers to fall in love with this home and all of its upgrades. You will not be disappointed.
Location
State TX
County Guadalupe
Area 2705
Rooms
Master Bathroom 2nd Level 12X12 Tub/Shower Separate, Double Vanity, Garden Tub
Master Bedroom 2nd Level 18X13 Upstairs, Walk-In Closet, Ceiling Fan, Full Bath
Bedroom 2 2nd Level 13X12
Bedroom 3 2nd Level 14X12
Living Room Main Level 15X14
Dining Room Main Level 15X13
Kitchen Main Level 24X20
Family Room Main Level 24X20
Interior
Heating Central, Heat Pump, 2 Units
Cooling Two Central
Flooring Carpeting, Ceramic Tile, Laminate
Heat Source Electric
Exterior
Parking Features Two Car Garage
Pool None
Amenities Available None
Roof Type Composition
Private Pool N
Building
Foundation Slab
Sewer Sewer System
Water Water System
Construction Status Pre-Owned
Schools
Elementary Schools Green Valley
Middle Schools Corbett
High Schools Byron Steele High
School District Schertz-Cibolo-Universal City Isd
Others
Acceptable Financing Conventional, FHA, VA, Cash
Listing Terms Conventional, FHA, VA, Cash
Read Less Info
Want to know what your home might be worth? Contact us for a FREE valuation!

Our team is ready to help you sell your home for the highest possible price ASAP
"My job is to find and attract mastery-based agents to the office, protect the culture, and make sure everyone is happy! "






