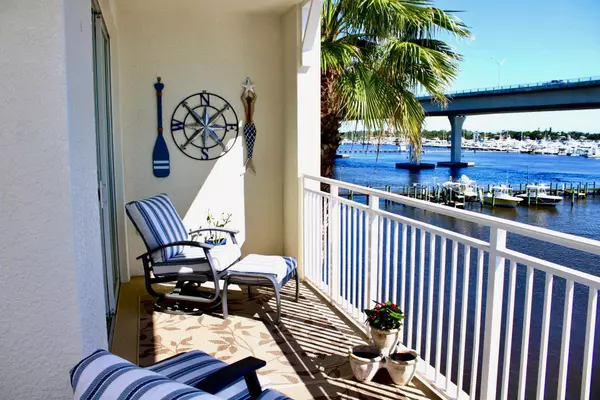Bought with RE/MAX Community
$555,000
$559,950
0.9%For more information regarding the value of a property, please contact us for a free consultation.
3 Beds
2 Baths
1,391 SqFt
SOLD DATE : 03/29/2024
Key Details
Sold Price $555,000
Property Type Condo
Sub Type Condo/Coop
Listing Status Sold
Purchase Type For Sale
Square Footage 1,391 sqft
Price per Sqft $398
Subdivision Harborage Yacht Condo
MLS Listing ID RX-10963906
Sold Date 03/29/24
Style < 4 Floors
Bedrooms 3
Full Baths 2
Construction Status Resale
HOA Fees $1,441/mo
HOA Y/N Yes
Year Built 2007
Annual Tax Amount $8,364
Tax Year 2023
Property Description
Invest in waterfront luxury living at The Harborage Yacht Club and Condos with this exceptional 3 bed, 2 bath end unit. Enjoy breathtaking views from your spacious wrap-around balcony, where you can soak in both sunrise and sunset vistas while observing resident turtles below and ospreys perched on palm trees.Tastefully upgraded throughout, this unit boasts beautiful built-ins in all closets, including the walk-in master closet. Modern comforts include updated stainless-steel appliances, impact windows, marble tile flooring, and granite countertops.Indulge in the vibrant community atmosphere at The Harborage Yacht Club & Condos, offering planned social activities, a clubhouse with fitness center, sauna, steam room, pool cafe, two community pools, hot tub, and a billiards room.
Location
State FL
County Martin
Area 3 - Jensen Beach/Stuart - North Of Roosevelt Br
Zoning Residential
Rooms
Other Rooms Family, Laundry-Util/Closet
Master Bath Dual Sinks, Mstr Bdrm - Sitting, Separate Shower, Separate Tub, Spa Tub & Shower, Whirlpool Spa
Interior
Interior Features Built-in Shelves, Closet Cabinets, Elevator, Fire Sprinkler, Kitchen Island, Pantry, Walk-in Closet
Heating Central, Electric
Cooling Ceiling Fan, Central, Electric
Flooring Carpet, Marble
Furnishings Unfurnished
Exterior
Exterior Feature Wrap-Around Balcony
Parking Features 2+ Spaces, Assigned, Covered, Guest, Open, Under Building
Garage Spaces 2.0
Community Features Sold As-Is, Gated Community
Utilities Available Cable, Electric, Public Sewer, Public Water
Amenities Available Bike Storage, Billiards, Boating, Cafe/Restaurant, Clubhouse, Community Room, Elevator, Fitness Center, Fitness Trail, Game Room, Manager on Site, Park, Pool, Sauna, Sidewalks, Spa-Hot Tub, Trash Chute
Waterfront Description Bay,Intracoastal,River
Water Access Desc Attended,Common Dock,Electric Available,Fuel,Full Service,Marina,Over 101 Ft Boat,Restroom,Sew Pump Available,Water Available,Yacht Club
View Bay, Pool, River
Roof Type Metal
Present Use Sold As-Is
Exposure Southeast
Private Pool No
Building
Story 4.00
Unit Features Corner
Foundation Block, Concrete
Unit Floor 304
Construction Status Resale
Schools
Elementary Schools Felix A Williams Elementary School
High Schools Jensen Beach High School
Others
Pets Allowed Yes
HOA Fee Include Common Areas,Elevator,Insurance-Bldg,Lawn Care,Maintenance-Exterior,Management Fees,Manager,Parking,Pool Service,Roof Maintenance,Security,Sewer,Trash Removal,Water
Senior Community No Hopa
Restrictions Buyer Approval,Lease OK w/Restrict
Security Features Gate - Unmanned,TV Camera
Acceptable Financing Cash, Conventional, VA
Horse Property No
Membership Fee Required No
Listing Terms Cash, Conventional, VA
Financing Cash,Conventional,VA
Read Less Info
Want to know what your home might be worth? Contact us for a FREE valuation!

Our team is ready to help you sell your home for the highest possible price ASAP

"My job is to find and attract mastery-based agents to the office, protect the culture, and make sure everyone is happy! "






