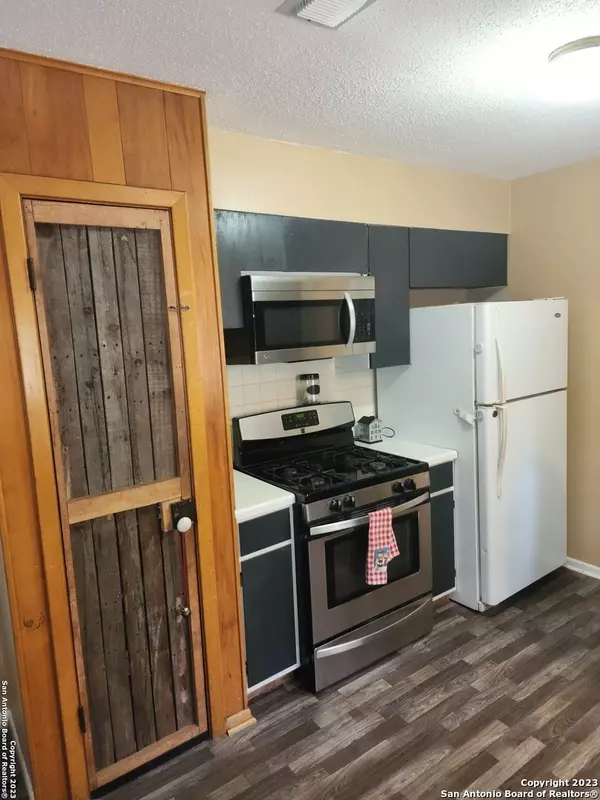$159,900
For more information regarding the value of a property, please contact us for a free consultation.
3 Beds
2 Baths
1,104 SqFt
SOLD DATE : 03/28/2024
Key Details
Property Type Single Family Home
Sub Type Single Residential
Listing Status Sold
Purchase Type For Sale
Square Footage 1,104 sqft
Price per Sqft $144
Subdivision Lackland Terrace
MLS Listing ID 1713101
Sold Date 03/28/24
Style One Story,Ranch
Bedrooms 3
Full Baths 1
Half Baths 1
Construction Status Pre-Owned
Year Built 1966
Annual Tax Amount $3,404
Tax Year 2022
Lot Size 8,407 Sqft
Property Description
Bring Seller an offer, Motivated Seller. First Time Home Buyers start owning, to create their personalized haven. Schedule a viewing today and let your imagination run wild as you envision the endless possibilities for this well-located, character-filled home. Upon entering, you'll immediately notice the spacious and versatile layout, providing ample room for comfortable living. The generously sized bedrooms feature abundant natural light, providing a warm and inviting atmosphere. One of the standout features of this property is the oversized backyard, offering endless possibilities for outdoor playscape recreation and entertaining. No HOA!! This home's location is ideal for military personnel or anyone working at Lackland Air Force Base, providing convenient access to work and reducing commuting time, or for the first-time buyer!
Location
State TX
County Bexar
Area 0700
Rooms
Master Bathroom Main Level 9X6 Tub/Shower Combo, Single Vanity
Master Bedroom Main Level 15X10 Walk-In Closet, Half Bath
Bedroom 2 Main Level 14X10
Bedroom 3 Main Level 9X10
Living Room Main Level 15X12
Dining Room Main Level 10X13
Kitchen Main Level 10X13
Interior
Heating Central
Cooling One Central
Flooring Carpeting, Linoleum
Heat Source Electric
Exterior
Garage One Car Garage
Pool None
Amenities Available None
Roof Type Composition
Private Pool N
Building
Foundation Slab
Sewer City
Water Water System, City
Construction Status Pre-Owned
Schools
Elementary Schools Hull Mary
Middle Schools Jones Anson
High Schools John Jay
School District Northside
Others
Acceptable Financing Conventional, FHA, VA, Cash
Listing Terms Conventional, FHA, VA, Cash
Read Less Info
Want to know what your home might be worth? Contact us for a FREE valuation!

Our team is ready to help you sell your home for the highest possible price ASAP

"My job is to find and attract mastery-based agents to the office, protect the culture, and make sure everyone is happy! "






