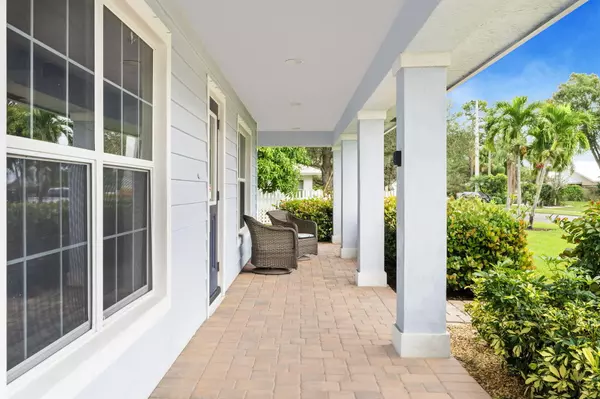Bought with Leighton Real Estate
$1,010,000
$1,095,000
7.8%For more information regarding the value of a property, please contact us for a free consultation.
5 Beds
4 Baths
3,504 SqFt
SOLD DATE : 04/05/2024
Key Details
Sold Price $1,010,000
Property Type Single Family Home
Sub Type Single Family Detached
Listing Status Sold
Purchase Type For Sale
Square Footage 3,504 sqft
Price per Sqft $288
Subdivision Krueger Estates
MLS Listing ID RX-10958166
Sold Date 04/05/24
Style < 4 Floors,Traditional
Bedrooms 5
Full Baths 4
Construction Status Resale
HOA Y/N No
Year Built 2005
Annual Tax Amount $12,574
Tax Year 2023
Lot Size 10,854 Sqft
Property Description
Stunning 5-bedroom, 4-bathroom, 3500+ sq/ft CBS family home with an attached mother-in-law suite! Custom designed and built in 2004 in the heart of Stuart. Topped by a new seamless metal roof (Oct 2022). Inside, discover the warmth of a Chicago brick fireplace, bamboo wood floors, and charming built-ins in the living area. Surrounded by porches on all sides, this home invites you to unwind.The kitchen, the heart of the home, features a walk-in pantry and a stylish built-in bar with an ample amount of seating. Outside, a tranquil retreat awaits with a pool, waterfall, paver patio, and fenced yard embraced by mature landscaping, all effortlessly maintained by a sprinkler system.
Location
State FL
County Martin
Area 8 - Stuart - North Of Indian St
Zoning Residential
Rooms
Other Rooms Maid/In-Law
Master Bath Dual Sinks, Mstr Bdrm - Upstairs, Separate Shower, Separate Tub
Interior
Interior Features Fireplace(s)
Heating Central
Cooling Central
Flooring Tile, Wood Floor
Furnishings Unfurnished
Exterior
Exterior Feature Open Porch, Wrap Porch
Garage Driveway, Garage - Attached
Garage Spaces 2.0
Pool Concrete
Utilities Available Public Sewer, Public Water
Amenities Available None
Waterfront No
Waterfront Description None
View Pool
Roof Type Metal
Parking Type Driveway, Garage - Attached
Exposure South
Private Pool Yes
Building
Lot Description < 1/4 Acre
Story 2.00
Foundation Concrete
Construction Status Resale
Others
Pets Allowed Yes
Senior Community No Hopa
Restrictions None
Acceptable Financing Cash, Conventional, FHA, VA
Membership Fee Required No
Listing Terms Cash, Conventional, FHA, VA
Financing Cash,Conventional,FHA,VA
Read Less Info
Want to know what your home might be worth? Contact us for a FREE valuation!

Our team is ready to help you sell your home for the highest possible price ASAP

"My job is to find and attract mastery-based agents to the office, protect the culture, and make sure everyone is happy! "






