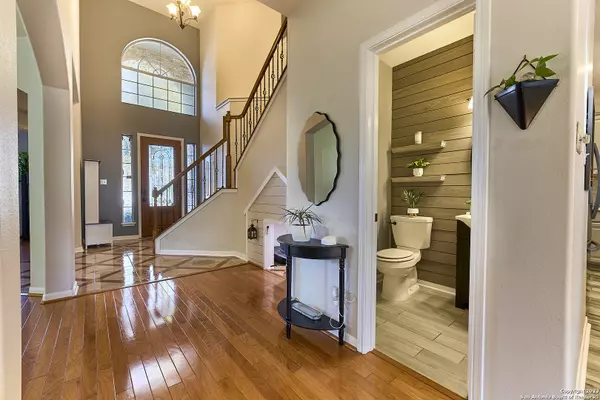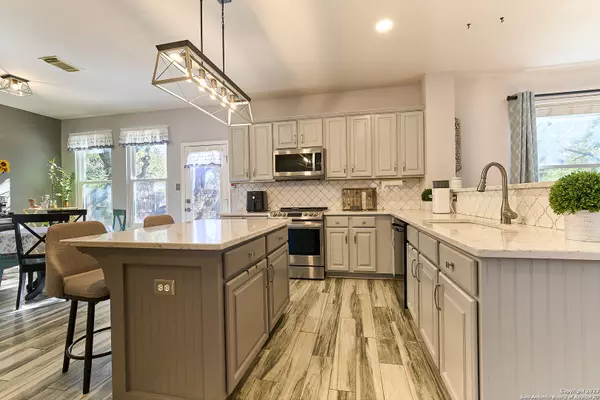$449,000
For more information regarding the value of a property, please contact us for a free consultation.
4 Beds
3 Baths
3,085 SqFt
SOLD DATE : 04/06/2024
Key Details
Property Type Single Family Home
Sub Type Single Residential
Listing Status Sold
Purchase Type For Sale
Square Footage 3,085 sqft
Price per Sqft $145
Subdivision Legacy Trails
MLS Listing ID 1741470
Sold Date 04/06/24
Style Two Story
Bedrooms 4
Full Baths 2
Half Baths 1
Construction Status Pre-Owned
HOA Fees $100/qua
Year Built 2000
Annual Tax Amount $9,186
Tax Year 2022
Lot Size 9,104 Sqft
Property Description
This is a MUST SEE! Stop by and see this gorgeous two-story home in a gated community with 3,085 sqft of living space. This beauty has 4 Bedrooms/2.5 Baths with an engaging backyard for entertaining. The first floor offers an inviting entryway with high ceilings, an enclosed office for your business or study needs, a formal dining room, an exquisite kitchen, a living room area with a fireplace, and a built-in pet house under the stairwell. The kitchen has been beautifully remodeled with a sit-in island and stainless steel appliances. All bedrooms are located upstairs to include the second living area. The master bathroom has been gorgeously renovated with custom built-in closet shelving for organization. Fully owned Solar Panels help make your dream home fuel-efficient and carbon-footprint-friendly. Show your pet you care with an indoor dog house that has been added for your family pet. The garage has been upgraded with an insulated garage door and an added a/c wall unit. Enjoy the community park with a swimming pool, walking trail, basketball court, and playground. Within walking distance to the schools, Neighborhood Wal-Mart, and community park. Near Christus Santa Rosa Hospital, Sea World, SH-151 Dining & Shopping Centers, and Alamo Ranch.
Location
State TX
County Bexar
Area 0200
Rooms
Master Bathroom 2nd Level 12X9 Shower Only
Master Bedroom 2nd Level 20X14 Upstairs
Bedroom 2 2nd Level 13X12
Bedroom 3 2nd Level 12X10
Bedroom 4 2nd Level 12X11
Living Room Main Level 16X20
Kitchen Main Level 24X18
Interior
Heating Central
Cooling Two Central
Flooring Carpeting, Wood
Heat Source Electric, Natural Gas, Solar
Exterior
Exterior Feature Deck/Balcony, Privacy Fence, Sprinkler System, Double Pane Windows, Has Gutters, Mature Trees
Parking Features Two Car Garage
Pool None
Amenities Available Pool, Park/Playground, Jogging Trails, BBQ/Grill, Basketball Court
Roof Type Composition
Private Pool N
Building
Lot Description Cul-de-Sac/Dead End
Foundation Slab
Sewer City
Water City
Construction Status Pre-Owned
Schools
Elementary Schools Raba
Middle Schools Jordan
High Schools Earl Warren
School District Northside
Others
Acceptable Financing Conventional, FHA, VA, 1st Seller Carry, 2nd Seller Carry, Wraparound, Cash
Listing Terms Conventional, FHA, VA, 1st Seller Carry, 2nd Seller Carry, Wraparound, Cash
Read Less Info
Want to know what your home might be worth? Contact us for a FREE valuation!

Our team is ready to help you sell your home for the highest possible price ASAP

"My job is to find and attract mastery-based agents to the office, protect the culture, and make sure everyone is happy! "






