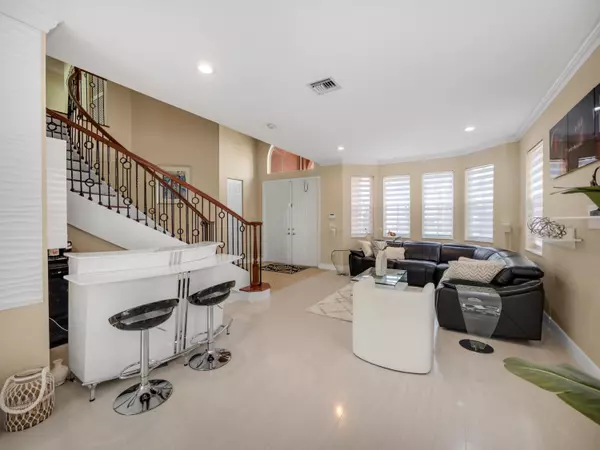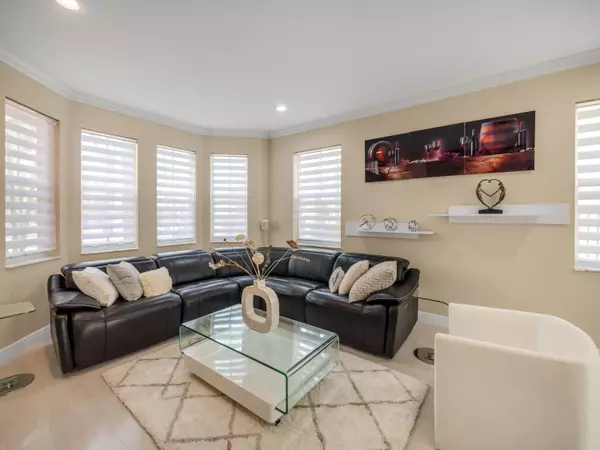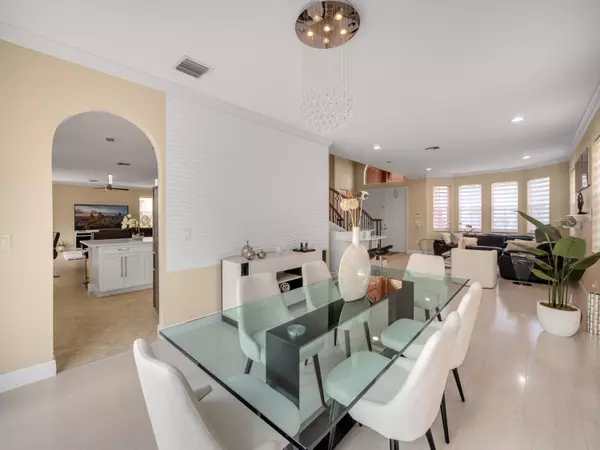Bought with Re/Max Direct
$925,000
$1,025,000
9.8%For more information regarding the value of a property, please contact us for a free consultation.
6 Beds
4 Baths
3,963 SqFt
SOLD DATE : 04/15/2024
Key Details
Sold Price $925,000
Property Type Single Family Home
Sub Type Single Family Detached
Listing Status Sold
Purchase Type For Sale
Square Footage 3,963 sqft
Price per Sqft $233
Subdivision Olympia
MLS Listing ID RX-10941901
Sold Date 04/15/24
Bedrooms 6
Full Baths 4
Construction Status Resale
HOA Fees $260/mo
HOA Y/N Yes
Year Built 2004
Annual Tax Amount $7,687
Tax Year 2023
Lot Size 8,268 Sqft
Property Description
BACK ON MARKET BUYERS FINANCING FELL THROUGH...This gorgeous lakefront home with heated pool offers 6 bedrooms, 4 full bathrooms, and 3 car garage, in the coveted community of Olympia a resort style comm. w/great amenities & family fun activities. Located in Wellington close to everything: Shops, restaurants, A rated Schools & the Equestrian lifestyle. The UPDATED KITCHEN features maple cabinets, stainless steel appliances & a Large walk-in-pantry. LARGE PRIMARY SUITE IS LOCATED ON 2nd FLOOR, lounge in your sitting area or go out onto your COVERED UPPER BALCONY where you can watch the sunrise or look out at your freshly trimmed Mature Avocado & Mango Trees. The Hot Water Heater & BOTH Dual HVAC Systems ALL just 2 years old. Seller will contribute up to $25,000 towards buyer's c/costs.
Location
State FL
County Palm Beach
Community Danforth Village
Area 5520
Zoning PUD
Rooms
Other Rooms Laundry-Inside
Master Bath Dual Sinks, Mstr Bdrm - Sitting, Mstr Bdrm - Upstairs, Separate Shower, Separate Tub
Interior
Interior Features Custom Mirror, Entry Lvl Lvng Area, Foyer, Kitchen Island, Laundry Tub, Split Bedroom, Walk-in Closet
Heating Central, Electric
Cooling Ceiling Fan, Central, Electric
Flooring Ceramic Tile, Tile, Vinyl Floor, Wood Floor
Furnishings Unfurnished
Exterior
Exterior Feature Auto Sprinkler, Covered Balcony, Covered Patio, Custom Lighting, Deck, Fence, Fruit Tree(s), Open Balcony, Open Patio, Open Porch, Zoned Sprinkler
Parking Features Driveway, Garage - Attached
Garage Spaces 3.0
Pool Gunite, Heated, Inground
Community Features Gated Community
Utilities Available Cable, Electric, Public Sewer, Public Water, Water Available
Amenities Available Basketball, Bike - Jog, Clubhouse, Fitness Center, Pool, Sidewalks, Street Lights, Tennis
Waterfront Description Pond
View Pond, Pool
Roof Type Concrete Tile
Exposure West
Private Pool Yes
Building
Lot Description < 1/4 Acre
Story 2.00
Foundation Stucco
Construction Status Resale
Schools
High Schools Palm Beach Central High School
Others
Pets Allowed Restricted
HOA Fee Include Cable,Common Areas,Other,Recrtnal Facility,Security
Senior Community No Hopa
Restrictions Commercial Vehicles Prohibited
Security Features Gate - Manned,Private Guard,Security Light,Security Patrol
Acceptable Financing Cash, Conventional, FHA, VA
Horse Property No
Membership Fee Required No
Listing Terms Cash, Conventional, FHA, VA
Financing Cash,Conventional,FHA,VA
Read Less Info
Want to know what your home might be worth? Contact us for a FREE valuation!

Our team is ready to help you sell your home for the highest possible price ASAP
"My job is to find and attract mastery-based agents to the office, protect the culture, and make sure everyone is happy! "






