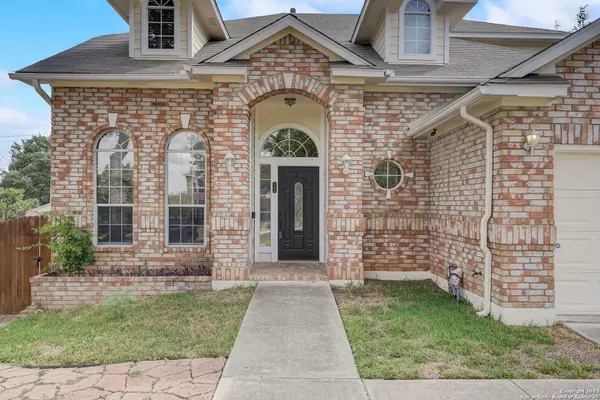$439,000
For more information regarding the value of a property, please contact us for a free consultation.
5 Beds
3 Baths
2,517 SqFt
SOLD DATE : 04/22/2024
Key Details
Property Type Single Family Home
Sub Type Single Residential
Listing Status Sold
Purchase Type For Sale
Square Footage 2,517 sqft
Price per Sqft $174
Subdivision Promontory Pointe
MLS Listing ID 1720288
Sold Date 04/22/24
Style Two Story
Bedrooms 5
Full Baths 2
Half Baths 1
Construction Status Pre-Owned
HOA Fees $43/ann
Year Built 1996
Annual Tax Amount $9,271
Tax Year 2022
Lot Size 10,367 Sqft
Property Description
Welcome to this exquisite 2-story residence nestled in the serene and highly sought-after neighborhood of Promontory Pointe! This meticulously maintained home boasts a thoughtfully designed open floorplan that exemplifies modern living at its finest, featuring a spacious and inviting living room adorned with a charming stone fireplace. The kitchen includes granite counters, stainless steel appliances, a convenient breakfast bar, and pantry. A dedicated home office is graced by elegant French doors, providing both privacy and sophistication. The first-floor primary suite offers seamless access to the outdoors and an ensuite bath that exudes luxury, with a soaking tub, walk-in shower, and double sinks, providing a sanctuary for relaxation and rejuvenation. The home also includes a garage equipped with custom-built cabinetry, ensuring ample space for organization and storage. Step into the backyard, where mature trees provide shade and serenity. Entertain family and friends on the patio, or unwind in the gazebo. Additionally, a charming garden house awaits, complete with electricity, bench and carpeting, making it the ideal playhouse or workshop. This home is move-in ready, allowing you to immediately enjoy the lifestyle you've been longing for. The community offers many HOA amenities, including a swimming pool, playground, and sports courts. Conveniently located, you'll find yourself in close proximity to an array of community amenities, top-notch schools, and just a short drive from shopping, restaurants, and major thoroughfares such as Loop 1604 and Hwy 281. Don't miss this extraordinary opportunity to make this residence your own. Schedule your personal tour today!
Location
State TX
County Bexar
Area 1801
Rooms
Master Bathroom Main Level 11X8 Tub/Shower Separate, Double Vanity
Master Bedroom Main Level 16X15 DownStairs, Walk-In Closet, Full Bath
Bedroom 2 2nd Level 15X14
Bedroom 3 2nd Level 11X14
Bedroom 4 2nd Level 12X15
Bedroom 5 2nd Level 11X14
Living Room Main Level 17X18
Dining Room Main Level 11X15
Kitchen Main Level 12X13
Interior
Heating Central, 2 Units
Cooling Two Central
Flooring Carpeting, Ceramic Tile, Laminate
Heat Source Natural Gas
Exterior
Exterior Feature Patio Slab, Privacy Fence, Sprinkler System, Double Pane Windows, Storage Building/Shed, Gazebo, Mature Trees
Parking Features Two Car Garage, Attached
Pool None
Amenities Available Pool, BBQ/Grill, Basketball Court, Volleyball Court
Roof Type Composition
Private Pool N
Building
Lot Description Cul-de-Sac/Dead End
Faces West
Foundation Slab
Sewer Sewer System, City
Water Water System, City
Construction Status Pre-Owned
Schools
Elementary Schools Wilderness Oak Elementary
Middle Schools Lopez
School District North East I.S.D
Others
Acceptable Financing Conventional, FHA, VA, Cash
Listing Terms Conventional, FHA, VA, Cash
Read Less Info
Want to know what your home might be worth? Contact us for a FREE valuation!

Our team is ready to help you sell your home for the highest possible price ASAP
"My job is to find and attract mastery-based agents to the office, protect the culture, and make sure everyone is happy! "






