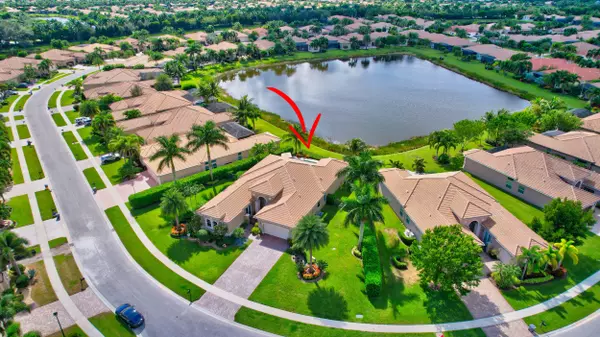Bought with Optima Properties
$1,630,000
$1,729,000
5.7%For more information regarding the value of a property, please contact us for a free consultation.
3 Beds
3.1 Baths
3,342 SqFt
SOLD DATE : 05/02/2024
Key Details
Sold Price $1,630,000
Property Type Single Family Home
Sub Type Single Family Detached
Listing Status Sold
Purchase Type For Sale
Square Footage 3,342 sqft
Price per Sqft $487
Subdivision Valencia Cove
MLS Listing ID RX-10936375
Sold Date 05/02/24
Style < 4 Floors,Ranch,Contemporary
Bedrooms 3
Full Baths 3
Half Baths 1
Construction Status Resale
HOA Fees $704/mo
HOA Y/N Yes
Year Built 2015
Annual Tax Amount $10,991
Tax Year 2023
Lot Size 0.395 Acres
Property Description
The very definition of luxury is evident the moment you arrive to this stunning masterpiece. Sophisticated elegance, with meticulous attention to detail, with high quality finishes and artistic touches throughout.Beautifully designed interior featuring 24 x 24 marble floors, adding elegance and charm to every room. Bathed in natural light you will be captivated by the soaring ceilings. Spacious great room with complete granite wet bar, perfect for entertaining.The formal dining room with decorated coffered ceilings, offers an elegant setting for large memorable dinners.Culinary enthusiasts will appreciate the large fully upgraded kitchen with extended cabinetry for extra storage. The large center island is modern and multifunctional including casual dining area and breakfast
Location
State FL
County Palm Beach
Community Valencia Cove
Area 4720
Zoning RES
Rooms
Other Rooms Great, Laundry-Inside, Den/Office
Master Bath Separate Shower, Mstr Bdrm - Ground, Dual Sinks, Separate Tub
Interior
Interior Features Wet Bar, Entry Lvl Lvng Area, Laundry Tub, Closet Cabinets, Kitchen Island, Roman Tub, Volume Ceiling, Walk-in Closet, Bar, Split Bedroom
Heating Central, Electric
Cooling Electric, Central, Ceiling Fan
Flooring Carpet, Ceramic Tile, Marble
Furnishings Furniture Negotiable
Exterior
Exterior Feature Fence, Covered Patio, Custom Lighting, Zoned Sprinkler, Lake/Canal Sprinkler, Deck, Screened Patio, Open Patio
Parking Features Garage - Attached, Vehicle Restrictions, Driveway, 2+ Spaces
Garage Spaces 2.0
Pool Inground, Salt Chlorination, Equipment Included, Heated
Community Features Sold As-Is, Disclosure, Gated Community
Utilities Available Electric, Public Sewer, Water Available, Cable, Public Water
Amenities Available Pool, Internet Included, Bocce Ball, Pickleball, Cafe/Restaurant, Street Lights, Manager on Site, Billiards, Sidewalks, Spa-Hot Tub, Shuffleboard, Community Room, Fitness Center, Basketball, Clubhouse
Waterfront Description Lake
View Lake, Pool
Roof Type S-Tile
Present Use Sold As-Is,Disclosure
Exposure East
Private Pool Yes
Building
Lot Description 1/4 to 1/2 Acre, Sidewalks, Interior Lot
Story 1.00
Foundation CBS
Construction Status Resale
Others
Pets Allowed Restricted
HOA Fee Include Common Areas,Recrtnal Facility,Management Fees,Cable,Manager,Security,Lawn Care
Senior Community Verified
Restrictions Buyer Approval,No Truck,No RV,Lease OK w/Restrict,Interview Required
Security Features Gate - Unmanned,Security Light,Security Sys-Owned,Burglar Alarm,Motion Detector
Acceptable Financing Cash, Conventional
Horse Property No
Membership Fee Required No
Listing Terms Cash, Conventional
Financing Cash,Conventional
Pets Allowed No Aggressive Breeds
Read Less Info
Want to know what your home might be worth? Contact us for a FREE valuation!

Our team is ready to help you sell your home for the highest possible price ASAP
"My job is to find and attract mastery-based agents to the office, protect the culture, and make sure everyone is happy! "






