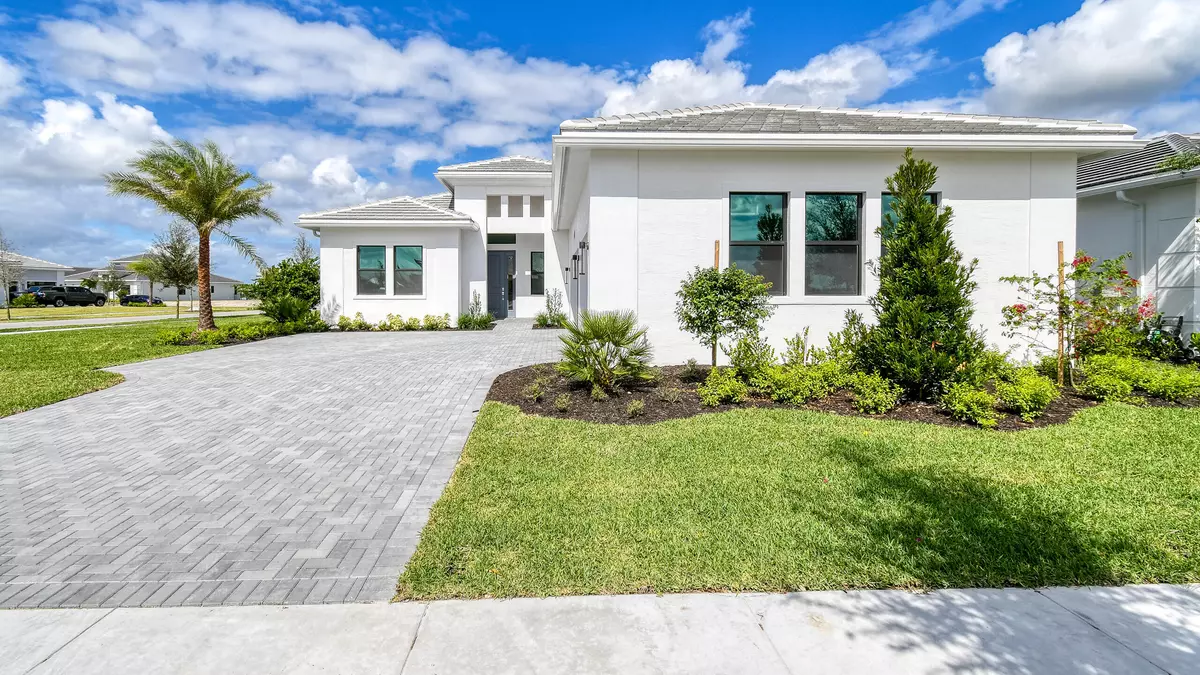Bought with KSH Realty LLC
$869,990
$869,990
For more information regarding the value of a property, please contact us for a free consultation.
3 Beds
3.1 Baths
2,563 SqFt
SOLD DATE : 05/08/2024
Key Details
Sold Price $869,990
Property Type Single Family Home
Sub Type Single Family Detached
Listing Status Sold
Purchase Type For Sale
Square Footage 2,563 sqft
Price per Sqft $339
Subdivision Cresswind Palm Beach Phase 3
MLS Listing ID RX-10905496
Sold Date 05/08/24
Bedrooms 3
Full Baths 3
Half Baths 1
Construction Status New Construction
HOA Fees $350/mo
HOA Y/N Yes
Year Built 2023
Annual Tax Amount $2,533
Tax Year 2022
Lot Size 0.518 Acres
Property Description
Welcome to your dream home! This highly upgraded Palm Beach floor plan offers unparalleled luxury and comfort. Situated on an oversized, corner homesite with extra side yard space, this move-in ready gem is ready for immediate occupancy.Step inside to discover a spacious living space featuring 3 full bedrooms, 3 full bathrooms, an enclosed Den, and a powder bathroom. With the added 3rd Car Garage option and Extended Lanai, this home provides ample space for all your needs.But the luxury doesn't stop there. This home boasts rare options rarely available in move-in ready properties, including Whole Home Surge Protection, In-Ceiling Speakers, Central Vacuum, Motorized Window Shade Prewiring, Smart Thermostat, Video Doorbell, Smart Lock, and Surveillance Camera Prewiring.
Location
State FL
County Palm Beach
Area 5540
Zoning NZ
Rooms
Other Rooms Den/Office, Great, Laundry-Inside
Master Bath Dual Sinks, Mstr Bdrm - Ground
Interior
Interior Features Foyer, Kitchen Island, Pantry, Walk-in Closet
Heating Central
Cooling Central
Flooring Tile
Furnishings Furnished,Unfurnished
Exterior
Exterior Feature Covered Patio
Parking Features 2+ Spaces, Driveway, Garage - Attached
Garage Spaces 3.0
Community Features Gated Community
Utilities Available Public Sewer, Public Water
Amenities Available Bike - Jog, Billiards, Bocce Ball, Clubhouse, Dog Park, Fitness Center, Pickleball, Pool, Sidewalks, Spa-Hot Tub, Street Lights, Tennis
Waterfront Description None
Exposure South
Private Pool No
Building
Lot Description 1/2 to < 1 Acre, 1/4 to 1/2 Acre
Story 1.00
Unit Features Corner
Foundation CBS
Construction Status New Construction
Others
Pets Allowed Yes
Senior Community Verified
Restrictions Other
Acceptable Financing Cash, Conventional, FHA, VA
Horse Property No
Membership Fee Required No
Listing Terms Cash, Conventional, FHA, VA
Financing Cash,Conventional,FHA,VA
Read Less Info
Want to know what your home might be worth? Contact us for a FREE valuation!

Our team is ready to help you sell your home for the highest possible price ASAP
"My job is to find and attract mastery-based agents to the office, protect the culture, and make sure everyone is happy! "






