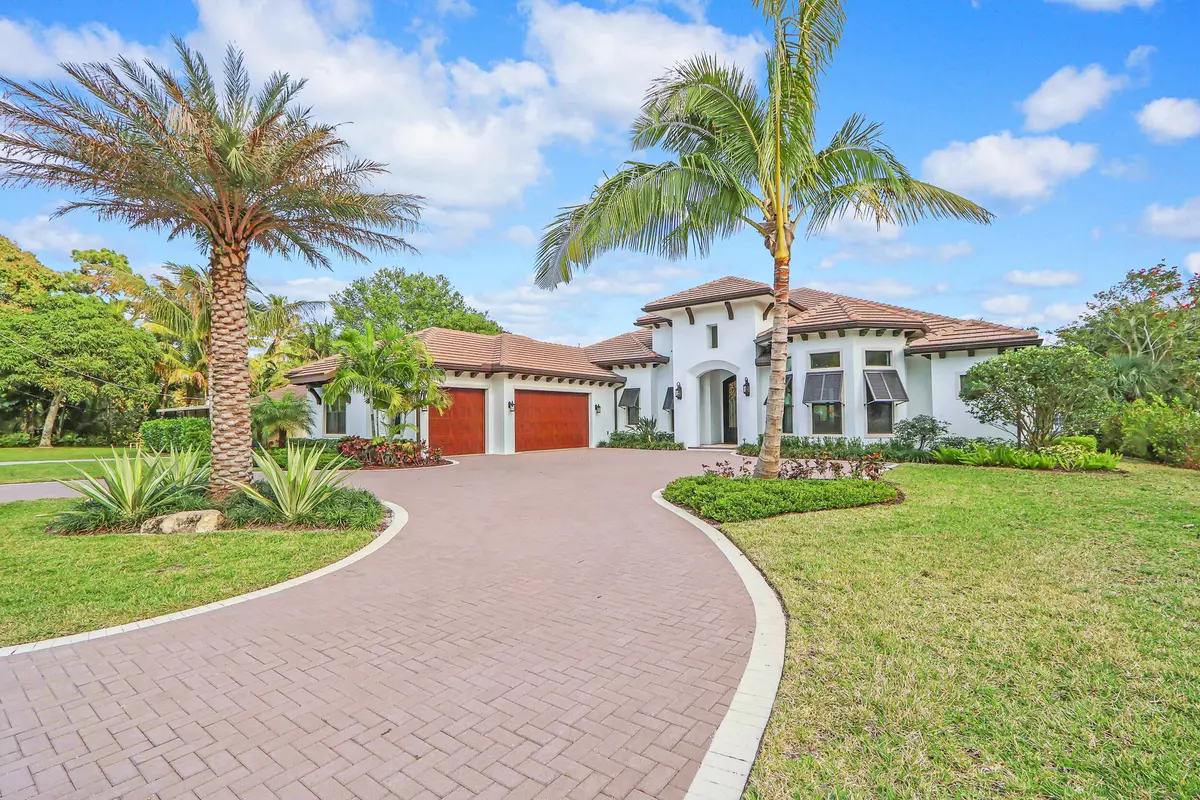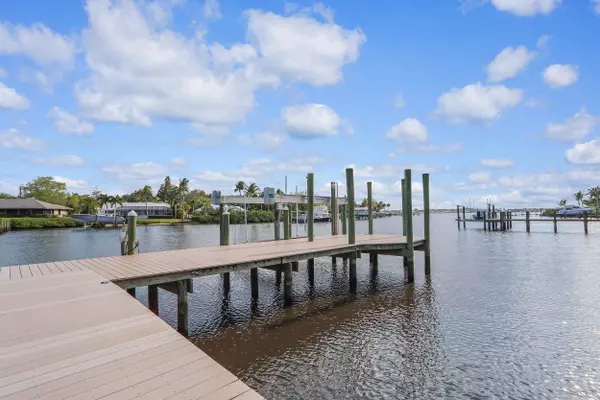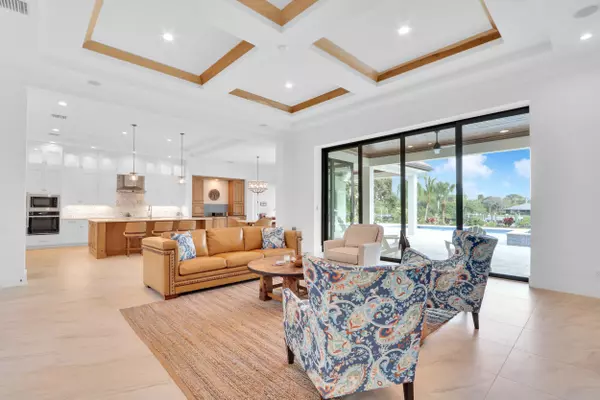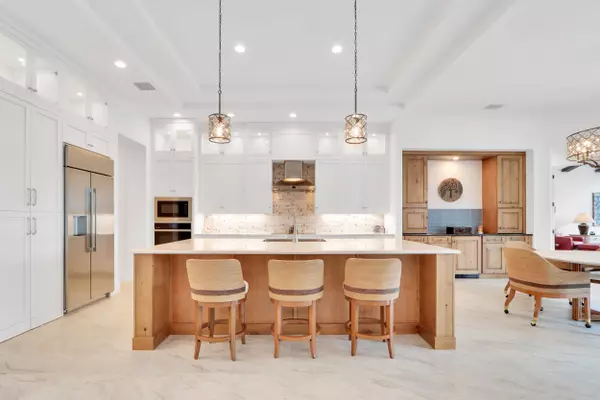Bought with Water Pointe Realty Group
$3,450,000
$3,375,000
2.2%For more information regarding the value of a property, please contact us for a free consultation.
3 Beds
3 Baths
3,475 SqFt
SOLD DATE : 05/30/2024
Key Details
Sold Price $3,450,000
Property Type Single Family Home
Sub Type Single Family Detached
Listing Status Sold
Purchase Type For Sale
Square Footage 3,475 sqft
Price per Sqft $992
Subdivision Bessey'S Third Addition
MLS Listing ID RX-10967806
Sold Date 05/30/24
Style < 4 Floors,Contemporary
Bedrooms 3
Full Baths 3
Construction Status Resale
HOA Y/N No
Year Built 2022
Annual Tax Amount $34,197
Tax Year 2023
Lot Size 1.010 Acres
Property Description
Built in 2022, this fantastic 3/3/3 Arthur Rutenberg home on 1/2 acre is located on tranquil Poppleton Creek in downtown Stuart, with protected dockage, putting green and circular driveway! Gorgeous, in every way! Contemporary open floor plan with breathtaking kitchen, induction stove, walk-in pantry, and coffee bar! Great room concept includes casual dining, area and access to the stunning patio, pool/spa and summer kitchen offering the ultimate indoor/outdoor lifestyle! The home has a huge den/office and bonus room with Murphy Bed with the possibility of becoming a fourth bedroom. The fantastic owners' suite is spacious with a gorgeous bathroom and walk-in designer closets.
Location
State FL
County Martin
Community Bessey'S Third Addition
Area 8 - Stuart - North Of Indian St
Zoning RES
Rooms
Other Rooms Den/Office, Great, Laundry-Inside
Master Bath Combo Tub/Shower, Dual Sinks, Mstr Bdrm - Ground, Separate Shower, Separate Tub
Interior
Interior Features Built-in Shelves, Closet Cabinets, Ctdrl/Vault Ceilings, Entry Lvl Lvng Area, Fireplace(s), French Door, Kitchen Island, Laundry Tub, Pantry, Pull Down Stairs, Sky Light(s), Split Bedroom, Volume Ceiling, Walk-in Closet
Heating Central, Electric
Cooling Central, Electric
Flooring Laminate, Tile, Wood Floor
Furnishings Furniture Negotiable
Exterior
Exterior Feature Auto Sprinkler, Built-in Grill, Covered Patio, Custom Lighting, Fence, Open Patio, Summer Kitchen
Parking Features 2+ Spaces, Drive - Circular, Garage - Attached
Garage Spaces 3.0
Pool Concrete, Heated, Inground
Community Features Sold As-Is, Title Insurance
Utilities Available Cable, Electric, Public Sewer, Public Water
Amenities Available None
Waterfront Description Intracoastal,Navigable,No Fixed Bridges,Ocean Access,Seawall
Water Access Desc No Wake Zone,Private Dock,Up to 20 Ft Boat,Up to 30 Ft Boat,Up to 40 Ft Boat,Up to 50 Ft Boat
View Garden, Golf, Intracoastal, Pool, River
Roof Type Concrete Tile
Present Use Sold As-Is,Title Insurance
Exposure North
Private Pool Yes
Building
Lot Description 1/2 to < 1 Acre, West of US-1
Story 1.00
Foundation Block, CBS, Concrete
Construction Status Resale
Schools
Elementary Schools J. D. Parker Elementary
Middle Schools Stuart Middle School
High Schools Jensen Beach High School
Others
Pets Allowed Yes
HOA Fee Include None
Senior Community No Hopa
Restrictions Lease OK
Security Features Burglar Alarm,Security Light,TV Camera
Acceptable Financing Cash, Conventional
Horse Property No
Membership Fee Required No
Listing Terms Cash, Conventional
Financing Cash,Conventional
Pets Allowed No Restrictions
Read Less Info
Want to know what your home might be worth? Contact us for a FREE valuation!

Our team is ready to help you sell your home for the highest possible price ASAP
"My job is to find and attract mastery-based agents to the office, protect the culture, and make sure everyone is happy! "






