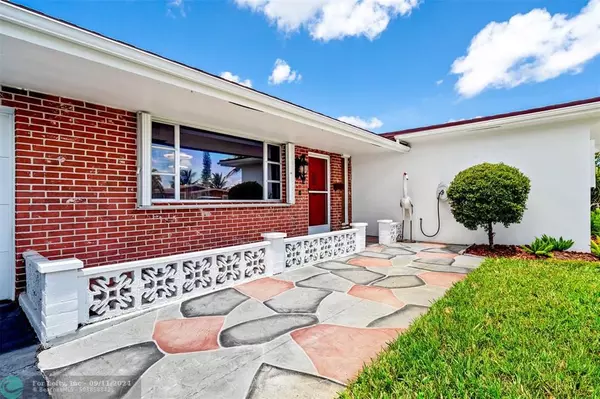$585,000
$585,000
For more information regarding the value of a property, please contact us for a free consultation.
3 Beds
2 Baths
1,652 SqFt
SOLD DATE : 06/14/2024
Key Details
Sold Price $585,000
Property Type Single Family Home
Sub Type Single
Listing Status Sold
Purchase Type For Sale
Square Footage 1,652 sqft
Price per Sqft $354
Subdivision Boulevard Heights Sec 9
MLS Listing ID F10438321
Sold Date 06/14/24
Style Pool Only
Bedrooms 3
Full Baths 2
Construction Status Resale
HOA Y/N No
Year Built 1968
Annual Tax Amount $2,246
Tax Year 2023
Lot Size 6,001 Sqft
Property Description
This steadily maintained 3-bedroom, 2-bathroom (Florida room converted to 3rd bedroom and office/sunroom) residence in a desirable Pembroke Pines NO HOA neighborhood is an absolute gem & Move-in Ready! It boasts an oversized circular driveway & 1-car garage. Inside, you'll discover an inviting open living area, spacious kitchen with ample cabinet space, master bedroom featuring an ensuite bathroom, and office area with sliding glass doors overlooking the pool. Step outside to enjoy the serene screened-in pool area, surrounded by a white PVC fence for privacy. Conveniently located near Publix, schools, and major highways, this home is perfect for families looking to make their dream home a reality or investors seeking a lucrative opportunity. Don’t miss out - Schedule a showing today!
Location
State FL
County Broward County
Area Hollywood East (3010-3050)
Zoning R-1C
Rooms
Bedroom Description At Least 1 Bedroom Ground Level,Entry Level,Master Bedroom Ground Level
Other Rooms Attic, Den/Library/Office, Family Room, Utility/Laundry In Garage
Dining Room Breakfast Area, Dining/Living Room, Eat-In Kitchen
Interior
Interior Features First Floor Entry, Closet Cabinetry, Handicap Accessible, Handicap Equipped
Heating Central Heat
Cooling Ceiling Fans, Central Cooling
Flooring Laminate, Tile Floors
Equipment Dishwasher, Disposal, Dryer, Microwave
Furnishings Unfurnished
Exterior
Exterior Feature Exterior Lights, Fence
Garage Attached
Garage Spaces 1.0
Pool Below Ground Pool, Screened
Waterfront No
Water Access N
View None
Roof Type Comp Shingle Roof
Private Pool No
Building
Lot Description Less Than 1/4 Acre Lot
Foundation Concrete Block Construction
Sewer Municipal Sewer
Water Municipal Water
Construction Status Resale
Others
Pets Allowed Yes
Senior Community No HOPA
Restrictions No Restrictions
Acceptable Financing Cash, Conventional, FHA, VA
Membership Fee Required No
Listing Terms Cash, Conventional, FHA, VA
Pets Description No Restrictions
Read Less Info
Want to know what your home might be worth? Contact us for a FREE valuation!

Our team is ready to help you sell your home for the highest possible price ASAP

Bought with LoKation

"My job is to find and attract mastery-based agents to the office, protect the culture, and make sure everyone is happy! "






