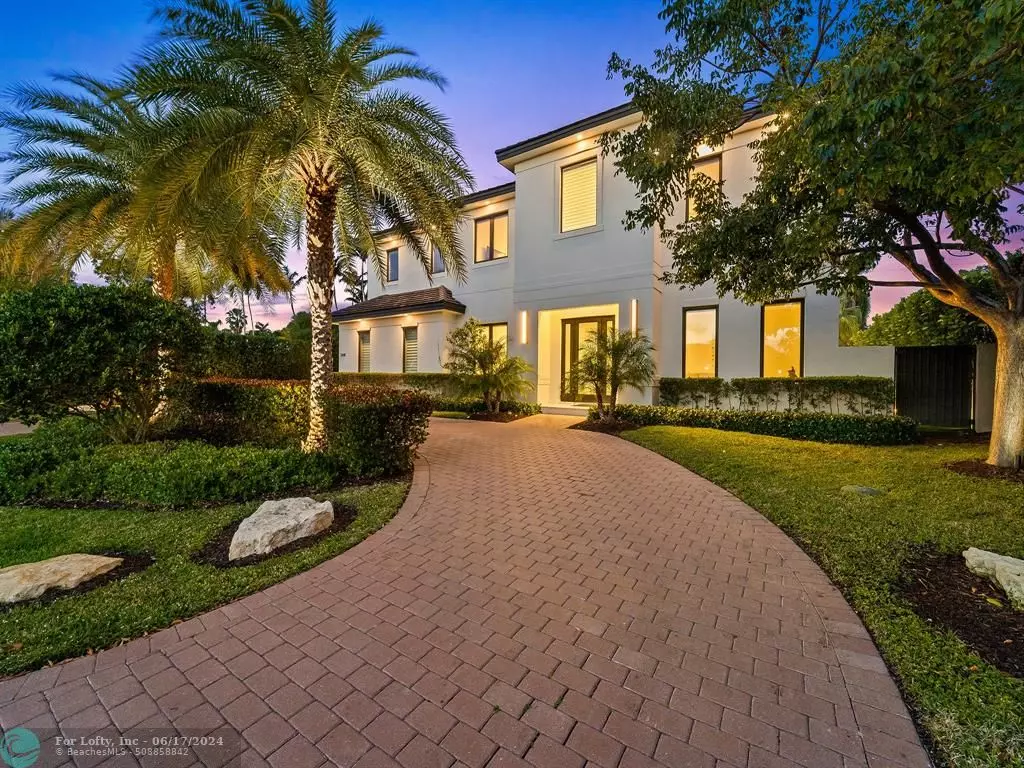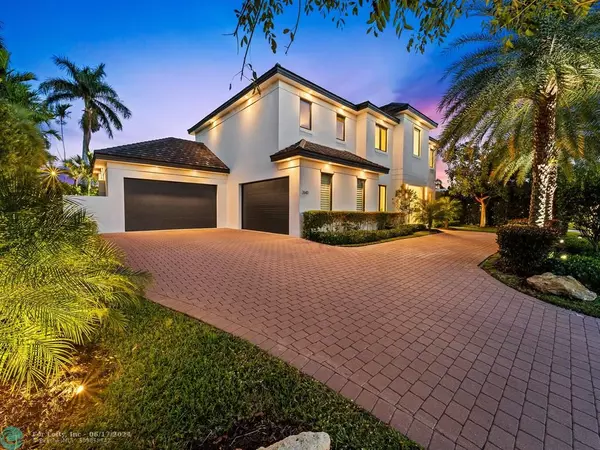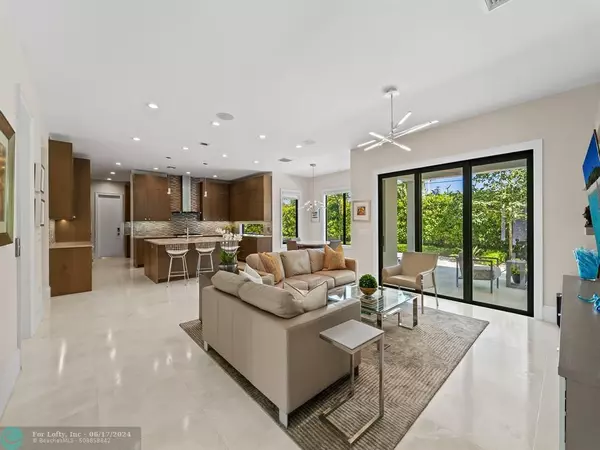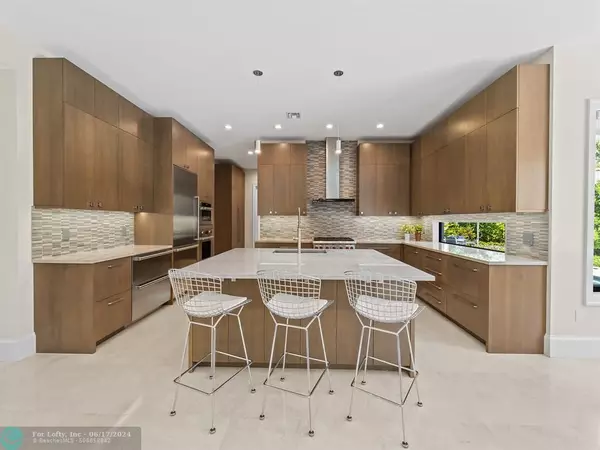$3,500,000
$3,600,000
2.8%For more information regarding the value of a property, please contact us for a free consultation.
6 Beds
5 Baths
4,277 SqFt
SOLD DATE : 06/17/2024
Key Details
Sold Price $3,500,000
Property Type Single Family Home
Sub Type Single
Listing Status Sold
Purchase Type For Sale
Square Footage 4,277 sqft
Price per Sqft $818
Subdivision Coral Ridge
MLS Listing ID F10429026
Sold Date 06/17/24
Style Pool Only
Bedrooms 6
Full Baths 5
Construction Status Resale
HOA Y/N No
Year Built 2019
Annual Tax Amount $24,652
Tax Year 2023
Lot Size 10,000 Sqft
Property Description
This transitional contemporary residence delivers an elevated modern lifestyle with a luminous open floor plan enhanced by walls of windows, sliding glass doors & vol. ceilings. The culinary kitchen offers tremendous storage, a large center island, upgraded appliances including a 6 burner gas range & oven, wall oven, additional refrigeration drawers, 2 dishwashers, a sep. prep/catering kitchen & temp. controlled +/-550 bottle wine rm. Intimate gatherings in the dining rm & living room or casual times in the family rm which opens to a covered lanai, the heated salt water pool & summer kitchen. Ascend to the 2nd floor by elevator & enjoy the primary suite with 2 walk-in closets & lavish bathrm. Add. details incl. 2nd floor laundry, home generator, mosquito misting system. Sq ft from Seller
Location
State FL
County Broward County
Community Coral Ridge
Area Ft Ldale Ne (3240-3270;3350-3380;3440-3450;3700)
Zoning RES
Rooms
Bedroom Description Master Bedroom Upstairs
Other Rooms Family Room, Great Room, Utility Room/Laundry
Dining Room Breakfast Area, Formal Dining, Snack Bar/Counter
Interior
Interior Features Closet Cabinetry, Kitchen Island, Elevator, Fireplace, Laundry Tub, Volume Ceilings, Walk-In Closets
Heating Zoned Heat
Cooling Zoned Cooling
Flooring Marble Floors
Equipment Automatic Garage Door Opener, Dishwasher, Disposal, Dryer, Electric Water Heater, Gas Range, Icemaker, Microwave, Owned Burglar Alarm, Refrigerator, Washer
Exterior
Exterior Feature Built-In Grill, Exterior Lighting, Privacy Wall
Parking Features Attached
Garage Spaces 4.0
Pool Below Ground Pool, Heated, Salt Chlorination
Water Access N
View Garden View, Pool Area View
Roof Type Flat Tile Roof
Private Pool No
Building
Lot Description East Of Us 1
Foundation Cbs Construction
Sewer Municipal Sewer
Water Municipal Water
Construction Status Resale
Schools
Elementary Schools Bayview
Others
Pets Allowed No
Senior Community No HOPA
Restrictions No Restrictions
Acceptable Financing Cash, Conventional
Membership Fee Required No
Listing Terms Cash, Conventional
Read Less Info
Want to know what your home might be worth? Contact us for a FREE valuation!

Our team is ready to help you sell your home for the highest possible price ASAP

Bought with Compass Florida, LLC
"My job is to find and attract mastery-based agents to the office, protect the culture, and make sure everyone is happy! "






