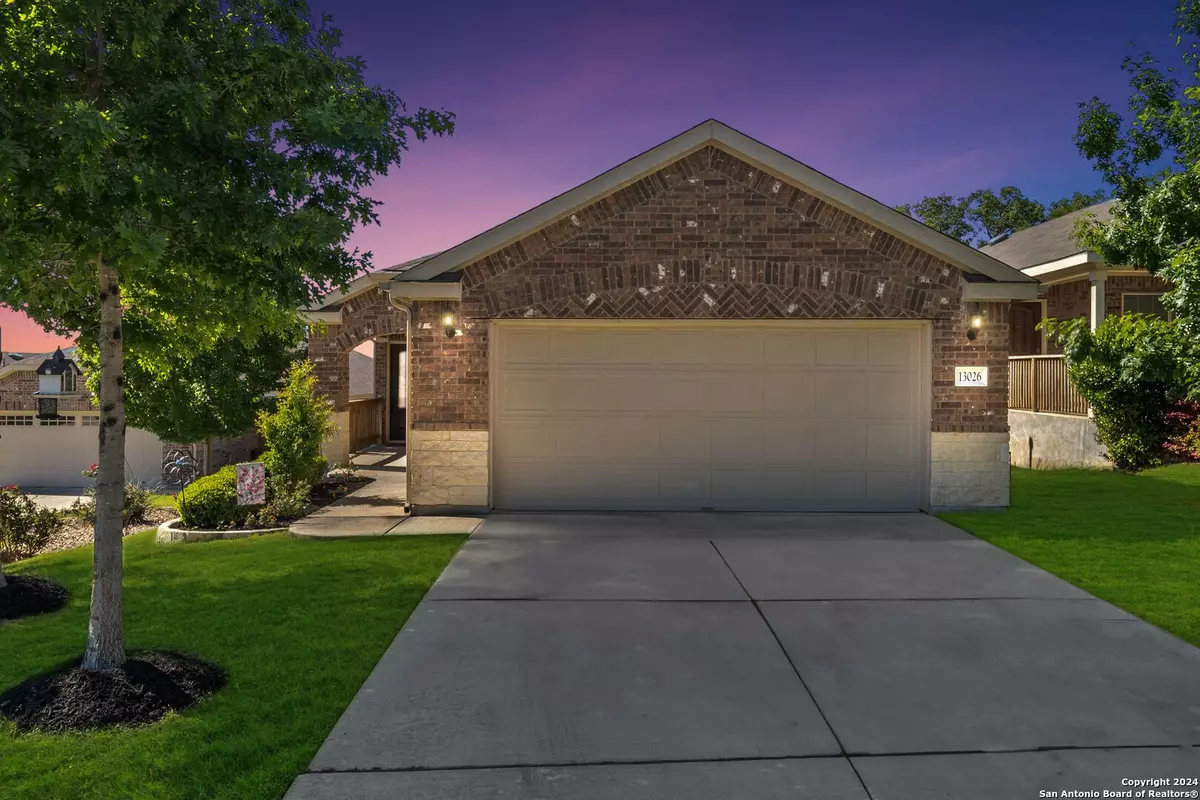$345,000
For more information regarding the value of a property, please contact us for a free consultation.
3 Beds
2 Baths
1,449 SqFt
SOLD DATE : 06/27/2024
Key Details
Property Type Single Family Home
Sub Type Single Residential
Listing Status Sold
Purchase Type For Sale
Square Footage 1,449 sqft
Price per Sqft $238
Subdivision Hill Country Retreat
MLS Listing ID 1765629
Sold Date 06/27/24
Style One Story,Traditional
Bedrooms 3
Full Baths 2
Construction Status Pre-Owned
HOA Fees $168/qua
Year Built 2017
Annual Tax Amount $6,445
Tax Year 2023
Lot Size 6,141 Sqft
Property Description
Welcome to your new home in the heart of San Antonio's vibrant 55+ community, Hill Country Retreat by Del Webb. Nestled on a serene cul-de-sac bordering a lush green belt, the only thing missing in this impeccably maintained 3-bed, 2-bath home is you! Step into a haven of light, bright, and airy elegance as abundant natural light flows through the windows. Freshly painted in March 2024, this home exudes a sense of crispness and modernity, offering a canvas ready for your personal touch. The spacious kitchen provides generous storage space and a large island for both food preparation and gatherings. From the kitchen, step outside to the back patio with composite deck and enjoy the serene greenbelt view. Say goodbye to carpet woes as this residence boasts 100% upgraded ceramic tile planks throughout, ensuring both style and ease of maintenance. Tray ceilings and crown molding grace the living room and primary bedroom, adding a touch of sophistication to your living space. Framed bathroom mirrors elevate the aesthetic appeal, while the raised dishwasher brings practicality and convenience to daily chores. Speaking of chores, the oversized 2-car garage provides ample storage for yard equipment and recreation supplies. Beyond the walls of your new home lies a world of unparalleled resort-style amenities. Dive into relaxation with access to indoor and outdoor pools, perfect for both leisurely swims and aquatic workouts. Stay active and fit with a well-equipped gym featuring an indoor walking track, tennis and pickleball courts for friendly competition, and billiards for moments of leisurely fun. Enjoy the benefit of monthly planned events and workout classes, including yoga, Pilates, Zumba, and more. Delve into a good book in the community library space or engage in stimulating conversations with fellow neighbors. Relaxation and recreation opportunities abound! With its prime location, luxurious upgrades, and unparalleled amenities, this home offers not just a place to live but a lifestyle to be savored. Don't miss your chance to make this slice of paradise your own!
Location
State TX
County Bexar
Area 0102
Rooms
Master Bathroom Main Level 8X8 Shower Only, Double Vanity
Master Bedroom Main Level 14X13 Walk-In Closet, Ceiling Fan, Full Bath
Bedroom 2 Main Level 10X10
Bedroom 3 Main Level 10X10
Living Room Main Level 17X15
Dining Room Main Level 15X6
Kitchen Main Level 15X14
Interior
Heating Central, 1 Unit
Cooling One Central
Flooring Ceramic Tile
Heat Source Natural Gas
Exterior
Exterior Feature Covered Patio, Deck/Balcony, Wrought Iron Fence, Sprinkler System, Double Pane Windows, Has Gutters
Parking Features Two Car Garage, Attached, Oversized
Pool None
Amenities Available Controlled Access, Pool, Tennis, Clubhouse, Jogging Trails, Sports Court, Bike Trails
Roof Type Composition
Private Pool N
Building
Lot Description Cul-de-Sac/Dead End, On Greenbelt
Foundation Slab
Sewer City
Water City
Construction Status Pre-Owned
Schools
Elementary Schools Cole
Middle Schools Briscoe
High Schools Taft
School District Northside
Others
Acceptable Financing Conventional, FHA, VA, TX Vet, Cash, USDA
Listing Terms Conventional, FHA, VA, TX Vet, Cash, USDA
Read Less Info
Want to know what your home might be worth? Contact us for a FREE valuation!

Our team is ready to help you sell your home for the highest possible price ASAP
"My job is to find and attract mastery-based agents to the office, protect the culture, and make sure everyone is happy! "






