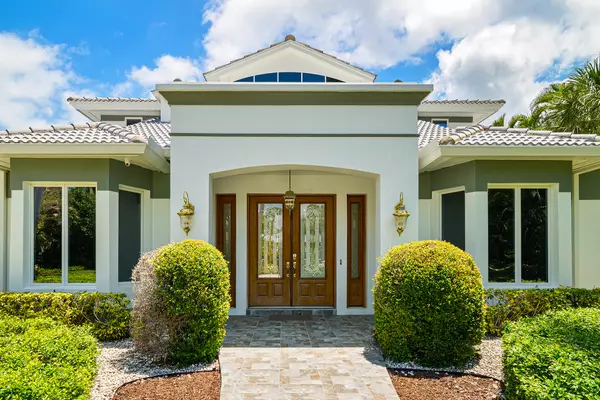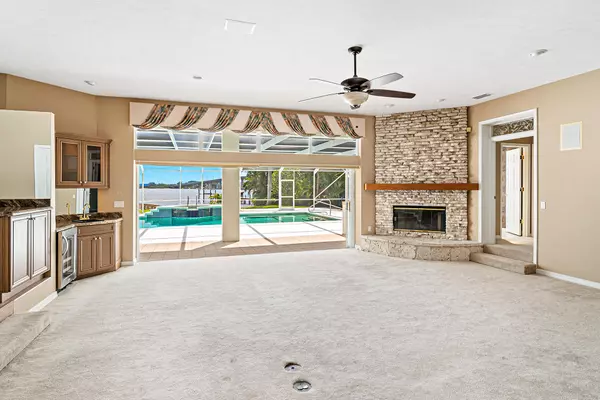Bought with Real Estate of Florida
$3,400,000
$3,950,000
13.9%For more information regarding the value of a property, please contact us for a free consultation.
4 Beds
4.1 Baths
4,303 SqFt
SOLD DATE : 07/16/2024
Key Details
Sold Price $3,400,000
Property Type Single Family Home
Sub Type Single Family Detached
Listing Status Sold
Purchase Type For Sale
Square Footage 4,303 sqft
Price per Sqft $790
Subdivision Snug Harbor S F Cond
MLS Listing ID RX-10958053
Sold Date 07/16/24
Style Traditional
Bedrooms 4
Full Baths 4
Half Baths 1
Construction Status Resale
HOA Fees $192/mo
HOA Y/N Yes
Year Built 1992
Annual Tax Amount $21,392
Tax Year 2023
Property Description
BOATER'S PARADISE-NO FIXED BRIDGES-MINUTES BY BOAT, CAR OR ON FOOT TO THE BEAUTIFUL BLUE ATLANTIC OCEAN. Imagine a place where warm waters meet your own soft sand beach. Awaiting you is this once in a Lifetime Opportunity to own this custom, first time ever on the market prestigious estate in the coveted Snug Harbor Boating Community.Nestled along the St. Lucie River this home features breathtaking views on over an acre of land.The quiet Snug Harbor comm offers its residents a deep-water marina ,boat ramp,tennis,pickleball cts & a clubhouse.Stroll down your own dock to head out for a day of deep sea fishing,a weekend get away to the Bahamas or golf on one of Florida's renowned golf courses.Some images images included in the listing have been virtually staged to help showcase the intended
Location
State FL
County Martin
Area 8 - Stuart - North Of Indian St
Zoning RES
Rooms
Other Rooms Cabana Bath, Den/Office, Family, Maid/In-Law
Master Bath Dual Sinks, Mstr Bdrm - Ground, Separate Shower
Interior
Interior Features Bar, Built-in Shelves, Closet Cabinets, Ctdrl/Vault Ceilings, Custom Mirror, Decorative Fireplace, Entry Lvl Lvng Area, Fireplace(s), Foyer, French Door, Kitchen Island, Roman Tub, Sky Light(s), Split Bedroom, Volume Ceiling, Walk-in Closet, Wet Bar
Heating Central, Zoned
Cooling Ceiling Fan, Central, Zoned
Flooring Carpet, Ceramic Tile, Marble
Furnishings Unfurnished
Exterior
Exterior Feature Auto Sprinkler, Covered Balcony, Covered Patio, Screened Patio, Shutters, Zoned Sprinkler
Parking Features 2+ Spaces, Driveway, Garage - Attached
Garage Spaces 2.0
Pool Concrete, Equipment Included, Heated, Inground, Screened, Spa
Community Features Sold As-Is, Survey
Utilities Available Cable, Electric, Public Water, Septic
Amenities Available Boating, Clubhouse, Pickleball, Playground, Tennis
Waterfront Description Navigable,No Fixed Bridges,Ocean Access,River
Water Access Desc Lift,Marina,Private Dock,Yacht Club
View River
Roof Type Barrel
Present Use Sold As-Is,Survey
Exposure West
Private Pool Yes
Building
Lot Description 1 to < 2 Acres, East of US-1, Sidewalks
Story 2.00
Foundation CBS
Construction Status Resale
Schools
Elementary Schools J. D. Parker Elementary
Middle Schools Stuart Middle School
High Schools Jensen Beach High School
Others
Pets Allowed Yes
HOA Fee Include Common Areas,Recrtnal Facility,Reserve Funds
Senior Community No Hopa
Restrictions Buyer Approval,Interview Required,Tenant Approval
Acceptable Financing Cash, Conventional
Horse Property No
Membership Fee Required No
Listing Terms Cash, Conventional
Financing Cash,Conventional
Pets Allowed No Restrictions
Read Less Info
Want to know what your home might be worth? Contact us for a FREE valuation!

Our team is ready to help you sell your home for the highest possible price ASAP
"My job is to find and attract mastery-based agents to the office, protect the culture, and make sure everyone is happy! "






