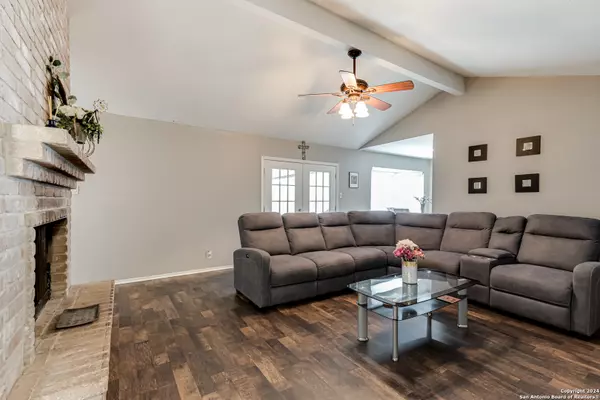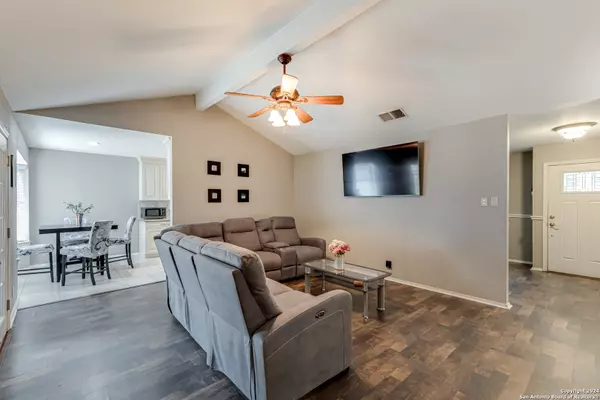$255,000
For more information regarding the value of a property, please contact us for a free consultation.
4 Beds
2 Baths
1,645 SqFt
SOLD DATE : 07/25/2024
Key Details
Property Type Single Family Home
Sub Type Single Residential
Listing Status Sold
Purchase Type For Sale
Square Footage 1,645 sqft
Price per Sqft $155
Subdivision Northcliffe
MLS Listing ID 1783988
Sold Date 07/25/24
Style One Story
Bedrooms 4
Full Baths 2
Construction Status Pre-Owned
Year Built 1979
Annual Tax Amount $4,859
Tax Year 2024
Lot Size 7,405 Sqft
Property Description
**Multiple offers received. Seller has called for best and final by 12:00pm on 6/24/24.** Welcome to your new home in the highly sought-after Northcliff neighborhood of Schertz, TX. This delightful single-story residence blends timeless charm with modern amenities, offering the perfect setting for comfortable living in an established community. This single-story gem features four generously sized bedrooms and two well-appointed bathrooms. The kitchen is equipped with double ovens, granite countertops, and expansive cabinetry. A cozy breakfast nook provides the perfect spot for morning coffee. The expansive backyard is ideal for outdoor activities and relaxation, featuring a covered patio and recently replaced decking. Additionally, a storage shed, which will remain with the home, offers extra convenience. Cameras and TV mounts do not convey.
Location
State TX
County Guadalupe
Area 2705
Rooms
Master Bathroom Main Level 8X5 Shower Only, Single Vanity
Master Bedroom Main Level 14X13 DownStairs, Ceiling Fan, Full Bath
Bedroom 2 Main Level 13X10
Bedroom 3 Main Level 10X10
Bedroom 4 Main Level 10X10
Living Room Main Level 19X15
Dining Room Main Level 13X11
Kitchen Main Level 14X9
Interior
Heating Central
Cooling One Central
Flooring Carpeting, Laminate
Heat Source Electric
Exterior
Exterior Feature Covered Patio, Deck/Balcony, Privacy Fence, Storage Building/Shed, Has Gutters, Mature Trees
Parking Features Two Car Garage
Pool None
Amenities Available Golf Course, Park/Playground
Roof Type Composition
Private Pool N
Building
Lot Description Mature Trees (ext feat), Level
Foundation Slab
Sewer City
Water City
Construction Status Pre-Owned
Schools
Elementary Schools Cibolo Valley
Middle Schools Dobie J. Frank
High Schools Byron Steele High
School District Schertz-Cibolo-Universal City Isd
Others
Acceptable Financing Conventional, FHA, VA, Cash
Listing Terms Conventional, FHA, VA, Cash
Read Less Info
Want to know what your home might be worth? Contact us for a FREE valuation!

Our team is ready to help you sell your home for the highest possible price ASAP
"My job is to find and attract mastery-based agents to the office, protect the culture, and make sure everyone is happy! "






