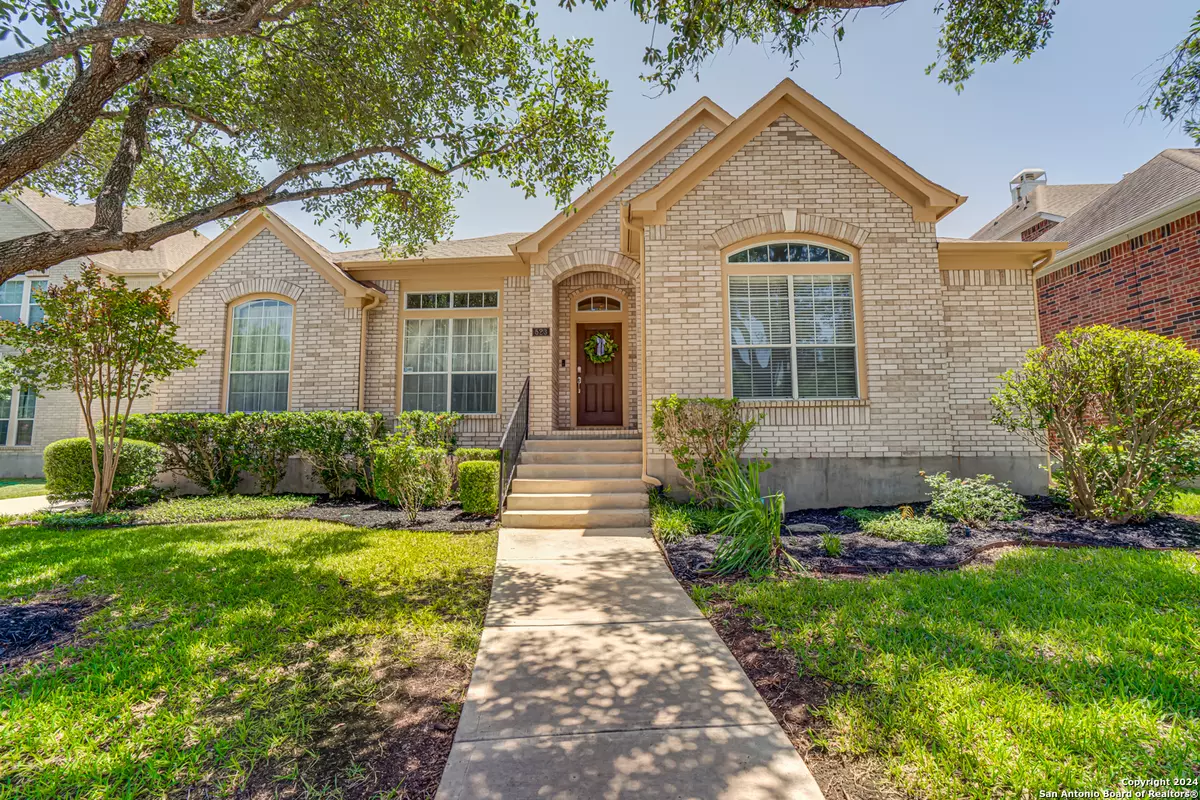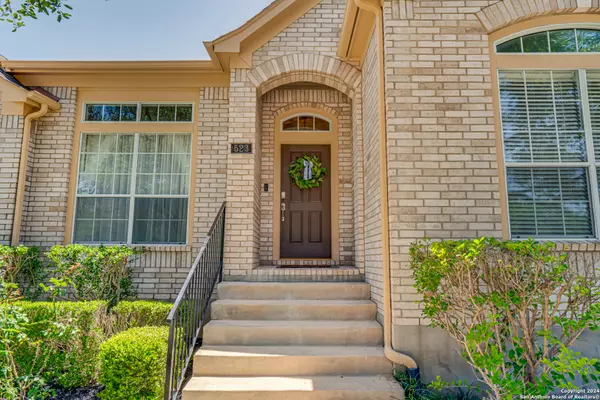$459,900
For more information regarding the value of a property, please contact us for a free consultation.
4 Beds
2 Baths
2,550 SqFt
SOLD DATE : 08/15/2024
Key Details
Property Type Single Family Home
Sub Type Single Residential
Listing Status Sold
Purchase Type For Sale
Square Footage 2,550 sqft
Price per Sqft $180
Subdivision Promontory Pointe
MLS Listing ID 1790067
Sold Date 08/15/24
Style One Story,Traditional
Bedrooms 4
Full Baths 2
Construction Status Pre-Owned
HOA Fees $43/ann
Year Built 2000
Annual Tax Amount $9,889
Tax Year 2024
Lot Size 8,145 Sqft
Property Description
Welcome home to Stone Oak! This stunning Perry home, meticulously maintained by its original owners, is a true gem. The freshly painted exterior invites you inside, where you'll find two spacious living areas and a formal dining room. The chef's dream kitchen, recently upgraded, boasts custom cabinetry with pull-out shelving by Geni, gas stove top w/elec. double ovens, new light fixtures, and exquisite granite countertops, seamlessly flowing into the open-concept living room featuring a cozy gas fireplace-perfect for hosting family and friends. The primary suite is a luxurious retreat with new carpet, multiple walk-in closets, and separate vanities upgraded with quartz countertops, new sinks, and faucets. The primary bathroom also features an updated walk-in shower and a separate garden tub for ultimate relaxation. Three additional guest rooms with new carpet & share a Jack and Jill bathroom, all have walk-in closets, beautifully updated with new granite countertops, sinks, faucets, and a relaxing walk-in shower with a partition. A good portion of the home inside has fresh paint including doors and trim. Lots of storage closets in this home. Recently replaced, upgraded 16 seer air conditioner will keep you cool on the hottest of days!! Step outside to the backyard, ideal for grilling with the installed gas line and relax on the expansive flagstone patio. Not to mention, there is a large storage shed with electricity. The garage is equipped with a 220 outlet for charging an electric car! This home is the perfect blend of comfort, style, and functionality-ready for you to move in and create lasting memories.
Location
State TX
County Bexar
Area 1801
Rooms
Master Bathroom Main Level 11X17 Tub/Shower Separate, Separate Vanity, Double Vanity, Garden Tub
Master Bedroom Main Level 13X17 Walk-In Closet, Multi-Closets, Ceiling Fan, Full Bath
Bedroom 2 Main Level 10X12
Bedroom 3 Main Level 10X13
Bedroom 4 Main Level 10X12
Living Room Main Level 18X20
Dining Room Main Level 11X14
Kitchen Main Level 15X16
Family Room Main Level 11X13
Interior
Heating Central
Cooling One Central
Flooring Carpeting, Ceramic Tile, Laminate
Heat Source Natural Gas
Exterior
Exterior Feature Patio Slab, Privacy Fence, Sprinkler System, Double Pane Windows, Storage Building/Shed, Has Gutters, Mature Trees
Parking Features Two Car Garage, Detached
Pool None
Amenities Available Pool, Clubhouse, Park/Playground, Sports Court, Volleyball Court
Roof Type Composition
Private Pool N
Building
Lot Description Mature Trees (ext feat), Sloping
Foundation Slab
Sewer Sewer System, City
Water Water System, City
Construction Status Pre-Owned
Schools
Elementary Schools Wilderness Oak Elementary
Middle Schools Lopez
High Schools Ronald Reagan
School District North East I.S.D
Others
Acceptable Financing Conventional, FHA, VA, Cash
Listing Terms Conventional, FHA, VA, Cash
Read Less Info
Want to know what your home might be worth? Contact us for a FREE valuation!

Our team is ready to help you sell your home for the highest possible price ASAP
"My job is to find and attract mastery-based agents to the office, protect the culture, and make sure everyone is happy! "






