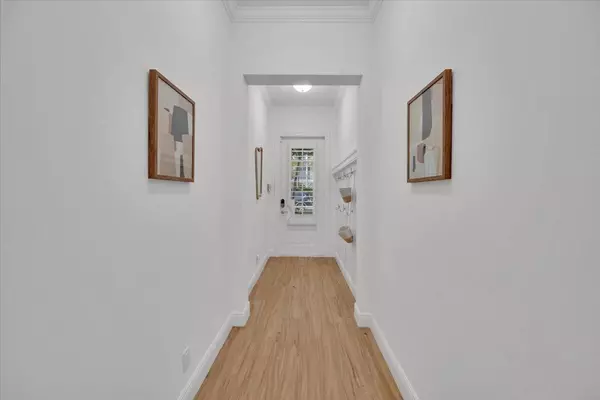Bought with Kozlowski Executive Prop Inc
$1,199,900
$1,230,000
2.4%For more information regarding the value of a property, please contact us for a free consultation.
3 Beds
2.1 Baths
1,995 SqFt
SOLD DATE : 09/06/2024
Key Details
Sold Price $1,199,900
Property Type Townhouse
Sub Type Townhouse
Listing Status Sold
Purchase Type For Sale
Square Footage 1,995 sqft
Price per Sqft $601
Subdivision Ocean Breeze Townhomes At Juno Beach
MLS Listing ID RX-10972063
Sold Date 09/06/24
Style Key West
Bedrooms 3
Full Baths 2
Half Baths 1
Construction Status Resale
HOA Fees $492/mo
HOA Y/N Yes
Year Built 2017
Annual Tax Amount $14,001
Tax Year 2023
Lot Size 2,082 Sqft
Property Description
Seaside luxury; rare remodeled townhouse in Juno Beach a short walk from the pier and in the heart of all Juno has to offer. 2017 construction CBS 2 story townhome with impact glass and metal roof.Exceptional details in the interior of this home. Wood-look tile and crown molding throughout the first floor. Kitchen features quartz countertops, quartz farmhouse sink, stainless appliances, reverse-osmosis water filtration for kitchen sink. Plenty of natural light and solid plantation shutters are throughout the home. High-speed ethernet hub, separate upstairs laundry room and built in desk area at top of stairs, and marble tile in showers.New turf in the rear yard with covered lanai. 2 car garage and balconies from two bedrooms including a full balcony from the master bedroom.
Location
State FL
County Palm Beach
Area 5220
Zoning RM-2(c
Rooms
Other Rooms Laundry-Inside, Storage, Util-Garage
Master Bath Dual Sinks, Mstr Bdrm - Upstairs
Interior
Interior Features Entry Lvl Lvng Area, Volume Ceiling, Walk-in Closet
Heating Central
Cooling Central
Flooring Tile, Vinyl Floor
Furnishings Furniture Negotiable
Exterior
Exterior Feature Covered Balcony, Covered Patio, Fence, Room for Pool
Parking Features Driveway, Garage - Attached, Guest, Open
Garage Spaces 2.0
Community Features Sold As-Is
Utilities Available Cable, Electric, Public Sewer, Public Water
Amenities Available Pool, Spa-Hot Tub
Waterfront Description None
View Garden, Other, Preserve
Roof Type Metal
Present Use Sold As-Is
Exposure North
Private Pool No
Building
Lot Description < 1/4 Acre
Story 2.00
Unit Features Multi-Level
Foundation Block, CBS, Concrete
Construction Status Resale
Others
Pets Allowed Yes
HOA Fee Include Cable,Common Areas,Lawn Care,Maintenance-Exterior,Management Fees,Pest Control,Pool Service,Reserve Funds,Roof Maintenance,Trash Removal
Senior Community No Hopa
Restrictions Interview Required,Lease OK w/Restrict,Tenant Approval
Security Features Motion Detector,Security Sys-Leased,Security Sys-Owned
Acceptable Financing Cash, Conventional, FHA, VA
Horse Property No
Membership Fee Required No
Listing Terms Cash, Conventional, FHA, VA
Financing Cash,Conventional,FHA,VA
Pets Allowed Number Limit
Read Less Info
Want to know what your home might be worth? Contact us for a FREE valuation!

Our team is ready to help you sell your home for the highest possible price ASAP
"My job is to find and attract mastery-based agents to the office, protect the culture, and make sure everyone is happy! "






