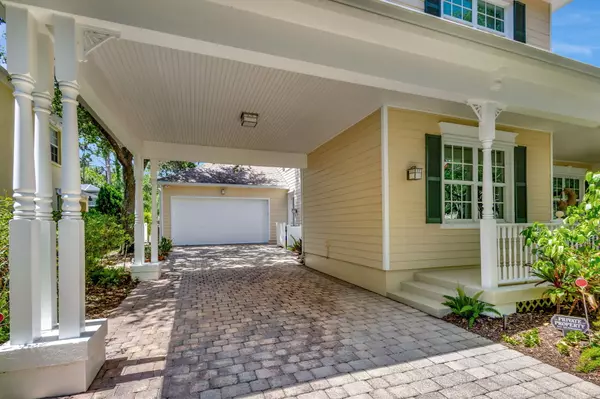Bought with Tolliver Prince Realty
$2,450,000
$2,500,000
2.0%For more information regarding the value of a property, please contact us for a free consultation.
5 Beds
3 Baths
3,495 SqFt
SOLD DATE : 09/27/2024
Key Details
Sold Price $2,450,000
Property Type Single Family Home
Sub Type Single Family Detached
Listing Status Sold
Purchase Type For Sale
Square Footage 3,495 sqft
Price per Sqft $701
Subdivision Newhaven 7A
MLS Listing ID RX-10994523
Sold Date 09/27/24
Bedrooms 5
Full Baths 3
Construction Status Resale
HOA Fees $377/mo
HOA Y/N Yes
Min Days of Lease 365
Year Built 1999
Annual Tax Amount $17,841
Tax Year 2023
Lot Size 7,988 Sqft
Property Description
Rarely available 5 bedroom, 3 full bath home on most desirable lot in New Haven. Completely renovated down to the studs including ceilings within the last two years. Everything throughout is either custom made or the best that can be obtained. Full house automatic transfer switch generator, complete solar tinted impact glass, custom built 8-foot doors with soft seals. ceilings have been laser leveled and tongue and groove planks professionally installed. Custom designed and built staircase made with solid Hickory as well as Hickory floors, kitchen and built-ins. Commercial grade Sub Zero refrigerator and wine cellar. Gaggeneau double ovens and induction range. Totally renovated backyard with summer kitchen, electric awnings, artificial turf and Bocce court.
Location
State FL
County Palm Beach
Community New Haven
Area 5330
Zoning MXD(ci
Rooms
Other Rooms Den/Office, Family, Great, Laundry-Inside, Laundry-Util/Closet, Pool Bath, Storage
Master Bath Dual Sinks, Mstr Bdrm - Sitting, Mstr Bdrm - Upstairs, Separate Shower
Interior
Interior Features Decorative Fireplace, Foyer, Kitchen Island, Laundry Tub, Pantry, Pull Down Stairs, Second/Third Floor Concrete, Split Bedroom, Volume Ceiling, Walk-in Closet
Heating Central, Electric
Cooling Ceiling Fan, Central, Electric
Flooring Ceramic Tile, Wood Floor
Furnishings Furniture Negotiable,Unfurnished
Exterior
Exterior Feature Auto Sprinkler, Awnings, Built-in Grill, Covered Balcony, Covered Patio, Custom Lighting, Lake/Canal Sprinkler, Open Balcony, Outdoor Shower, Summer Kitchen, Zoned Sprinkler
Parking Features 2+ Spaces, Carport - Attached, Covered, Drive - Decorative, Driveway, Garage - Attached, Street
Garage Spaces 2.0
Pool Freeform, Gunite, Heated, Inground, Salt Chlorination, Spa
Utilities Available Electric, Public Sewer, Public Water
Amenities Available Bike - Jog, Community Room, Internet Included, Picnic Area, Playground, Pool, Sidewalks
Waterfront Description None
View Garden, Other, Pool, Preserve
Exposure North
Private Pool Yes
Building
Lot Description < 1/4 Acre
Story 2.00
Unit Features Corner
Foundation CBS, Concrete, Fiber Cement Siding
Construction Status Resale
Schools
Middle Schools Independence Middle School
High Schools William T. Dwyer High School
Others
Pets Allowed Restricted
HOA Fee Include Cable,Common Areas,Lawn Care,Reserve Funds
Senior Community No Hopa
Restrictions Buyer Approval,Lease OK w/Restrict
Security Features Burglar Alarm,Security Sys-Owned,TV Camera
Acceptable Financing Cash, Conventional
Horse Property No
Membership Fee Required No
Listing Terms Cash, Conventional
Financing Cash,Conventional
Pets Allowed No Aggressive Breeds
Read Less Info
Want to know what your home might be worth? Contact us for a FREE valuation!

Our team is ready to help you sell your home for the highest possible price ASAP
"My job is to find and attract mastery-based agents to the office, protect the culture, and make sure everyone is happy! "






