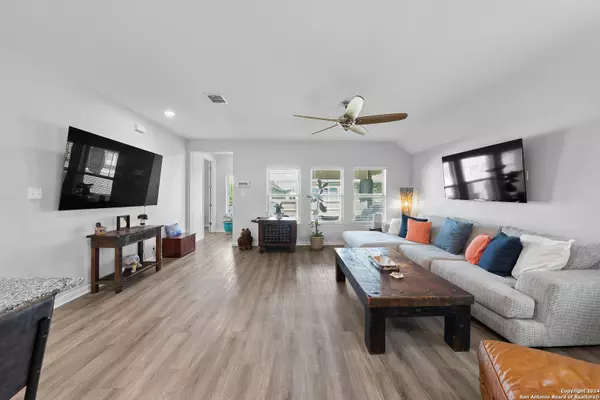$374,900
For more information regarding the value of a property, please contact us for a free consultation.
3 Beds
2 Baths
1,716 SqFt
SOLD DATE : 10/08/2024
Key Details
Property Type Single Family Home
Sub Type Single Residential
Listing Status Sold
Purchase Type For Sale
Square Footage 1,716 sqft
Price per Sqft $218
Subdivision Gruenefield
MLS Listing ID 1801620
Sold Date 10/08/24
Style One Story
Bedrooms 3
Full Baths 2
Construction Status Pre-Owned
HOA Fees $26/ann
Year Built 2022
Annual Tax Amount $6,258
Tax Year 2024
Lot Size 5,662 Sqft
Property Description
OPEN HOUSE EVENT SAT & SUN 11- 4. New on market! Stunning one story home in desirable Gruenefield neighborhood and is a terrific location where you can walk to Historic Gruene, and minutes from Creekside shopping, HEB, downtown New Braunfels and Canyon Lake. Thoughtfully designed/built for easy Texas Hill Country Living. Come fall in love with this spacious 3 bedroom/2 bath floorplan, boasting high ceilings, luxe vinyl plank floors thoughout (no carpet), and features the extended owners primary suite and larger covered patio option perfect for outdoor bbq's and stargazing. Chef's delight kitchen is ready for you to whip up one of your culinary creations on your gas range and also includes upgraded farmhouse sink with amazing island, endless cabinets and counterspace, pantry and opens to the bright & Airy living area making the perfect place to entertain and gather. Your owner primary suite is nestled in the back of the home and offers a tranquil escape featuring luxe bathroom and walk-in closet that has the upgraded door for easy access to your laundry room from your owner's suite. The two secondary bedrooms, mudroom, water softener and 2 car garage complete this home. Come discover the GRUENE TX Hill Country lifestyle today and enjoy the music, dinner, events, tubing on the guadalupe, and all that this charming small town has to offer. Located minutes from IH35, offering easy commute to San Antonio and Austin.
Location
State TX
County Comal
Area 2618
Rooms
Master Bathroom Main Level 10X14 Shower Only
Master Bedroom Main Level 20X14 Walk-In Closet, Ceiling Fan, Full Bath, Other
Bedroom 2 Main Level 10X11
Bedroom 3 Main Level 10X10
Living Room Main Level 20X12
Dining Room Main Level 10X13
Kitchen Main Level 10X14
Interior
Heating Central, Heat Pump
Cooling One Central
Flooring Carpeting, Ceramic Tile, Vinyl
Heat Source Electric
Exterior
Parking Features Two Car Garage
Pool None
Amenities Available None
Roof Type Composition
Private Pool N
Building
Foundation Slab
Sewer Sewer System, City
Water Water System, City
Construction Status Pre-Owned
Schools
Elementary Schools Oak Creek
Middle Schools Church Hill
High Schools Canyon
School District Comal
Others
Acceptable Financing Conventional, FHA, VA, Cash
Listing Terms Conventional, FHA, VA, Cash
Read Less Info
Want to know what your home might be worth? Contact us for a FREE valuation!

Our team is ready to help you sell your home for the highest possible price ASAP
"My job is to find and attract mastery-based agents to the office, protect the culture, and make sure everyone is happy! "






