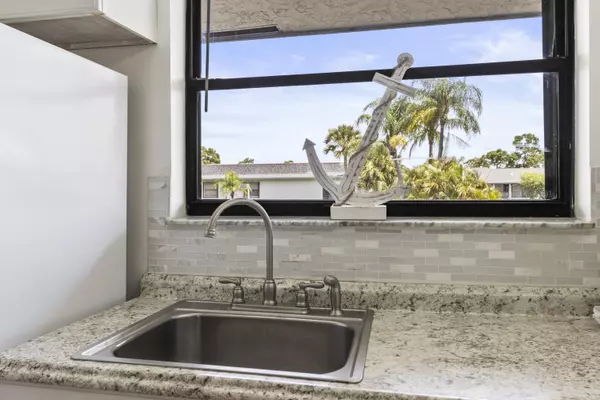Bought with NextHome Treasure Coast
$171,500
$182,500
6.0%For more information regarding the value of a property, please contact us for a free consultation.
2 Beds
2 Baths
1,021 SqFt
SOLD DATE : 10/23/2024
Key Details
Sold Price $171,500
Property Type Condo
Sub Type Condo/Coop
Listing Status Sold
Purchase Type For Sale
Square Footage 1,021 sqft
Price per Sqft $167
Subdivision Parkview Condo
MLS Listing ID RX-11004257
Sold Date 10/23/24
Bedrooms 2
Full Baths 2
Construction Status Resale
HOA Fees $454/mo
HOA Y/N Yes
Year Built 1984
Annual Tax Amount $2,488
Tax Year 2023
Property Description
BACK ON MARKET!! Buyer financing fell through and seller has done a dramatic price change! Attention ALL Investors, Snowbirds, Empty Nesters,1st Time Home Buyers! Friendly, no age restrictions, 2/2, 2nd floor condo, located close to the community pool. Can close immediately. Investors, no waiting period before you can rent it out. Washer & dryer in the condo. Nice size Main bedroom w/ large walk-in closet with built in storage. Access to screen porch from living room and master bedroom. Split bedroom plan. Owners allowed 1 pet, up to 25 lbs. Excellent central Stuart location. Available immediately. The complex is conveniently located- close to Publix and numerous shopping centers. Easy access to I-95 and the turnpike for commuters. Trucks OK, 3/4 ton or less. Close to beaches.
Location
State FL
County Martin
Community Parkview Condominiums
Area 8 - Stuart - North Of Indian St
Zoning Residential
Rooms
Other Rooms Laundry-Inside
Master Bath Dual Sinks, Separate Shower
Interior
Interior Features Custom Mirror, Entry Lvl Lvng Area, Split Bedroom, Walk-in Closet
Heating Central, Electric
Cooling Ceiling Fan, Electric
Flooring Ceramic Tile
Furnishings Unfurnished
Exterior
Exterior Feature Covered Balcony, Screen Porch
Parking Features 2+ Spaces, Guest, Vehicle Restrictions
Community Features Sold As-Is
Utilities Available Cable, Public Sewer, Public Water
Amenities Available Bike Storage, Picnic Area, Pool, Street Lights
Waterfront Description None
Present Use Sold As-Is
Exposure North
Private Pool No
Building
Story 2.00
Foundation CBS
Unit Floor 2
Construction Status Resale
Schools
Elementary Schools Pinewood Elementary School
Middle Schools Hidden Oaks Middle School
High Schools Martin County High School
Others
Pets Allowed Yes
HOA Fee Include Cable,Insurance-Bldg,Lawn Care,Maintenance-Exterior,Pest Control,Sewer,Water
Senior Community No Hopa
Restrictions Buyer Approval,Commercial Vehicles Prohibited,Lease OK w/Restrict,No Boat,No Motorcycle,No RV
Security Features None
Acceptable Financing Cash, Conventional
Horse Property No
Membership Fee Required No
Listing Terms Cash, Conventional
Financing Cash,Conventional
Read Less Info
Want to know what your home might be worth? Contact us for a FREE valuation!

Our team is ready to help you sell your home for the highest possible price ASAP
"My job is to find and attract mastery-based agents to the office, protect the culture, and make sure everyone is happy! "






