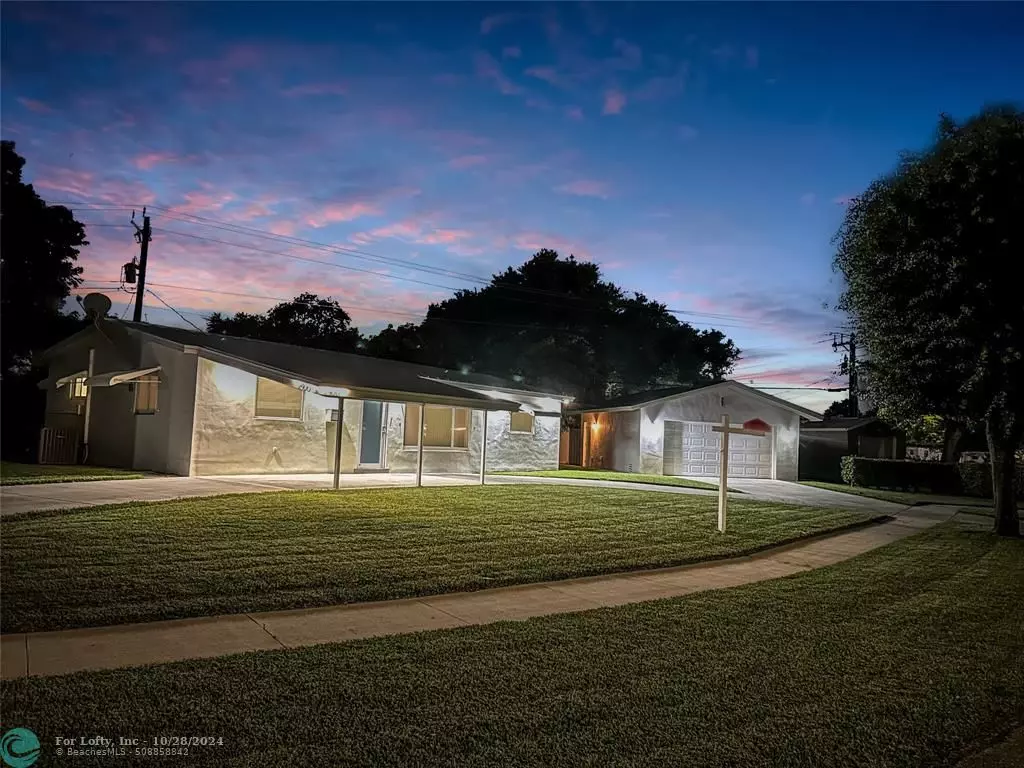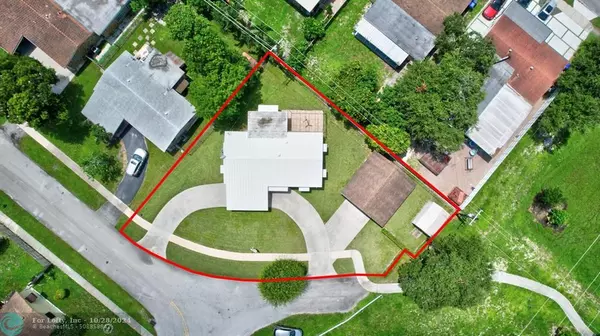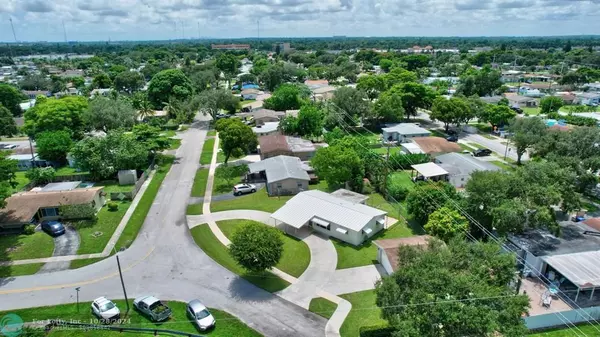$520,000
$539,900
3.7%For more information regarding the value of a property, please contact us for a free consultation.
3 Beds
2 Baths
1,273 SqFt
SOLD DATE : 10/28/2024
Key Details
Sold Price $520,000
Property Type Single Family Home
Sub Type Single
Listing Status Sold
Purchase Type For Sale
Square Footage 1,273 sqft
Price per Sqft $408
Subdivision Driftwood Plaza 49-26 B
MLS Listing ID F10458374
Sold Date 10/28/24
Style No Pool/No Water
Bedrooms 3
Full Baths 2
Construction Status Resale
HOA Y/N No
Total Fin. Sqft 9083
Year Built 1959
Annual Tax Amount $2,428
Tax Year 2023
Lot Size 9,083 Sqft
Property Description
Honey STOP the car! THIS is IT! 3/2 oversized 9083 sf corner lot with IMPACT windows/doors, 2018 METAL roof, det. 2-car garage w/ 2018 shingle roof & hurricane door + 10x14 shed, brick paver patio, 2022 a/c, tankless hot water heater, gorgeous 2022 completely re-done primary bath to knock your socks off, and updated all-wood kitchen, brand new frig., 2000+ sf circular concrete driveway provides parking for 8, plus carport & 2-car garage. Gorgeous exterior lighting makes this home glisten at night. With a touch of nostalgia comes terrazzo floors that are hand polished and shine like the sun! Dedicated laundry room is designed with convenience and storage. Versatility of family room could be dining room, breakfast room could be office, or dining room-lots of options. Will not last
Location
State FL
County Broward County
Area Hollywood Central (3070-3100)
Zoning RS-6
Rooms
Bedroom Description At Least 1 Bedroom Ground Level,Entry Level,Master Bedroom Ground Level
Other Rooms Family Room, Utility Room/Laundry, Workshop
Dining Room Breakfast Area, Eat-In Kitchen, Formal Dining
Interior
Interior Features First Floor Entry, Closet Cabinetry, Other Interior Features, 3 Bedroom Split, Walk-In Closets
Heating Central Heat, Electric Heat
Cooling Central Cooling, Electric Cooling
Flooring Terrazzo Floors
Equipment Automatic Garage Door Opener, Dishwasher, Dryer, Electric Range, Electric Water Heater, Icemaker, Microwave, Refrigerator, Self Cleaning Oven, Washer
Furnishings Unfurnished
Exterior
Exterior Feature High Impact Doors, Patio, Shed
Parking Features Detached
Garage Spaces 2.0
Water Access N
View Garden View
Roof Type Metal Roof,Other Roof
Private Pool No
Building
Lot Description Less Than 1/4 Acre Lot
Foundation Cbs Construction
Sewer Septic Tank
Water Municipal Water
Construction Status Resale
Schools
Elementary Schools Sheridan Park
Middle Schools Driftwood
High Schools Mcarthur
Others
Pets Allowed Yes
Senior Community No HOPA
Restrictions No Restrictions,Ok To Lease
Acceptable Financing Cash, Conventional, FHA
Membership Fee Required No
Listing Terms Cash, Conventional, FHA
Special Listing Condition As Is, Survey Available
Pets Allowed No Restrictions
Read Less Info
Want to know what your home might be worth? Contact us for a FREE valuation!

Our team is ready to help you sell your home for the highest possible price ASAP

Bought with Llinas Realty Group, Inc

"My job is to find and attract mastery-based agents to the office, protect the culture, and make sure everyone is happy! "






