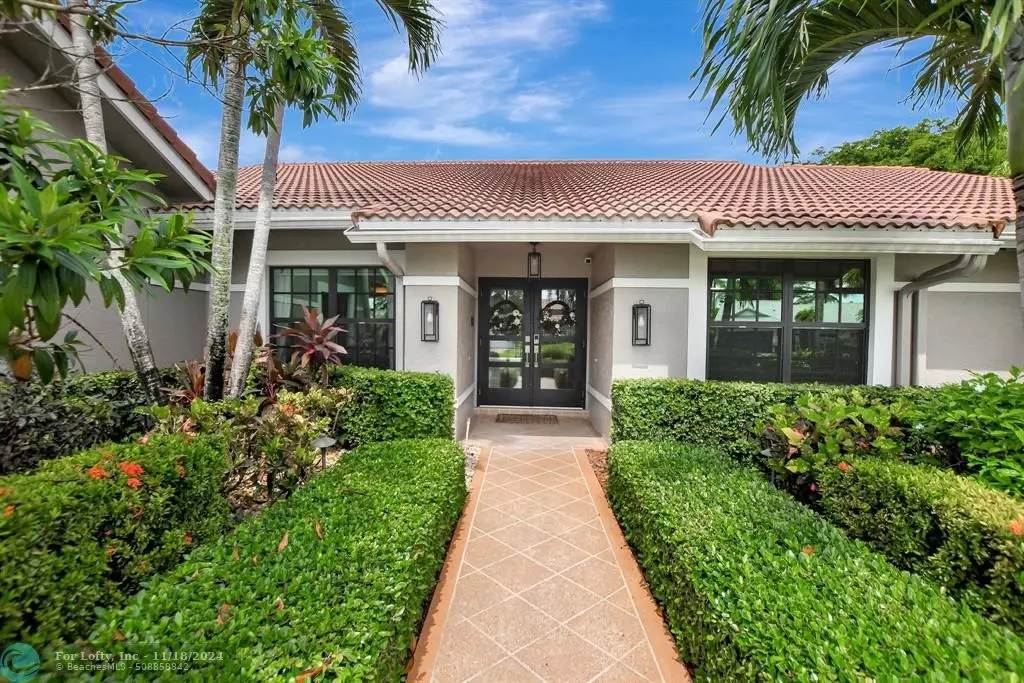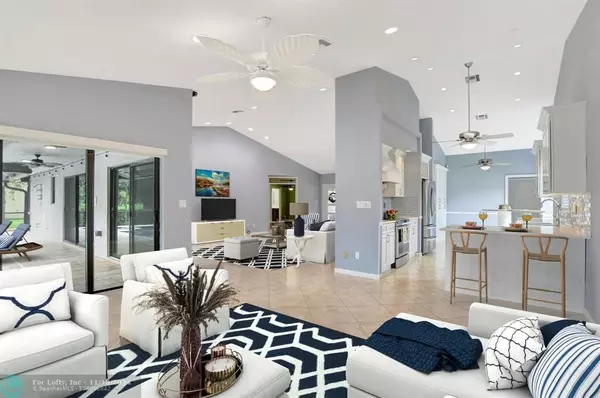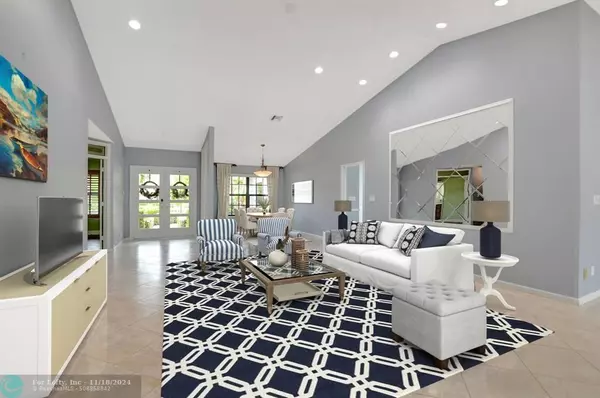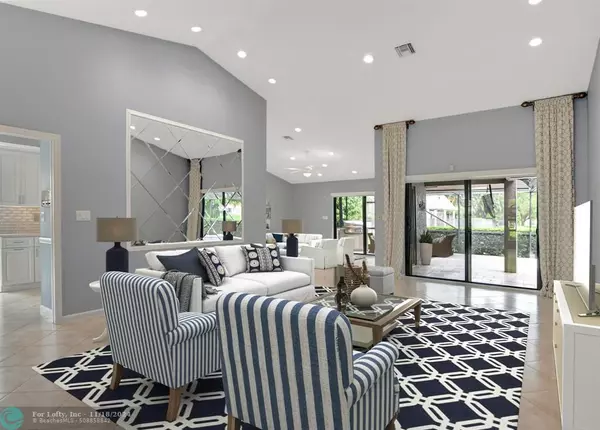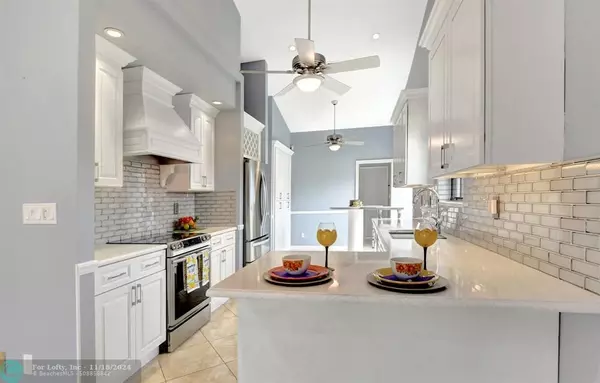$960,000
$999,900
4.0%For more information regarding the value of a property, please contact us for a free consultation.
3 Beds
2.5 Baths
2,290 SqFt
SOLD DATE : 11/18/2024
Key Details
Sold Price $960,000
Property Type Single Family Home
Sub Type Single
Listing Status Sold
Purchase Type For Sale
Square Footage 2,290 sqft
Price per Sqft $419
Subdivision Golf Estates
MLS Listing ID F10459731
Sold Date 11/18/24
Style WF/Pool/No Ocean Access
Bedrooms 3
Full Baths 2
Half Baths 1
Construction Status Resale
HOA Fees $14/ann
HOA Y/N Yes
Year Built 1988
Annual Tax Amount $7,473
Tax Year 2023
Lot Size 10,198 Sqft
Property Description
SENSATIONAL, LAKEFRONT LUXURY! Double door entry welcomes you home to this UPDATED 3/2.5 POOL home. Gorgeous neutral 18" tile in all LA. YOUR BIG LR features soaring 13' ceiling adorned w/ knock down finish. Formal dining room is ready for family meals! ENTERTAINING IS A BREEZE IN YOUR AMAZING KITCHEN w/ 36" Shaker cabinets boasting crown & under cabinet lights + NEW S/S appliances! Cheery breakfast nook w/ tons of pantry space. HUGE, CORNER FAMILY ROOM overlooking the LAKE is ready for movie night!! Fall in love in the LARGE PRIMARY SUITE w/ luxury vinyl wood look flooring, big slider w/ Plantation Shutters overlooking POOL! HUGE BATH boasts large shower + stand alone tub. BIG walk in closet! Generous guest BRs boast Plantation shutters. Take a dip in the POOL! SUMMER KITCHEN! ALL IMPACT.
Location
State FL
County Broward County
Community Deer Creek
Area N Broward Dixie Hwy To Turnpike (3411-3432;3531)
Zoning RM-15
Rooms
Bedroom Description At Least 1 Bedroom Ground Level,Master Bedroom Ground Level,Sitting Area - Master Bedroom
Other Rooms Family Room, Great Room, Utility Room/Laundry
Dining Room Breakfast Area, Formal Dining
Interior
Interior Features First Floor Entry, Built-Ins, Closet Cabinetry, Foyer Entry
Heating Central Heat, Electric Heat
Cooling Ceiling Fans, Central Cooling, Electric Cooling
Flooring Tile Floors, Vinyl Floors
Equipment Dishwasher, Disposal, Dryer, Electric Range, Electric Water Heater, Microwave, Refrigerator, Washer
Furnishings Unfurnished
Exterior
Exterior Feature Built-In Grill, High Impact Doors, Screened Porch
Parking Features Attached
Garage Spaces 2.0
Pool Below Ground Pool, Heated, Hot Tub, Screened
Waterfront Description Lake Access,Lake Front
Water Access Y
Water Access Desc Other
View Garden View, Lake, Water View
Roof Type Barrel Roof,Curved/S-Tile Roof
Private Pool No
Building
Lot Description Less Than 1/4 Acre Lot, Cul-De-Sac Lot, Oversized Lot
Foundation Cbs Construction
Sewer Municipal Sewer
Water Municipal Water
Construction Status Resale
Schools
Elementary Schools Quiet Waters
Middle Schools Lyons Creek
Others
Pets Allowed Yes
HOA Fee Include 175
Senior Community No HOPA
Restrictions No Lease First 2 Years
Acceptable Financing Cash, Conventional, VA
Membership Fee Required No
Listing Terms Cash, Conventional, VA
Num of Pet 3
Pets Allowed Number Limit
Read Less Info
Want to know what your home might be worth? Contact us for a FREE valuation!

Our team is ready to help you sell your home for the highest possible price ASAP

Bought with Coldwell Banker Realty
"My job is to find and attract mastery-based agents to the office, protect the culture, and make sure everyone is happy! "

