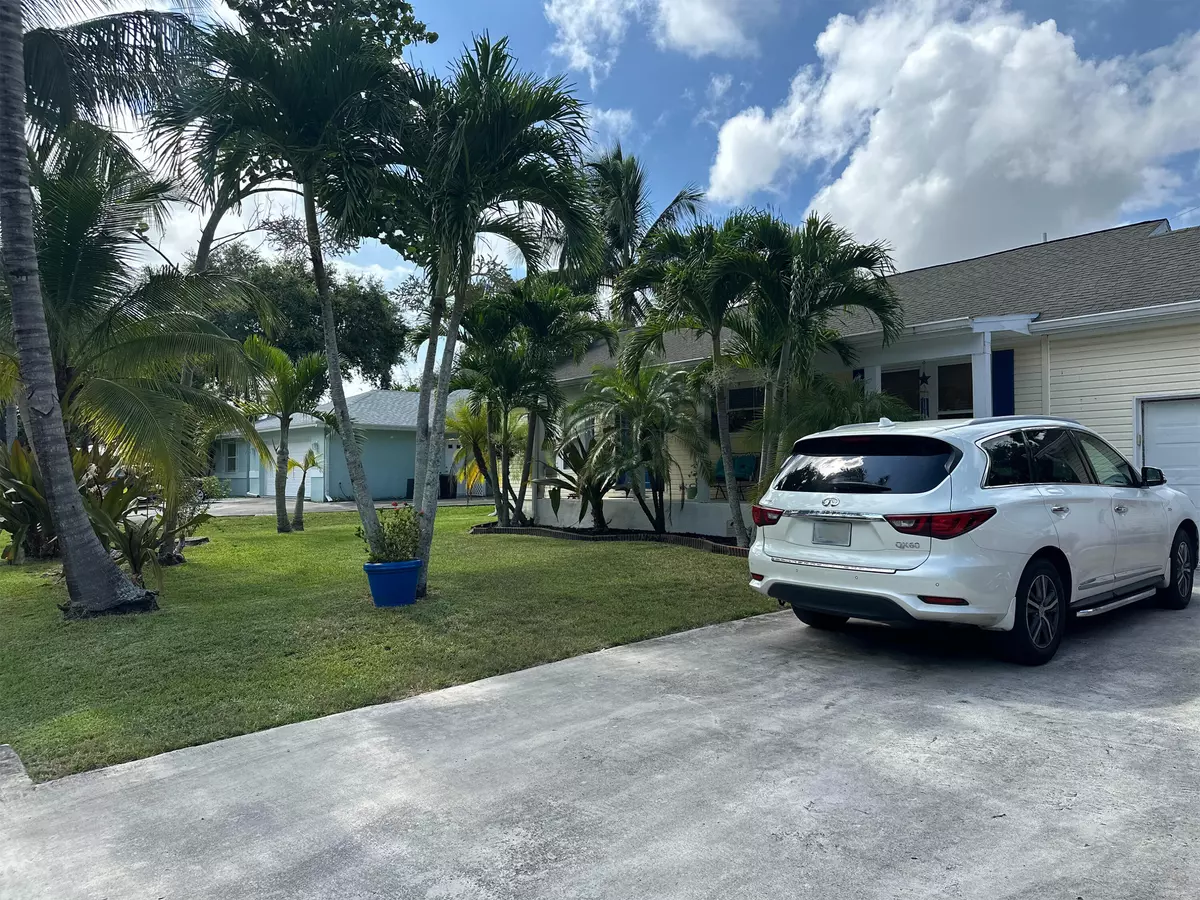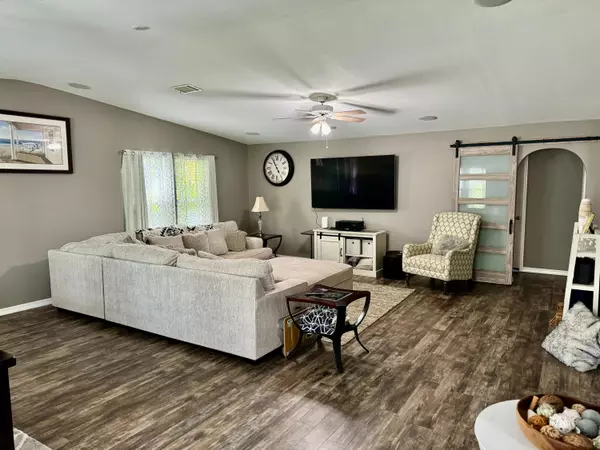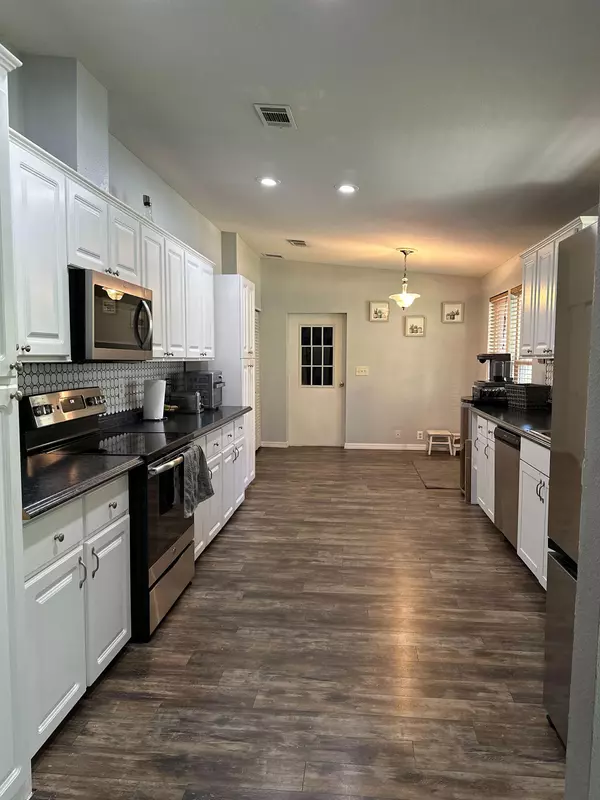Bought with BluEdge Professional Real Estate
$390,000
$390,000
For more information regarding the value of a property, please contact us for a free consultation.
3 Beds
2 Baths
1,643 SqFt
SOLD DATE : 10/23/2024
Key Details
Sold Price $390,000
Property Type Single Family Home
Sub Type Single Family Detached
Listing Status Sold
Purchase Type For Sale
Square Footage 1,643 sqft
Price per Sqft $237
Subdivision Vista Salerno Revised
MLS Listing ID RX-11008097
Sold Date 10/23/24
Style Traditional
Bedrooms 3
Full Baths 2
Construction Status Resale
HOA Y/N No
Year Built 2002
Annual Tax Amount $2,020
Tax Year 2023
Lot Size 10,493 Sqft
Property Description
Welcome to your new home featuring vaulted ceilings in the living room and built-in surround sound. The galley kitchen leads to a 1-car garage, currently transformed into a man cave and home office. The spacious master bedroom boasts a newly remodeled closet and a newly remodeled master bath (2020). The corner lot is surrounded by mature trees for privacy. A double car drive leads to your front covered patio. The private fenced yard is a true oasis, complete with a Koi Pond, pergola, and an outdoor grilling area equipped with a TV - perfect for entertaining. Additional features include hurricane impact windows installed in 2015, a professionally encapsulated crawl space in 2019, and a new AC system installed in 2016. Don't miss out on this gem - your perfect home awaits!
Location
State FL
County Martin
Area 7 - Stuart - South Of Indian St
Zoning Residential
Rooms
Other Rooms Attic, Laundry-Inside
Master Bath Dual Sinks, Mstr Bdrm - Ground, Separate Shower
Interior
Interior Features None
Heating Central, Electric
Cooling Central, Electric
Flooring Carpet, Vinyl Floor
Furnishings Unfurnished
Exterior
Exterior Feature Deck, Fence
Parking Features 2+ Spaces, Garage - Attached
Garage Spaces 1.0
Utilities Available Electric, Septic, Well Water
Amenities Available None
Waterfront Description None
View Other
Roof Type Comp Shingle
Exposure East
Private Pool No
Building
Lot Description < 1/4 Acre, Corner Lot
Story 1.00
Unit Features Corner
Foundation Pre-Fab, Vinyl Siding
Construction Status Resale
Others
Pets Allowed Yes
HOA Fee Include None
Senior Community No Hopa
Restrictions None
Security Features None
Acceptable Financing Cash, Conventional
Horse Property No
Membership Fee Required No
Listing Terms Cash, Conventional
Financing Cash,Conventional
Read Less Info
Want to know what your home might be worth? Contact us for a FREE valuation!

Our team is ready to help you sell your home for the highest possible price ASAP
"My job is to find and attract mastery-based agents to the office, protect the culture, and make sure everyone is happy! "






