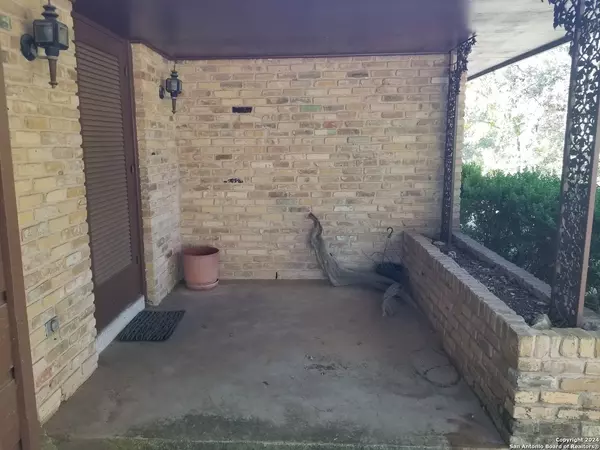$329,000
For more information regarding the value of a property, please contact us for a free consultation.
3 Beds
2 Baths
1,940 SqFt
SOLD DATE : 11/18/2024
Key Details
Property Type Single Family Home
Sub Type Single Residential
Listing Status Sold
Purchase Type For Sale
Square Footage 1,940 sqft
Price per Sqft $169
Subdivision Helotes Park Estates
MLS Listing ID 1813134
Sold Date 11/18/24
Style One Story,Ranch
Bedrooms 3
Full Baths 2
Construction Status Pre-Owned
Year Built 1964
Annual Tax Amount $390,000
Tax Year 2024
Lot Size 0.890 Acres
Property Description
First time offered Custom Built Single Story 1960's Ranch in Desirable Helotes Park Estates. This 1940 sq ft three bedrooms, two bath with attached two car garage is sitting on just under an acre. Primary bedroom includes en-suite bathroom and walk- in closet. Secondary bedrooms are nicely sized. Two living areas, one formal and one den. Living room has a large bay window. The den boasts custom built-in cabinets, floor to ceiling brick fireplace and hearth, cathedral ceilings and an expansive brick window seat with storage. The formal dining area sits off the living room and the large breakfast area includes a bay window with custom built-in cabinets. Ample storage areas including an entry closet, a hall closet, double closets in the 2nd bedroom and a wall of built-in cabinets in the 2nd bath. Covered porches front and back. The garage has a utility area for a washer and dryer, a work bench with storage shelfing on one side, and an access door leading to the outside. Additional storage building and tool shed are included out back. The very back of the property has been left in a nature state giving the home a private country feel. No HOA. Price is under current tax appraisal but is based on condition. If you want your home in Helotes this is a great opportunity.
Location
State TX
County Bexar
Area 1001
Rooms
Master Bathroom Main Level 8X6 Shower Only, Single Vanity
Master Bedroom Main Level 15X14 Walk-In Closet, Ceiling Fan, Full Bath
Bedroom 2 Main Level 15X12
Bedroom 3 Main Level 13X11
Living Room Main Level 16X13
Dining Room Main Level 13X11
Kitchen Main Level 10X8
Family Room Main Level 14X19
Interior
Heating Central
Cooling One Central
Flooring Carpeting, Ceramic Tile, Linoleum, Terrazzo
Heat Source Natural Gas
Exterior
Parking Features Two Car Garage, Attached
Pool None
Amenities Available None
Roof Type Composition
Private Pool N
Building
Lot Description 1/2-1 Acre
Foundation Slab
Sewer Septic
Water Water System
Construction Status Pre-Owned
Schools
Elementary Schools Helotes
Middle Schools Gus Garcia
High Schools O'Connor
School District Northside
Others
Acceptable Financing Conventional, Cash, Investors OK
Listing Terms Conventional, Cash, Investors OK
Read Less Info
Want to know what your home might be worth? Contact us for a FREE valuation!

Our team is ready to help you sell your home for the highest possible price ASAP

"My job is to find and attract mastery-based agents to the office, protect the culture, and make sure everyone is happy! "






