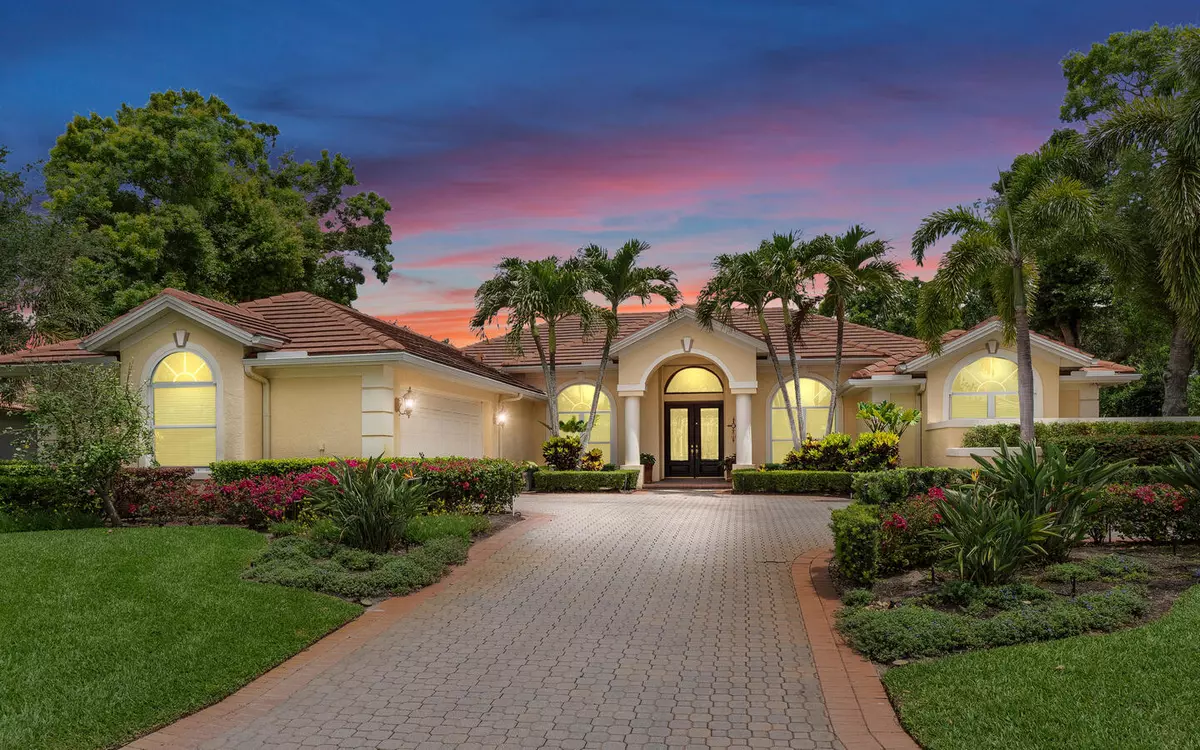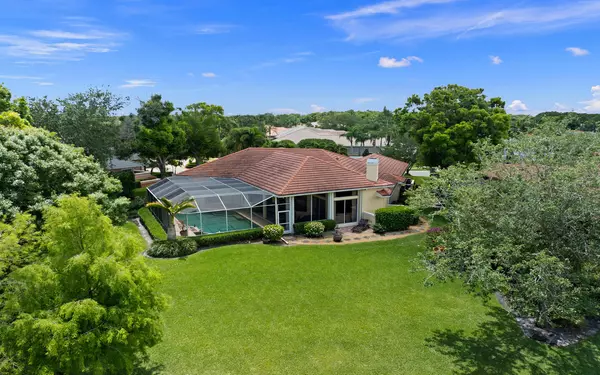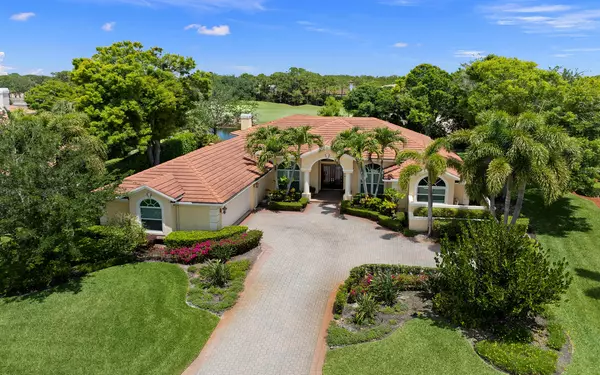Bought with Serhant
$1,150,000
$1,250,888
8.1%For more information regarding the value of a property, please contact us for a free consultation.
3 Beds
4 Baths
2,897 SqFt
SOLD DATE : 12/17/2024
Key Details
Sold Price $1,150,000
Property Type Single Family Home
Sub Type Single Family Detached
Listing Status Sold
Purchase Type For Sale
Square Footage 2,897 sqft
Price per Sqft $396
Subdivision Willoughby Golf Club
MLS Listing ID RX-10988795
Sold Date 12/17/24
Style Traditional
Bedrooms 3
Full Baths 4
Construction Status Resale
HOA Fees $400/mo
HOA Y/N Yes
Year Built 1994
Annual Tax Amount $8,079
Tax Year 2023
Lot Size 0.380 Acres
Property Description
DISCOVER LOCATION! LOCATION! LOCATION! You will love the ultimate privacy set on a lake with long range views of nature, not neighbor & homes! The ''USP'' (unique selling proposition) is this is a ''SAVE MONEY' - in Perpetuity property...transfers forever only $1,500 initial capital contribution as opposed to $40,000 (Willoughby GC cap/contribution)! Low HOA fees forever and the property is exempt from any additional community assessment fees! Dramatic Brazilian Mahogany double doors set the stage, towering ceilings, gourmet kitchen, huge garage, luxurious master bath with Roman tub + Czechoslovakian crystal chandelier, 500 gal propane tank, private pool and lanai!
Location
State FL
County Martin
Area 7 - Stuart - South Of Indian St
Zoning PUD-R
Rooms
Other Rooms Den/Office, Family, Laundry-Inside
Master Bath Dual Sinks, Mstr Bdrm - Ground, Separate Shower, Separate Tub
Interior
Interior Features Built-in Shelves, Entry Lvl Lvng Area, Fireplace(s), Foyer
Heating Central, Electric
Cooling Ceiling Fan, Central, Electric
Flooring Carpet, Marble, Wood Floor
Furnishings Unfurnished
Exterior
Exterior Feature Auto Sprinkler, Covered Patio, Screened Patio, Shutters, Zoned Sprinkler
Parking Features Garage - Attached
Garage Spaces 2.0
Pool Autoclean, Concrete, Heated, Inground, Screened, Spa
Community Features Sold As-Is, Gated Community
Utilities Available Cable, Public Sewer, Public Water, Underground
Amenities Available Clubhouse, Golf Course, Sidewalks, Street Lights
Waterfront Description Pond
View Golf, Pond, Pool
Roof Type Concrete Tile,Flat Tile
Present Use Sold As-Is
Exposure Southwest
Private Pool Yes
Building
Lot Description 1/4 to 1/2 Acre, Private Road
Story 1.00
Foundation Block, Concrete
Construction Status Resale
Schools
Elementary Schools Pinewood Elementary School
Middle Schools Dr. David L. Anderson Middle School
High Schools Martin County High School
Others
Pets Allowed Yes
HOA Fee Include Common Areas,Security
Senior Community No Hopa
Restrictions Buyer Approval,Commercial Vehicles Prohibited,Interview Required,No RV,No Truck,Tenant Approval
Security Features Gate - Manned,Security Patrol,Security Sys-Owned
Acceptable Financing Cash, Conventional, FHA, VA
Horse Property No
Membership Fee Required No
Listing Terms Cash, Conventional, FHA, VA
Financing Cash,Conventional,FHA,VA
Read Less Info
Want to know what your home might be worth? Contact us for a FREE valuation!

Our team is ready to help you sell your home for the highest possible price ASAP

"My job is to find and attract mastery-based agents to the office, protect the culture, and make sure everyone is happy! "






