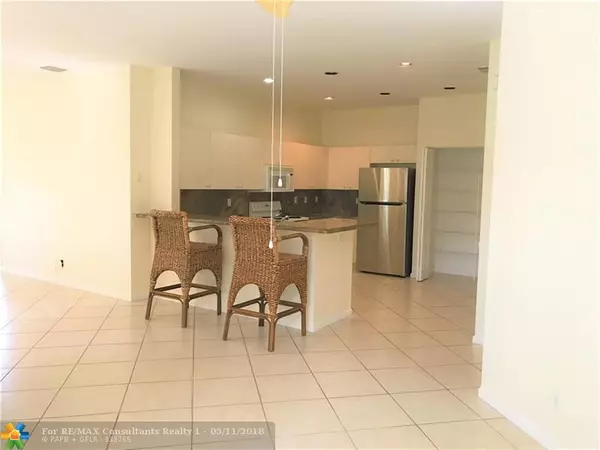$240,000
$244,500
1.8%For more information regarding the value of a property, please contact us for a free consultation.
3 Beds
2 Baths
1,580 SqFt
SOLD DATE : 07/30/2018
Key Details
Sold Price $240,000
Property Type Townhouse
Sub Type Villa
Listing Status Sold
Purchase Type For Sale
Square Footage 1,580 sqft
Price per Sqft $151
Subdivision Palm Isles West
MLS Listing ID F10122237
Sold Date 07/30/18
Style Villa Fee Simple
Bedrooms 3
Full Baths 2
Construction Status New Construction
HOA Fees $437/qua
HOA Y/N Yes
Year Built 1997
Annual Tax Amount $1,862
Tax Year 2017
Property Description
NEW PAINT, NEW CARPET! AN ENDLESS YARD TO BE ENVIED IN THIS 3/2 PATIO/VILLA HOME! IF PRIVACY IS DESIRED, THIS IS IT! NOT ONLY ON A DEAD END STREET W/ EXTRA PARKING, BUT ALSO A 2 CAR GARAGE! OPEN CONCEPT, SPLIT BEDROOM PLAN, EAT IN KITCHEN W/ GRANITE COUNTERS, ACCORDION SHUTTERS, WALK-IN CLOSET, LAUNDRY ROOM W/ WASHER & DRYER, OVER-SIZED GLASS ENCLOSED TILED FLORIDA ROOM! CLUBHOUSE W/ LAKE VIEW POOL, GYMS, BILLIARDS, 600 SEAT THEATER, CARD ROOMS, TENNIS! CAFE FOR BREAKFAST AND LUNCH! PRIVATE COMMUNITY POOL TOO! 55+ GATED COMMUNITY, COUNTRY CLUB LIVING W/ NO EQUITY! Showings after June 8th.
Location
State FL
County Palm Beach County
Community Palm Isles West
Area Palm Beach 4590; 4600; 4610; 4620
Building/Complex Name Palm Isles West
Rooms
Bedroom Description At Least 1 Bedroom Ground Level,Entry Level,Master Bedroom Ground Level
Other Rooms Attic, Family Room, Glassed Porch, Utility Room/Laundry
Dining Room Eat-In Kitchen, Formal Dining, Kitchen Dining
Interior
Interior Features First Floor Entry, Foyer Entry, Pantry, Skylight, Split Bedroom, Volume Ceilings, Walk-In Closets
Heating Central Heat
Cooling Ceiling Fans, Central Cooling
Flooring Carpeted Floors, Laminate, Tile Floors
Equipment Dishwasher, Disposal, Dryer, Electric Water Heater, Microwave, Electric Range, Refrigerator, Self Cleaning Oven, Washer
Furnishings Unfurnished
Exterior
Exterior Feature Screened Porch, Storm/Security Shutters
Parking Features Attached
Garage Spaces 2.0
Amenities Available Billiard Room, Clubhouse-Clubroom, Community Room, Fitness Center, Hobby Room, Exterior Lighting, Pool, Spa/Hot Tub, Tennis
Water Access N
Private Pool No
Building
Unit Features Garden View
Foundation Cbs Construction
Unit Floor 1
Construction Status New Construction
Others
Pets Allowed Yes
HOA Fee Include 1311
Senior Community Verified
Restrictions No Trucks/Rv'S
Security Features Card Entry,Phone Entry,Security Patrol
Acceptable Financing Cash, Conventional
Membership Fee Required No
Listing Terms Cash, Conventional
Special Listing Condition As Is
Pets Allowed Restrictions Or Possible Restrictions
Read Less Info
Want to know what your home might be worth? Contact us for a FREE valuation!

Our team is ready to help you sell your home for the highest possible price ASAP

Bought with Realty Associates of Florida I
"My job is to find and attract mastery-based agents to the office, protect the culture, and make sure everyone is happy! "






