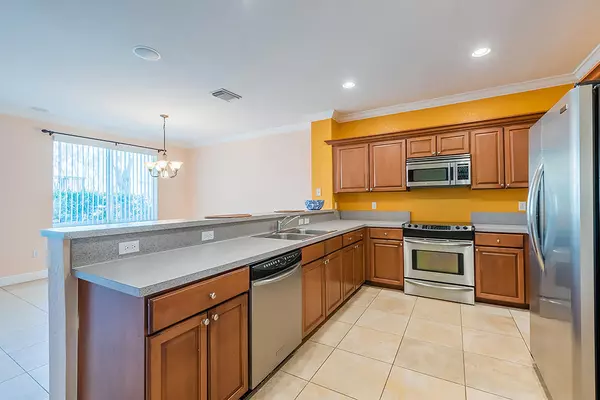Bought with United Realty Group Inc
$247,900
$249,800
0.8%For more information regarding the value of a property, please contact us for a free consultation.
3 Beds
2.1 Baths
1,681 SqFt
SOLD DATE : 11/01/2018
Key Details
Sold Price $247,900
Property Type Townhouse
Sub Type Townhouse
Listing Status Sold
Purchase Type For Sale
Square Footage 1,681 sqft
Price per Sqft $147
Subdivision Quantum Park Townhomes;Parkside Village
MLS Listing ID RX-10448082
Sold Date 11/01/18
Style Contemporary,Townhouse
Bedrooms 3
Full Baths 2
Half Baths 1
Construction Status Resale
HOA Fees $150/mo
HOA Y/N Yes
Min Days of Lease 365
Leases Per Year 1
Year Built 2004
Annual Tax Amount $4,221
Tax Year 2017
Lot Size 1,812 Sqft
Property Description
LUXURIOUS LARGE 2 STORY DESIGNER HOME W/GARAGE, PATIO, 2 CAR DECORATIVE DRIVEWAY NEAR HOTTEST NEW DOWNTOWN!SOUTHERN EXPOSURE, LIGHT AND BRIGHT! OPEN GOURMET KITCHEN & UPGRADED STAINLESS STEEL APPLIANCES & HUGE BAR FOR ENTERTAINING! GORGEOUS MARBLE LIKE FLOORS! THREE BEDROOMS, TWO FULL BATHROOMS AND A BONUS LOFT SPACE & W&D ROOM ARE UPSTAIRS. STEPS TO PLAYGROUND, FITNESS, RESORT STYLE POOL AND CABANAS, PICNICK & SPORTS AREA. MOST DESIRABLE QUIET COMMUNITY WITH A WALKING DISTANCE TO SHOPPING, DINNING, ENTERTAINING! MINUTES TO I-95, BEACH. OWN ALARM. HURRICANE SHUTTERS. VERY LOW HOA FEES.
Location
State FL
County Palm Beach
Community Quantum Park Townhomes, Parkside Village
Area 4410
Zoning Residential
Rooms
Other Rooms Great, Laundry-Util/Closet, Loft
Master Bath Dual Sinks, Mstr Bdrm - Upstairs, Spa Tub & Shower
Interior
Interior Features Bar, Built-in Shelves, Foyer, Pantry, Upstairs Living Area, Walk-in Closet
Heating Central, Electric
Cooling Ceiling Fan, Central, Electric
Flooring Carpet, Tile
Furnishings Unfurnished
Exterior
Exterior Feature Auto Sprinkler, Lake/Canal Sprinkler, Open Patio, Shutters
Parking Features 2+ Spaces, Drive - Decorative, Garage - Attached
Garage Spaces 1.0
Community Features Sold As-Is
Utilities Available Cable, Public Sewer, Public Water
Amenities Available Basketball, Bike - Jog, Clubhouse, Fitness Center, Picnic Area, Pool, Sidewalks, Street Lights
Waterfront Description None
View Garden
Roof Type S-Tile
Present Use Sold As-Is
Exposure Northwest
Private Pool No
Building
Lot Description < 1/4 Acre, Sidewalks
Story 2.00
Foundation CBS
Unit Floor 1
Construction Status Resale
Others
Pets Allowed Restricted
HOA Fee Include Common Areas,Lawn Care,Maintenance-Exterior,Management Fees,Pest Control,Pool Service,Reserve Funds,Security
Senior Community No Hopa
Restrictions Interview Required,No Lease 1st Year,Tenant Approval
Security Features Security Light,Security Sys-Owned
Acceptable Financing Cash, Conventional, Exchange
Horse Property No
Membership Fee Required No
Listing Terms Cash, Conventional, Exchange
Financing Cash,Conventional,Exchange
Pets Allowed 21 lb to 30 lb Pet, Up to 2 Pets
Read Less Info
Want to know what your home might be worth? Contact us for a FREE valuation!

Our team is ready to help you sell your home for the highest possible price ASAP
"My job is to find and attract mastery-based agents to the office, protect the culture, and make sure everyone is happy! "






