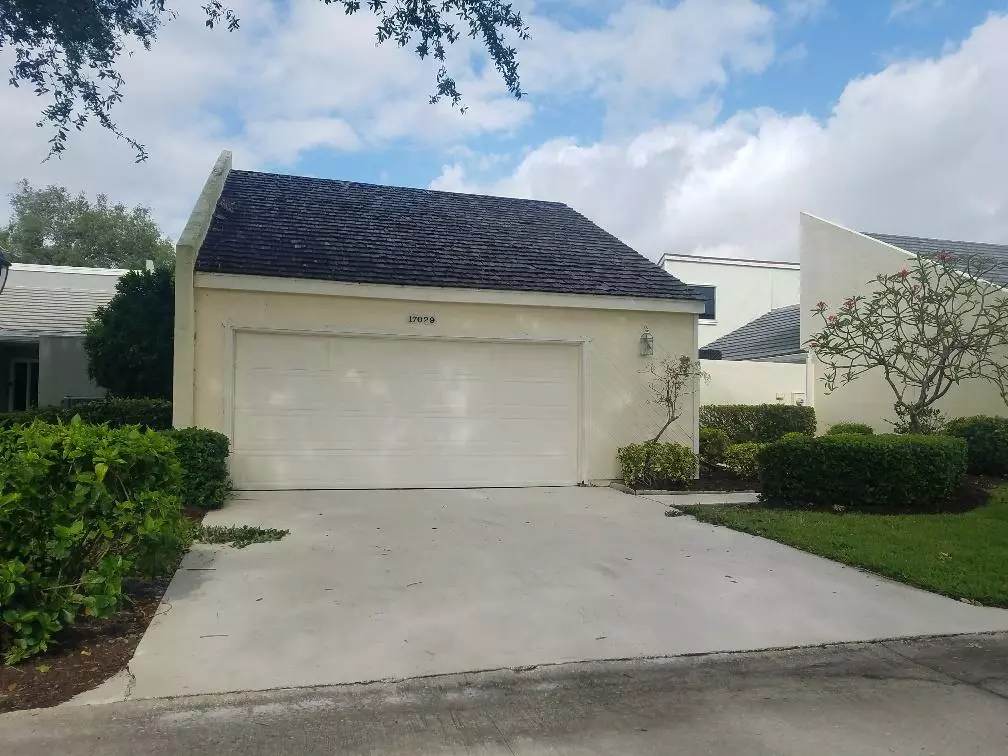Bought with Douglas Elliman (Jupiter)
$251,000
$265,000
5.3%For more information regarding the value of a property, please contact us for a free consultation.
2 Beds
2.1 Baths
1,554 SqFt
SOLD DATE : 11/13/2018
Key Details
Sold Price $251,000
Property Type Townhouse
Sub Type Townhouse
Listing Status Sold
Purchase Type For Sale
Square Footage 1,554 sqft
Price per Sqft $161
Subdivision Greens Cay Of Jonathans Landing
MLS Listing ID RX-10428735
Sold Date 11/13/18
Style < 4 Floors,Contemporary,Townhouse
Bedrooms 2
Full Baths 2
Half Baths 1
Construction Status Resale
HOA Fees $496/mo
HOA Y/N Yes
Abv Grd Liv Area 31
Year Built 1980
Annual Tax Amount $3,895
Tax Year 2017
Lot Size 4,945 Sqft
Property Description
California Contemporary Townhome with 2 car attached garage. Wood laminate floors greet you , in this cozy but high ceiling living room. Wood spiral staircase to loft upstairs. Flagstone fireplace, warms your living room, as you serve your guests from the handy wet bar. Massive Mirrored wall in living room adds extra dimension. Spacious kitchen , opens up to eating area and screened porch. 1st floor bedrooms, with laminate floors Both bedrooms are suites with full baths. Large recreation loft is a great space for a pool table or play room or office retreat. Jonathans Landing offers 10 Har-Tru tennis courts, 13,000 SF state of the art Fitness & Spa. 3 18 hole championship golf courses. The golf club is luxurious and unpretentious, and is available to residents and nonresidents as a
Location
State FL
County Palm Beach
Area 5100
Zoning RM
Rooms
Other Rooms Laundry-Inside
Master Bath Separate Shower, Mstr Bdrm - Upstairs
Interior
Interior Features Ctdrl/Vault Ceilings, Entry Lvl Lvng Area, Volume Ceiling, Pantry
Heating Central, Electric
Cooling Electric, Central, Ceiling Fan
Flooring Ceramic Tile, Laminate
Furnishings Unfurnished
Exterior
Exterior Feature Fence
Garage Garage - Attached
Garage Spaces 2.0
Utilities Available Electric, Public Water, Water Available, Cable, Public Sewer
Amenities Available Sidewalks, Street Lights
Waterfront No
Waterfront Description None
View Garden, Other
Roof Type Other
Parking Type Garage - Attached
Exposure South
Private Pool No
Building
Lot Description < 1/4 Acre, Paved Road, Public Road, Sidewalks
Story 2.00
Foundation Frame, Stucco
Construction Status Resale
Others
Pets Allowed Restricted
HOA Fee Include 496.00
Senior Community No Hopa
Restrictions Buyer Approval,Lease OK,Interview Required
Security Features Gate - Manned
Acceptable Financing Cash, Conventional
Membership Fee Required No
Listing Terms Cash, Conventional
Financing Cash,Conventional
Pets Description 1 Pet, 21 lb to 30 lb Pet
Read Less Info
Want to know what your home might be worth? Contact us for a FREE valuation!

Our team is ready to help you sell your home for the highest possible price ASAP

"My job is to find and attract mastery-based agents to the office, protect the culture, and make sure everyone is happy! "






