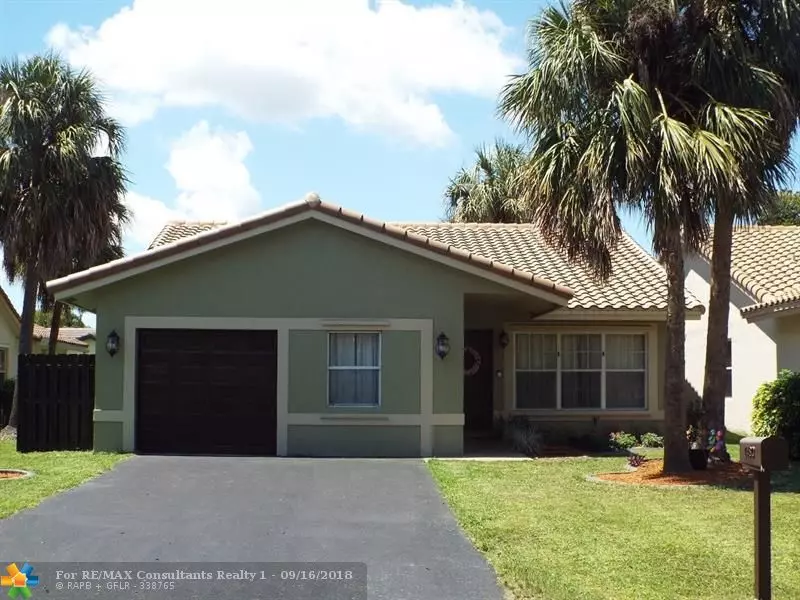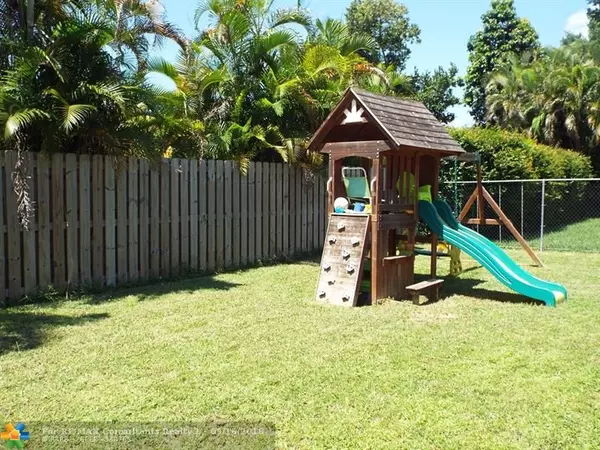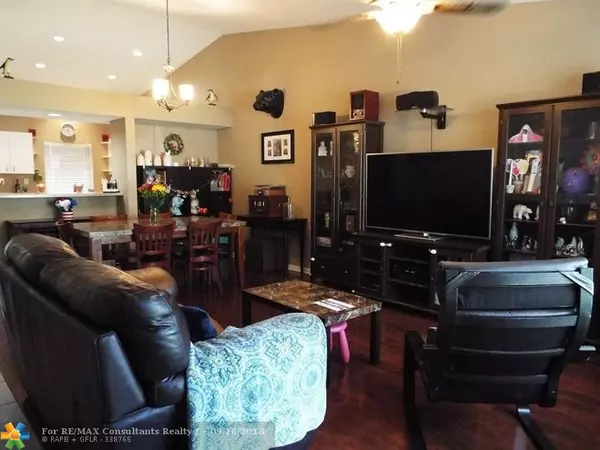$350,000
$350,000
For more information regarding the value of a property, please contact us for a free consultation.
4 Beds
2 Baths
1,954 SqFt
SOLD DATE : 11/15/2018
Key Details
Sold Price $350,000
Property Type Single Family Home
Sub Type Single
Listing Status Sold
Purchase Type For Sale
Square Footage 1,954 sqft
Price per Sqft $179
Subdivision Coral Spgs University Dri
MLS Listing ID F10141287
Sold Date 11/15/18
Style No Pool/No Water
Bedrooms 4
Full Baths 2
Construction Status Resale
HOA Y/N No
Year Built 1995
Annual Tax Amount $5,725
Tax Year 2017
Lot Size 6,750 Sqft
Property Description
PRICE REDUCTION! CALL TO ACTION, MAKE AN OFFER TODAY! Amazing opportunity to live in the heart of Coral Springs. This 4 bdr 2 bath (could be 5 bedrooms) expanded model boasts an additional den/office with window. Oversized light, bright kitchen has window to enable beautiful natural light, stainless steel appliances and a lovely coffee bar with cabinetry! Master shower is huge! Wonderful family home has enormous yards; front & back, with plenty of room for a pool, swing set, and tree house! Room for 5 cars on driveway! Great schools, close to terrific local shops and restaurants! Conventional financing as well as FHA and VA welcome, pets welcome, all ages welcome! Come see your new home and start making wonderful memories today!
Location
State FL
County Broward County
Community Maplewood
Area North Broward 441 To Everglades (3611-3642)
Zoning RD-8
Rooms
Bedroom Description Entry Level
Other Rooms Den/Library/Office, Great Room, Utility Room/Laundry
Dining Room Eat-In Kitchen, Family/Dining Combination, Snack Bar/Counter
Interior
Interior Features First Floor Entry, Foyer Entry, Pantry, Split Bedroom, Vaulted Ceilings
Heating Central Heat
Cooling Ceiling Fans, Central Cooling
Flooring Carpeted Floors, Ceramic Floor, Laminate
Equipment Dishwasher, Disposal, Dryer, Icemaker, Microwave, Electric Range, Refrigerator, Washer
Exterior
Exterior Feature Fence, Exterior Lighting, Patio
Garage Attached
Garage Spaces 1.0
Waterfront No
Water Access N
View Garden View
Roof Type Curved/S-Tile Roof
Private Pool No
Building
Lot Description Less Than 1/4 Acre Lot
Foundation Cbs Construction
Sewer Municipal Sewer
Water Municipal Water
Construction Status Resale
Schools
Elementary Schools Maplewood
Middle Schools Ramblewood Middle
High Schools Taravella
Others
Pets Allowed Yes
Senior Community No HOPA
Restrictions Ok To Lease
Acceptable Financing Cash, Conventional, FHA, VA
Membership Fee Required No
Listing Terms Cash, Conventional, FHA, VA
Special Listing Condition As Is
Pets Description Restrictions Or Possible Restrictions
Read Less Info
Want to know what your home might be worth? Contact us for a FREE valuation!

Our team is ready to help you sell your home for the highest possible price ASAP

Bought with Blue Realty Team, LLC

"My job is to find and attract mastery-based agents to the office, protect the culture, and make sure everyone is happy! "






