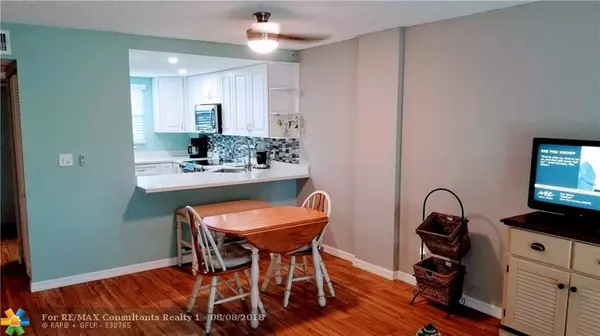$154,000
$158,900
3.1%For more information regarding the value of a property, please contact us for a free consultation.
2 Beds
2 Baths
975 SqFt
SOLD DATE : 11/28/2018
Key Details
Sold Price $154,000
Property Type Condo
Sub Type Condo
Listing Status Sold
Purchase Type For Sale
Square Footage 975 sqft
Price per Sqft $157
Subdivision Royal Palm
MLS Listing ID F10135419
Sold Date 11/28/18
Style Condo 1-4 Stories
Bedrooms 2
Full Baths 2
Construction Status Unknown
HOA Fees $350/qua
HOA Y/N Yes
Year Built 1974
Annual Tax Amount $1,067
Tax Year 2017
Property Description
TURN KEY!
Centrally located in the quiet community of Royal Park. This spacious 2/2 has been recently updated. NEW SS appliances, NEW beautiful Quartz Counters, and LED lighting in the kitchen. NEW AC is 1½ years old, NEW energy efficient tank less water heater for endless washing and showering! Hurricane shutters and motorized in the patio. Offers shopping, parks, dog park, Wilton Manors, the beach and easy access to 95 and the airport. Community is gated and pet-friendly. (under 30 lbs) Call Now!
Location
State FL
County Broward County
Area Ft Ldale Nw(3390-3400;3460;3540-3560;3720;3810)
Building/Complex Name Royal Palm
Rooms
Bedroom Description Entry Level,Master Bedroom Ground Level
Other Rooms Storage Room
Dining Room Family/Dining Combination
Interior
Interior Features First Floor Entry, Walk-In Closets
Heating Central Heat
Cooling Central Cooling, Humidistat
Flooring Concrete Floors, Vinyl Floors
Equipment Dishwasher, Disposal, Electric Water Heater, Fire Alarm, Microwave, Electric Range, Refrigerator, Self Cleaning Oven, Smoke Detector
Furnishings Partially Furnished
Exterior
Exterior Feature Screened Porch, Electric Shutters, Storm/Security Shutters
Amenities Available Bar, Billiard Room, Bbq/Picnic Area, Clubhouse-Clubroom, Common Laundry, Community Room, Elevator, Fitness Center, Heated Pool, Kitchen Facilities, Pool, Sauna, Shuffleboard, Vehicle Wash Area
Water Access N
Private Pool No
Building
Unit Features Garden View,Other View
Entry Level 1
Foundation Concrete Block Construction, Pre-Cast Concrete Construction
Unit Floor 1
Construction Status Unknown
Schools
Elementary Schools Lloyd Estates
Middle Schools Rickards
High Schools Northeast
Others
Pets Allowed Yes
HOA Fee Include 1050
Senior Community No HOPA
Restrictions Ok To Lease,Other Restrictions
Security Features Complex Fenced,Guard At Site
Acceptable Financing Cash, Conventional
Membership Fee Required No
Listing Terms Cash, Conventional
Pets Allowed Restrictions Or Possible Restrictions
Read Less Info
Want to know what your home might be worth? Contact us for a FREE valuation!

Our team is ready to help you sell your home for the highest possible price ASAP

Bought with Keller Williams Realty Profess
"My job is to find and attract mastery-based agents to the office, protect the culture, and make sure everyone is happy! "






