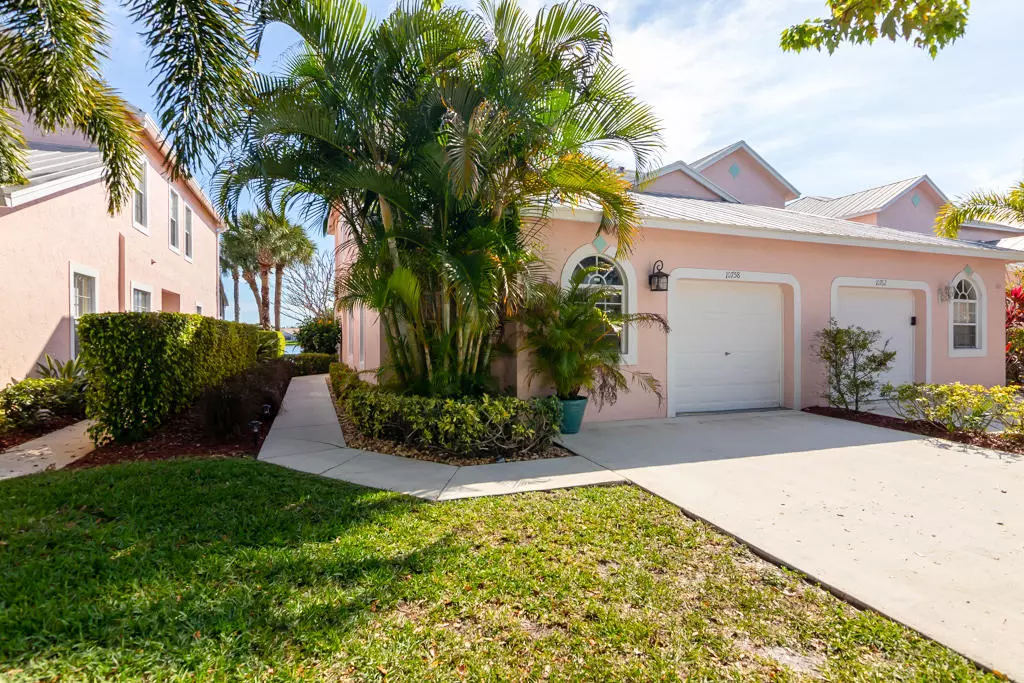Bought with Keller Williams Realty - Welli
$275,000
$285,000
3.5%For more information regarding the value of a property, please contact us for a free consultation.
3 Beds
2 Baths
1,483 SqFt
SOLD DATE : 04/18/2019
Key Details
Sold Price $275,000
Property Type Townhouse
Sub Type Townhouse
Listing Status Sold
Purchase Type For Sale
Square Footage 1,483 sqft
Price per Sqft $185
Subdivision Wellingtons Edge Par 78 Ph 1
MLS Listing ID RX-10504665
Sold Date 04/18/19
Style Key West
Bedrooms 3
Full Baths 2
Construction Status Resale
HOA Fees $300/mo
HOA Y/N Yes
Year Built 1996
Annual Tax Amount $4,794
Tax Year 2018
Lot Size 3,410 Sqft
Property Description
Lakeview Key West style townhome in gated community. Located in the ''Pelican Key'' side of the neighborhood with the best view of the 7 acre Lake Ann and a lake-side walk way to clubhouse with dog waste stations. Master bedroom suite (upstairs) has walk-in closet, second attic, dual sinks.8x12 ft patio doors entering the expanded screened patio lake view offers the ideal Florida lifestyle living.Amenities include a clubhouse, fitness center, tennis courts, basketball, pools, play ground, jogging path AND resident's only entrance gate just east of the main maned guard gate with phone app control. On the same FPL power grid as the hospital.Conveniently located close to hospital, mall, grocery stores, dinning, equestrian venues, Wellington amphitheater and community cente
Location
State FL
County Palm Beach
Community Wellingtons Edge
Area 5520
Zoning WELL_P
Rooms
Other Rooms Attic, Laundry-Garage, Storage
Master Bath Combo Tub/Shower, Dual Sinks, Mstr Bdrm - Upstairs, Separate Shower
Interior
Interior Features Ctdrl/Vault Ceilings, Foyer, Volume Ceiling, Walk-in Closet
Heating Central
Cooling Central
Flooring Carpet, Ceramic Tile
Furnishings Unfurnished
Exterior
Exterior Feature Auto Sprinkler, Lake/Canal Sprinkler, Screened Patio, Shutters
Parking Features 2+ Spaces, Driveway, Garage - Attached
Garage Spaces 1.0
Community Features Sold As-Is
Utilities Available Cable, Public Sewer, Public Water
Amenities Available Basketball, Bike - Jog, Clubhouse, Fitness Center, Pool, Sidewalks, Tennis
Waterfront Description Lake
View Lake
Roof Type Metal
Present Use Sold As-Is
Exposure North
Private Pool No
Building
Lot Description < 1/4 Acre
Story 2.00
Foundation CBS, Mixed
Construction Status Resale
Schools
Elementary Schools Elbridge Gale Elementary School
Middle Schools Emerald Cove Middle School
High Schools Palm Beach Central High School
Others
Pets Allowed Yes
HOA Fee Include Cable,Common Areas,Lawn Care,Security
Senior Community No Hopa
Restrictions Lease OK,Tenant Approval
Security Features Gate - Manned
Acceptable Financing Cash, Conventional, FHA, VA
Horse Property No
Membership Fee Required No
Listing Terms Cash, Conventional, FHA, VA
Financing Cash,Conventional,FHA,VA
Pets Allowed 41 lb to 50 lb Pet, No Aggressive Breeds, Up to 3 Pets
Read Less Info
Want to know what your home might be worth? Contact us for a FREE valuation!

Our team is ready to help you sell your home for the highest possible price ASAP
"My job is to find and attract mastery-based agents to the office, protect the culture, and make sure everyone is happy! "






