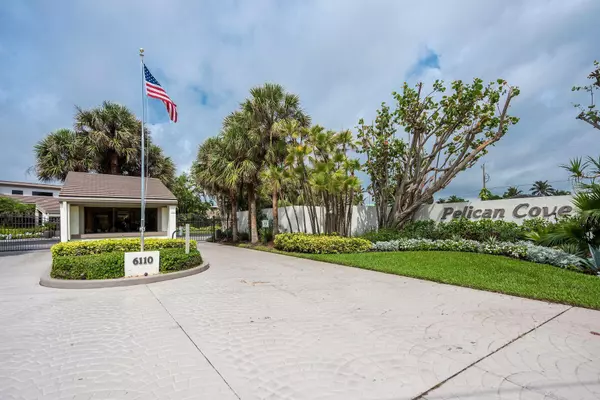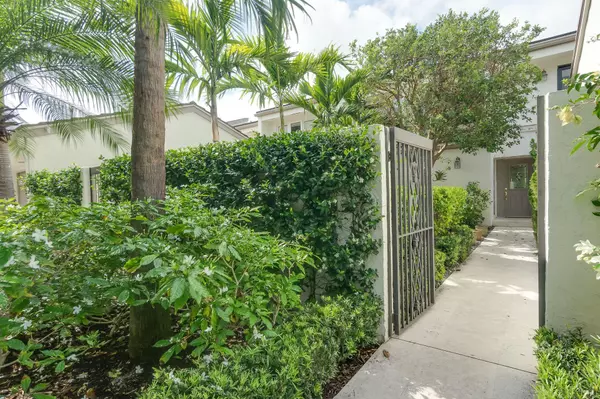Bought with Illustrated Properties
$1,100,000
$1,179,000
6.7%For more information regarding the value of a property, please contact us for a free consultation.
3 Beds
2.1 Baths
2,671 SqFt
SOLD DATE : 06/07/2019
Key Details
Sold Price $1,100,000
Property Type Townhouse
Sub Type Townhouse
Listing Status Sold
Purchase Type For Sale
Square Footage 2,671 sqft
Price per Sqft $411
Subdivision Pelican Cove Of
MLS Listing ID RX-10430660
Sold Date 06/07/19
Style Townhouse
Bedrooms 3
Full Baths 2
Half Baths 1
Construction Status Resale
HOA Fees $1,331/mo
HOA Y/N Yes
Leases Per Year 1
Year Built 1982
Annual Tax Amount $17,686
Tax Year 2017
Lot Size 3,979 Sqft
Property Description
Motivated Seller! Find your hidden gem in this spacious waterfront townhome. Perfectly situated in Pelican Cove, a small gated enclave of 40 waterfront townhomes, with private docks. This two story 3 bed, 2.5 bath property w/ soaring ceilings & floor to ceiling windows offers the owner crystal clear southern exposure views of Florida's waterways. Tastefully remodeled with hurricane windows, new AC, new tankless water heater. Ground floor master offers private patio, custom built walk-in closet, gorgeous bath featuring separate shower, tub, custom cabinetry, dual sinks and vanity. Upstairs guest suite offers walk-in closet, balcony and water views. Convertible bedroom is used as additional living area. Detached 2 car garage opens to large private courtyard, and patio area
Location
State FL
County Palm Beach
Area 4120
Zoning RSF(ci
Rooms
Other Rooms Convertible Bedroom, Glass Porch, Laundry-Util/Closet
Master Bath Dual Sinks, Mstr Bdrm - Ground, Separate Shower
Interior
Interior Features Ctdrl/Vault Ceilings, Entry Lvl Lvng Area, Foyer, Pantry, Split Bedroom, Upstairs Living Area, Walk-in Closet
Heating Central
Cooling Central
Flooring Carpet, Marble, Parquet Floor
Furnishings Unfurnished
Exterior
Exterior Feature Open Balcony, Open Patio, Shutters
Parking Features 2+ Spaces, Driveway, Garage - Detached
Garage Spaces 2.0
Community Features Sold As-Is
Utilities Available Public Water, Septic
Amenities Available Clubhouse, Pool
Waterfront Description Bay,Seawall
Water Access Desc Private Dock,Up to 60 Ft Boat
View Bay, Intracoastal
Present Use Sold As-Is
Exposure North
Private Pool No
Building
Lot Description < 1/4 Acre
Story 2.00
Foundation Block, Frame
Construction Status Resale
Others
Pets Allowed Restricted
HOA Fee Include Common Areas,Common R.E. Tax,Insurance-Bldg,Lawn Care,Maintenance-Exterior,Maintenance-Interior,Management Fees,Manager,Pest Control,Pool Service,Roof Maintenance,Security,Trash Removal
Senior Community No Hopa
Restrictions Buyer Approval,Interview Required,Lease OK w/Restrict,Pet Restrictions,Tenant Approval
Security Features Gate - Manned
Acceptable Financing Cash, Conventional
Horse Property No
Membership Fee Required No
Listing Terms Cash, Conventional
Financing Cash,Conventional
Read Less Info
Want to know what your home might be worth? Contact us for a FREE valuation!

Our team is ready to help you sell your home for the highest possible price ASAP
"My job is to find and attract mastery-based agents to the office, protect the culture, and make sure everyone is happy! "






