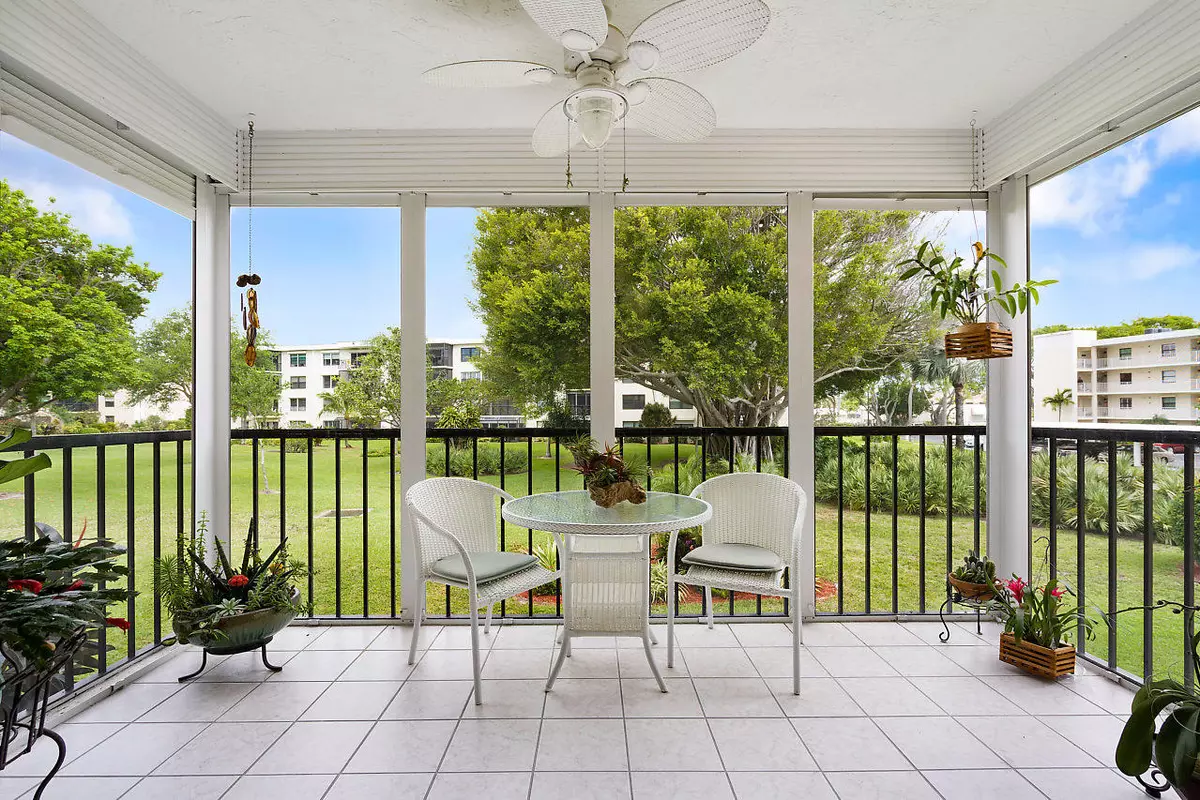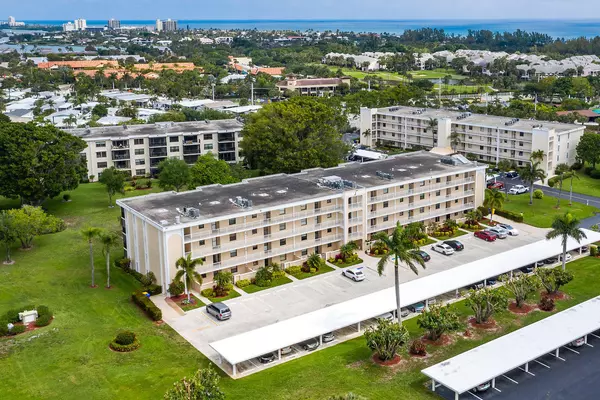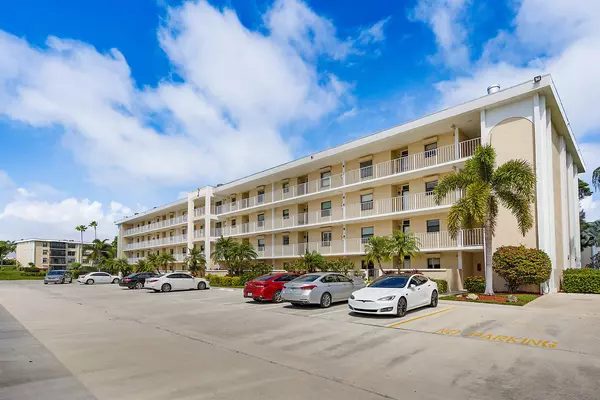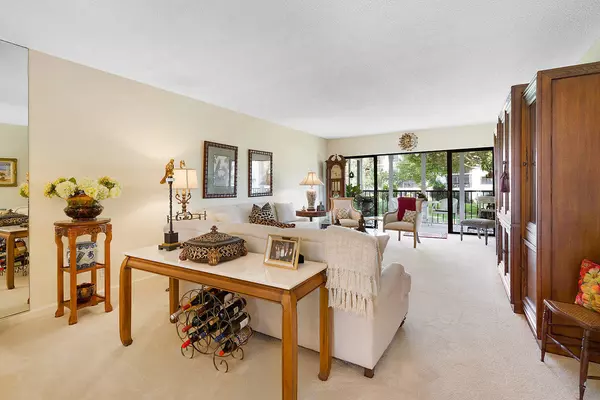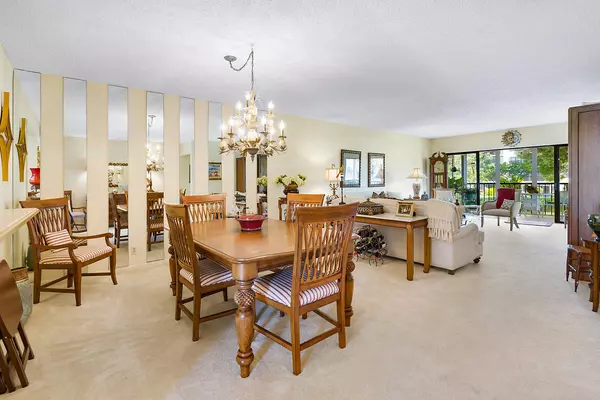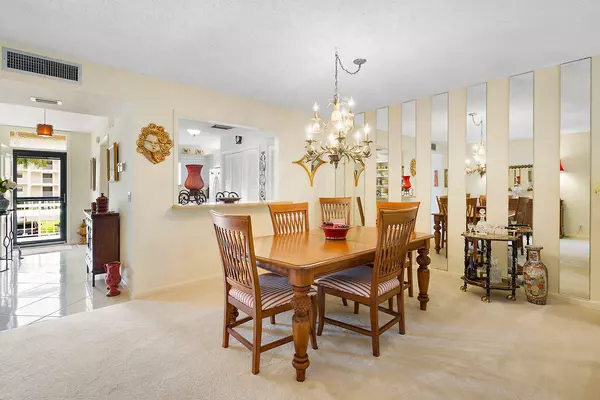Bought with Brown Harris Stevens of PB (Co
$315,000
$319,900
1.5%For more information regarding the value of a property, please contact us for a free consultation.
2 Beds
2 Baths
1,520 SqFt
SOLD DATE : 06/12/2019
Key Details
Sold Price $315,000
Property Type Condo
Sub Type Condo/Coop
Listing Status Sold
Purchase Type For Sale
Square Footage 1,520 sqft
Price per Sqft $207
Subdivision Ocean Parks
MLS Listing ID RX-10516950
Sold Date 06/12/19
Style < 4 Floors
Bedrooms 2
Full Baths 2
Construction Status Resale
HOA Fees $559/mo
HOA Y/N Yes
Min Days of Lease 180
Leases Per Year 1
Year Built 1984
Annual Tax Amount $1,416
Tax Year 2018
Property Description
This is one of Jupiter Hottest locations! SEE DRONE AND WALK-THROUGH VIDEO HERE: https://youtu.be/30Bn3IyHeIU?rel=0 Ocean Parks has so much to offer with 2 club houses and pools and numerous community activities. So close to so many amenities like Jupiter Beach, Carlin Park, Maltz Live Theater, Jupiter Inlet and the waterfront restaurants, Harbourside Place with shops and restaurants, Cinepolis Movie theaters, Golf courses. This larger 2 bedroom model with beautiful garden views from the screened balcony (that is larger than some of the other buildings) and a covered carport has been renovated including updated custom kitchen cabinets and baths with Silestone counters, diagonal porcelain tile and plush Karastan carpeting, built in matching Murphy bed & desk system and AC system in 2015
Location
State FL
County Palm Beach
Community Ocean Parks
Area 5080
Zoning RES
Rooms
Other Rooms None
Master Bath Separate Shower
Interior
Interior Features Split Bedroom, Walk-in Closet, Elevator
Heating Central, Electric
Cooling Electric, Central, Exhaust
Flooring Carpet, Ceramic Tile, Other
Furnishings Unfurnished
Exterior
Exterior Feature Covered Balcony, Shutters, Auto Sprinkler, Screened Balcony
Parking Features Carport - Detached, Covered, Assigned
Utilities Available Electric, Public Sewer, Cable, Public Water
Amenities Available Pool, Manager on Site, Trash Chute, Game Room, Community Room, Extra Storage, Elevator, Clubhouse
Waterfront Description None
View Garden
Roof Type Tar/Gravel
Exposure South
Private Pool No
Building
Story 4.00
Unit Features Exterior Catwalk
Foundation CBS
Unit Floor 2
Construction Status Resale
Schools
Elementary Schools Jupiter Elementary School
Middle Schools Jupiter Middle School
High Schools Jupiter High School
Others
Pets Allowed Restricted
HOA Fee Include Common Areas,Water,Sewer,Reserve Funds,Recrtnal Facility,Elevator,Cable,Master Antenna/TV,Insurance-Bldg,Manager,Roof Maintenance,Parking,Trash Removal,Pool Service,Lawn Care,Maintenance-Exterior
Senior Community No Hopa
Restrictions Buyer Approval,No Lease First 2 Years,No Truck/RV,Lease OK,Interview Required
Security Features Entry Card,Entry Phone,Security Light,Lobby
Acceptable Financing Cash, Conventional
Horse Property No
Membership Fee Required No
Listing Terms Cash, Conventional
Financing Cash,Conventional
Pets Allowed 1 Pet, < 20 lb Pet
Read Less Info
Want to know what your home might be worth? Contact us for a FREE valuation!

Our team is ready to help you sell your home for the highest possible price ASAP

"My job is to find and attract mastery-based agents to the office, protect the culture, and make sure everyone is happy! "

