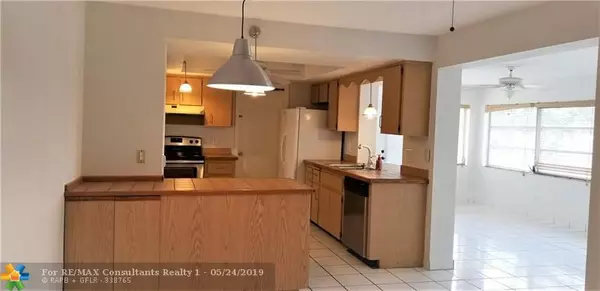$354,600
$365,000
2.8%For more information regarding the value of a property, please contact us for a free consultation.
3 Beds
2 Baths
2,192 SqFt
SOLD DATE : 06/25/2019
Key Details
Sold Price $354,600
Property Type Single Family Home
Sub Type Single
Listing Status Sold
Purchase Type For Sale
Square Footage 2,192 sqft
Price per Sqft $161
Subdivision Rainbow Lakes Sec 2 90-16
MLS Listing ID F10176183
Sold Date 06/25/19
Style No Pool/No Water
Bedrooms 3
Full Baths 2
Construction Status New Construction
HOA Y/N No
Year Built 1978
Annual Tax Amount $2,476
Tax Year 2018
Lot Size 7,170 Sqft
Property Description
Come see your new home NOW. Open and airy - 3 bedroom 2 bath home on a Cul-de-sac. Open concept LR to Dining Room. Large, airy and bright Florida Room. Lots of open living spaces. This home is ready for its new family. Recently painted with neutral colors inside and out. New Landscaping welcomes you into the home. New Master bath vanity. Large walk-in closet in master. New stainless steel kitchen appliances. Concrete roof tiles. Updated electrical panel. 2 inch faux wood blinds through out. 10 x 12 storage shed. Well water for irrigation! Home is move in ready and is an open pallet for your own customization. Built in cedar wall unit in LR. Nice size yard with an inground hot tub. All that is missing is YOU!
Home ready for quick closing.
Location
State FL
County Broward County
Community Rainbow Lakes
Area Hollywood Central West (3980;3180)
Zoning R-1C
Rooms
Bedroom Description At Least 1 Bedroom Ground Level,Entry Level,Master Bedroom Ground Level
Other Rooms Florida Room
Dining Room Breakfast Area, Dining/Living Room
Interior
Interior Features First Floor Entry, Built-Ins, Pantry, Pull Down Stairs, Split Bedroom, Walk-In Closets
Heating Electric Heat
Cooling Ceiling Fans, Central Cooling, Electric Cooling
Flooring Ceramic Floor, Laminate, Tile Floors
Equipment Dishwasher, Dryer, Electric Range, Electric Water Heater, Microwave, Refrigerator, Self Cleaning Oven
Exterior
Exterior Feature Fence, Shed, Storm/Security Shutters
Garage Spaces 1.0
Waterfront No
Water Access N
View Garden View
Roof Type Barrel Roof
Private Pool No
Building
Lot Description Less Than 1/4 Acre Lot
Foundation Cbs Construction
Sewer Municipal Sewer
Water Municipal Water
Construction Status New Construction
Others
Pets Allowed Yes
Senior Community No HOPA
Restrictions No Restrictions,Ok To Lease
Acceptable Financing Cash, Conventional, FHA, VA
Membership Fee Required No
Listing Terms Cash, Conventional, FHA, VA
Pets Description No Restrictions
Read Less Info
Want to know what your home might be worth? Contact us for a FREE valuation!

Our team is ready to help you sell your home for the highest possible price ASAP

Bought with Keller Williams Realty SW

"My job is to find and attract mastery-based agents to the office, protect the culture, and make sure everyone is happy! "






