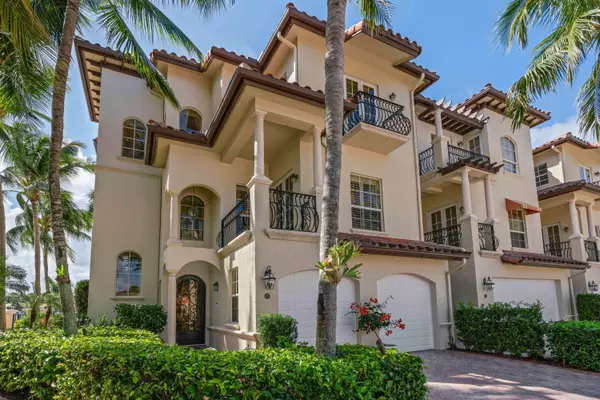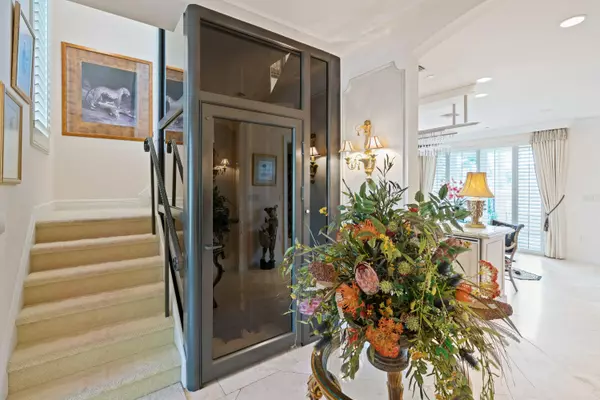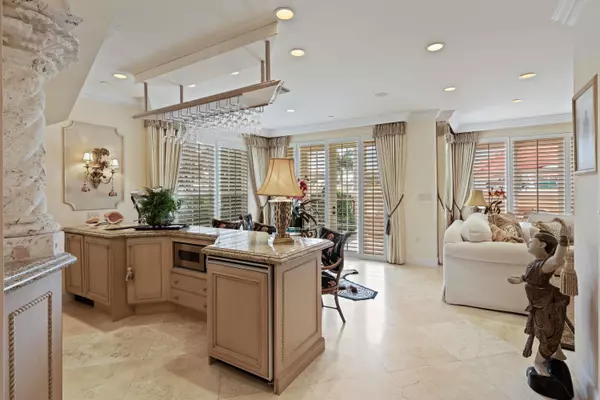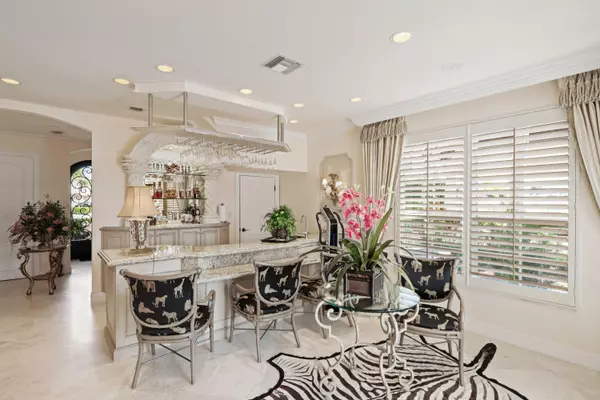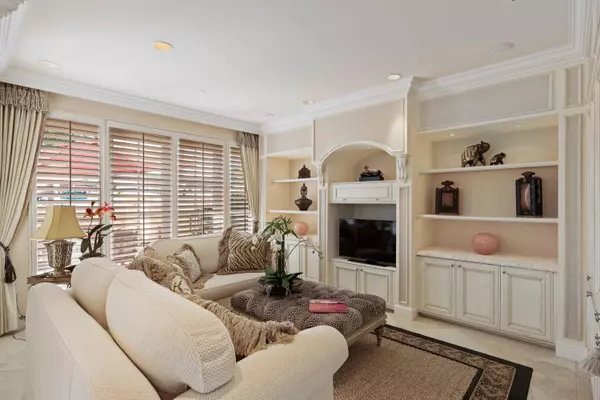Bought with Sutter & Nugent LLC
$1,300,000
$1,325,000
1.9%For more information regarding the value of a property, please contact us for a free consultation.
2 Beds
4.1 Baths
3,127 SqFt
SOLD DATE : 07/02/2019
Key Details
Sold Price $1,300,000
Property Type Townhouse
Sub Type Townhouse
Listing Status Sold
Purchase Type For Sale
Square Footage 3,127 sqft
Price per Sqft $415
Subdivision Marina Gardens 2
MLS Listing ID RX-10479427
Sold Date 07/02/19
Style Mediterranean,Townhouse
Bedrooms 2
Full Baths 4
Half Baths 1
Construction Status Resale
HOA Fees $853/mo
HOA Y/N Yes
Year Built 2002
Annual Tax Amount $12,112
Tax Year 2018
Lot Size 2,301 Sqft
Property Description
Spectacular Corner 3 Story Townhouse in Desirable Gated Enclave on Soverel Harbour Marina. Impeccably Maintained & Exquisitely Decorated w/Highest Quality Finishes. No Detail Overlooked! Bright & Open w/Private Glass Elevator,Marble Floors, Crown Moldings & Plantation Shutters Throughout. 4 Balconies,Coral Stone Gas Fireplace, Custom Built-ins, Chef's Kitchen w/Gas Range, Dbl Thermador Wall Oven, Large Island w/ Sink, Wine Cooler & Dbl Freezer Drawers. Elegant Spacious Master Suite, His & Her Marble Baths, 2nd Bedroom is a Custom Closet/Dressing Rm. 1st Floor Liv Area w/Expansive Wet Bar, Full BA & Patio Overlooking Marina. 2 Car Garage, Great Location! Close to Great Restaurants & Shopping, 10 min to Beach, 20 Min to AirportEnjoy Stunning Sunsets from this One of a Kind Unit!
Location
State FL
County Palm Beach
Area 5230
Zoning RES
Rooms
Other Rooms Convertible Bedroom, Den/Office, Laundry-Inside
Master Bath 2 Master Baths, Mstr Bdrm - Upstairs, Separate Shower, Whirlpool Spa
Interior
Interior Features Built-in Shelves, Closet Cabinets, Decorative Fireplace, Elevator, Entry Lvl Lvng Area, Fireplace(s), Foyer, Roman Tub, Volume Ceiling, Walk-in Closet, Wet Bar
Heating Central, Electric, Zoned
Cooling Central, Electric, Zoned
Flooring Marble
Furnishings Furniture Negotiable,Unfurnished
Exterior
Exterior Feature Auto Sprinkler, Awnings, Custom Lighting, Open Balcony, Open Patio, Zoned Sprinkler
Parking Features Driveway, Garage - Attached, Guest
Garage Spaces 2.0
Utilities Available Cable, Electric, Gas Natural, Public Sewer, Public Water
Amenities Available Boating, Pool, Sidewalks
Waterfront Description Interior Canal,Intracoastal,Marina,Navigable,No Fixed Bridges
Water Access Desc Marina
View Marina, Pool
Roof Type Barrel
Exposure East
Private Pool No
Building
Lot Description < 1/4 Acre
Story 3.00
Unit Features Corner
Foundation CBS
Construction Status Resale
Others
Pets Allowed Yes
HOA Fee Include Cable,Common Areas,Insurance-Bldg,Lawn Care,Maintenance-Exterior,Pest Control,Pool Service,Reserve Funds,Roof Maintenance,Security
Senior Community No Hopa
Restrictions Buyer Approval,Commercial Vehicles Prohibited,Interview Required,Lease OK
Security Features Gate - Unmanned,Wall
Acceptable Financing Cash, Conventional
Horse Property No
Membership Fee Required No
Listing Terms Cash, Conventional
Financing Cash,Conventional
Pets Allowed Up to 2 Pets
Read Less Info
Want to know what your home might be worth? Contact us for a FREE valuation!

Our team is ready to help you sell your home for the highest possible price ASAP
"My job is to find and attract mastery-based agents to the office, protect the culture, and make sure everyone is happy! "


