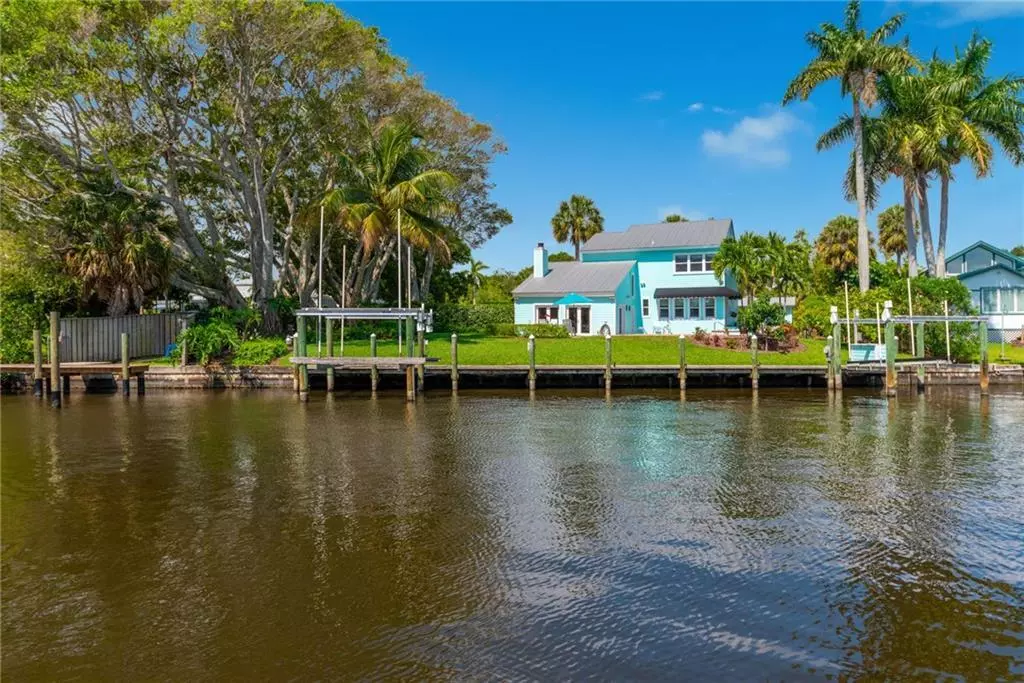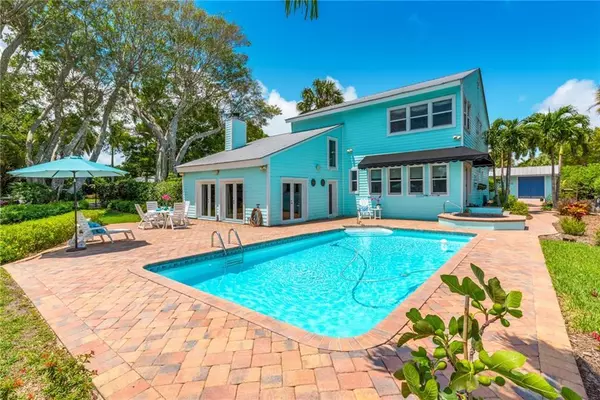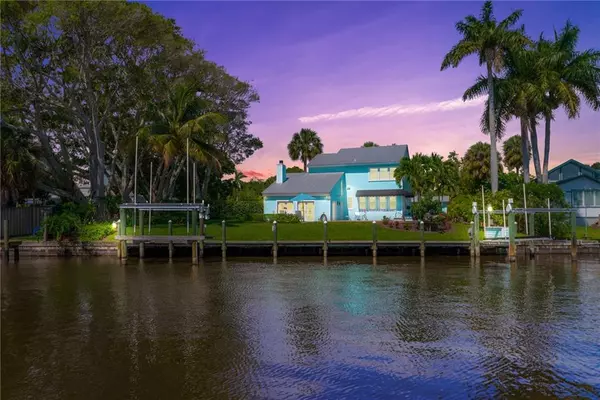Bought with Premier Realty Group Inc
$1,094,000
$1,180,000
7.3%For more information regarding the value of a property, please contact us for a free consultation.
4 Beds
2.1 Baths
2,972 SqFt
SOLD DATE : 07/08/2019
Key Details
Sold Price $1,094,000
Property Type Single Family Home
Sub Type Single Family Detached
Listing Status Sold
Purchase Type For Sale
Square Footage 2,972 sqft
Price per Sqft $368
Subdivision St Lucie Estates Sec 1
MLS Listing ID RX-10532130
Sold Date 07/08/19
Style < 4 Floors,Key West
Bedrooms 4
Full Baths 2
Half Baths 1
Construction Status Resale
HOA Y/N No
Year Built 1974
Annual Tax Amount $12,301
Tax Year 2018
Lot Size 0.367 Acres
Property Description
A Boater's Paradise in the historic Downtown Stuart Location on Krueger Creek! Exceptional Key West Style Waterfront home on deep water just minutes to the Ocean is a fisherman's dream! Perfect Park like setting w/huge yard offering lush lawns, 200 yr old Ficus Trees, tropical butterfly gardens & blooming fruit tree overlooking the pool & spa! Bring your boats! 16k lb lift & 4,500lb lift on an 80ft dock w/electric & water. Walk thru the soaring 2 Story Foyer you'll know this is HOME! A Chef's Grade Custom kit. w/DCS commercial grade range, 6 burner gas cooktop, Subzero & Kitchen aid appliances, wine cooler & 11ft butcher Block island. Open Flr plan w/natural light & spacious rooms. Luxurious Owner's Retreat & Spa Bath. 2 Car Gar + Shed. Impact Windows/Doors, Hardwood Floors, 110ft on
Location
State FL
County Martin
Area 8 - Stuart - North Of Indian St
Zoning residential
Rooms
Other Rooms Attic, Den/Office, Great, Laundry-Inside, Workshop
Master Bath Mstr Bdrm - Sitting, Mstr Bdrm - Upstairs
Interior
Interior Features Built-in Shelves, Closet Cabinets, Ctdrl/Vault Ceilings, Entry Lvl Lvng Area, Fireplace(s), Foyer, Pantry, Upstairs Living Area, Volume Ceiling, Walk-in Closet
Heating Electric
Cooling Electric
Flooring Tile, Wood Floor
Furnishings Unfurnished
Exterior
Exterior Feature Auto Sprinkler, Awnings, Covered Patio, Custom Lighting, Fence, Fruit Tree(s), Outdoor Shower, Shed
Parking Features 2+ Spaces, Garage - Attached
Garage Spaces 2.0
Pool Concrete, Inground, Vinyl Lined
Community Features Disclosure, Survey
Utilities Available Cable, Public Sewer, Public Water
Amenities Available Bike - Jog, Boating, Sidewalks
Waterfront Description Canal Width 81 - 120,Intracoastal,Navigable,No Fixed Bridges,River
Water Access Desc Private Dock
View Canal, River
Roof Type Metal
Present Use Disclosure,Survey
Exposure S
Private Pool Yes
Building
Lot Description 1/4 to 1/2 Acre, Private Road, Treed Lot
Story 2.00
Foundation Block, Frame
Construction Status Resale
Others
Pets Allowed Yes
HOA Fee Include None
Senior Community No Hopa
Restrictions None
Acceptable Financing Cash, Conventional
Horse Property No
Membership Fee Required No
Listing Terms Cash, Conventional
Financing Cash,Conventional
Pets Allowed 3+ Pets
Read Less Info
Want to know what your home might be worth? Contact us for a FREE valuation!

Our team is ready to help you sell your home for the highest possible price ASAP
"My job is to find and attract mastery-based agents to the office, protect the culture, and make sure everyone is happy! "






