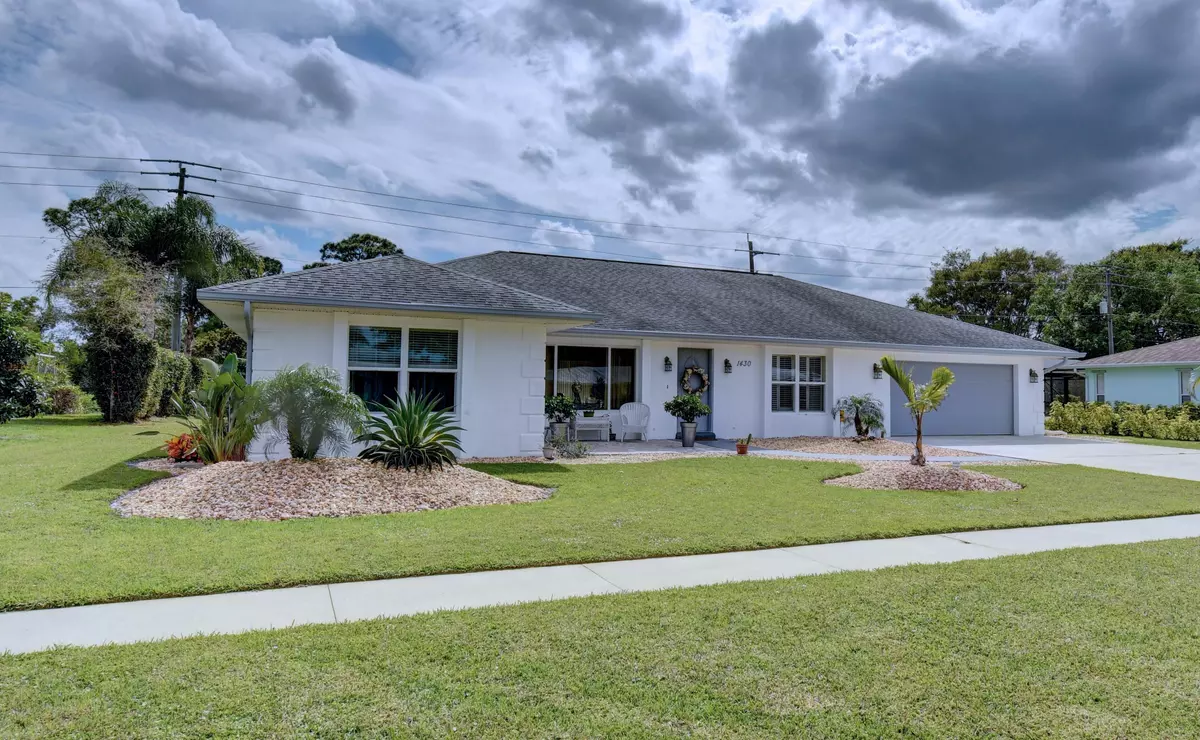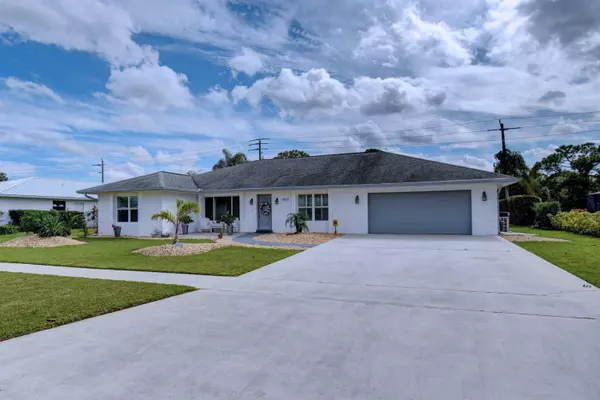Bought with The Keyes Company (Tequesta)
$280,000
$299,900
6.6%For more information regarding the value of a property, please contact us for a free consultation.
4 Beds
3 Baths
2,176 SqFt
SOLD DATE : 07/12/2019
Key Details
Sold Price $280,000
Property Type Single Family Home
Sub Type Single Family Detached
Listing Status Sold
Purchase Type For Sale
Square Footage 2,176 sqft
Price per Sqft $128
Subdivision South Port St Lucie Unit 10 1St Replat
MLS Listing ID RX-10509417
Sold Date 07/12/19
Style < 4 Floors,Traditional
Bedrooms 4
Full Baths 3
Construction Status Resale
HOA Y/N No
Year Built 1976
Annual Tax Amount $5,280
Tax Year 2018
Lot Size 0.310 Acres
Property Description
Waiting for you in the much sought after Sandpiper area! Newly remodeled 4/3 home offers open concept living and privacy rare in this area. Beautifully landscaped with native Florida plants. Backyard overlooks canal and Club Med Golf Course preserve offering maximum privacy. Secure fenced area perfect for playground for little ones or for that special pet and also plenty of room for a pool. Master Suite includes walk in closet, sitting area, and modern bath with luxurious oversized shower. Second Master Suite is perfect for in-law. Professionally remodeled kitchen includes white cabinets, granite countertops, large island, coffee bar, and custom built ins. The 2 car garage has its own heat and air system, perfect for a work shop. Don't miss this amazing opportunity to live the dream!
Location
State FL
County St. Lucie
Community Sandpiper
Area 7180
Zoning RS-4-P
Rooms
Other Rooms Attic, Convertible Bedroom, Family, Florida, Great, Laundry-Garage, Maid/In-Law, Util-Garage
Master Bath 2 Master Baths, Mstr Bdrm - Sitting, Separate Shower
Interior
Interior Features Built-in Shelves, Closet Cabinets, Custom Mirror, Entry Lvl Lvng Area, French Door, Kitchen Island, Pull Down Stairs, Split Bedroom, Walk-in Closet, Wet Bar
Heating Central, Electric, Other
Cooling Ceiling Fan, Central, Electric
Flooring Ceramic Tile, Laminate
Furnishings Furniture Negotiable
Exterior
Exterior Feature Fence, Fruit Tree(s), Open Patio, Room for Pool
Parking Features 2+ Spaces, Driveway, Garage - Attached
Garage Spaces 2.0
Utilities Available Cable, Electric, Public Sewer, Public Water
Amenities Available Bike - Jog, Sidewalks, Street Lights
Waterfront Description None
View Canal, Other
Roof Type Comp Shingle
Handicap Access Wide Doorways
Exposure North
Private Pool No
Building
Lot Description 1/4 to 1/2 Acre, Public Road, Sidewalks, West of US-1
Story 1.00
Foundation CBS
Construction Status Resale
Others
Pets Allowed Yes
Senior Community No Hopa
Restrictions None
Acceptable Financing Cash, Conventional, FHA, VA
Horse Property No
Membership Fee Required No
Listing Terms Cash, Conventional, FHA, VA
Financing Cash,Conventional,FHA,VA
Pets Allowed No Restrictions
Read Less Info
Want to know what your home might be worth? Contact us for a FREE valuation!

Our team is ready to help you sell your home for the highest possible price ASAP
"My job is to find and attract mastery-based agents to the office, protect the culture, and make sure everyone is happy! "






