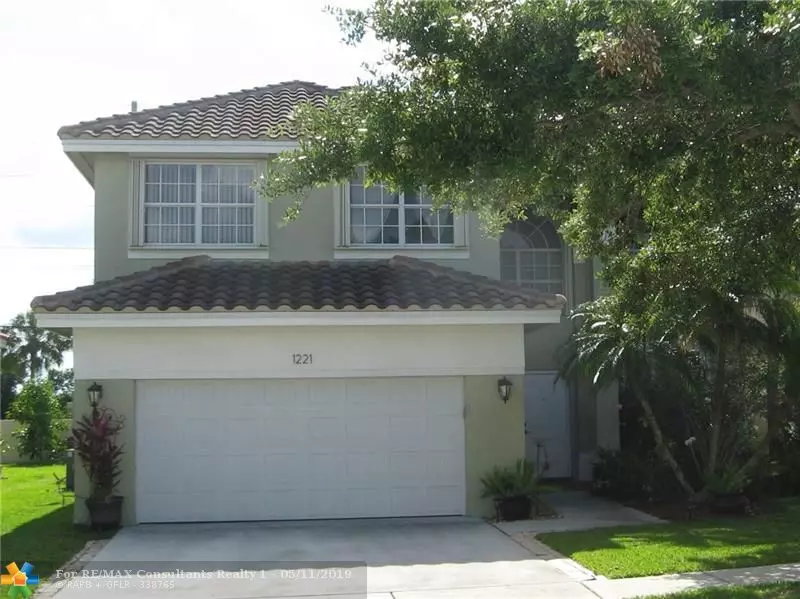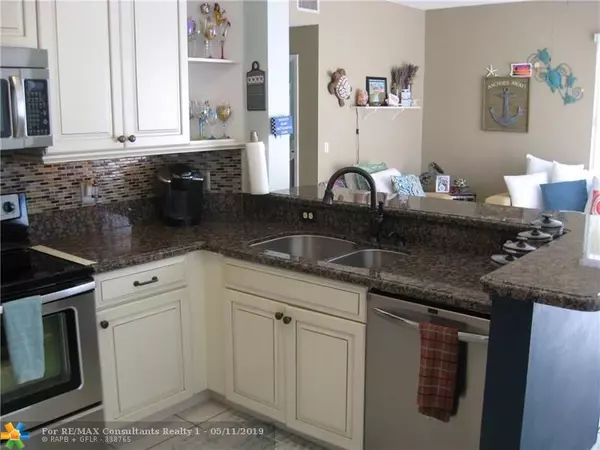$422,000
$425,000
0.7%For more information regarding the value of a property, please contact us for a free consultation.
4 Beds
2.5 Baths
2,247 SqFt
SOLD DATE : 07/15/2019
Key Details
Sold Price $422,000
Property Type Single Family Home
Sub Type Single
Listing Status Sold
Purchase Type For Sale
Square Footage 2,247 sqft
Price per Sqft $187
Subdivision Chapel Lake Estates
MLS Listing ID F10175782
Sold Date 07/15/19
Style Pool Only
Bedrooms 4
Full Baths 2
Half Baths 1
Construction Status Resale
HOA Fees $123/mo
HOA Y/N Yes
Year Built 1994
Annual Tax Amount $4,091
Tax Year 2018
Lot Size 5,500 Sqft
Property Description
Look no further! No insurance issues with this beautiful 4 bedroom pool home in Pembroke Pines. Roof new in 2013! Accordion hurricane shutters on the 2nd floor, panels on the first floor, and hurricane rated front and garage doors. A/C new in 2015. Top schools! Remodeled kitchen with glazed Kraft soft close cabinets, granite counter tops, glass tile backsplash, stainless steel appliances & under cabinet lighting. Dramatic floor plan with living room that opens to the second story. Fourth bedroom is an office with French doors. Can be converted easily to a bedroom if needed. Master suite features separate Jacuzzi tub and shower plus double sink vanity. Bay window in master and huge walk in closet. Full size fenced yard! Easy to show! Premium cable package plus internet included in HOA.
Location
State FL
County Broward County
Community Chapel Lake Estates
Area Hollywood Central West (3980;3180)
Zoning PUD
Rooms
Bedroom Description Master Bedroom Upstairs
Other Rooms Family Room, Utility Room/Laundry
Dining Room Eat-In Kitchen, L Shaped Dining, Snack Bar/Counter
Interior
Interior Features First Floor Entry, French Doors, Laundry Tub, Roman Tub, Volume Ceilings, Walk-In Closets
Heating Central Heat
Cooling Ceiling Fans, Central Cooling, Electric Cooling
Flooring Carpeted Floors, Ceramic Floor
Equipment Automatic Garage Door Opener, Dishwasher, Disposal, Dryer, Electric Range, Electric Water Heater, Microwave, Refrigerator, Washer
Furnishings Unfurnished
Exterior
Exterior Feature Fence, Storm/Security Shutters
Parking Features Attached
Garage Spaces 2.0
Pool Below Ground Pool, Free Form
Water Access N
View Pool Area View
Roof Type Curved/S-Tile Roof
Private Pool No
Building
Lot Description Less Than 1/4 Acre Lot
Foundation Cbs Construction
Sewer Municipal Sewer
Water Municipal Water
Construction Status Resale
Schools
Elementary Schools Chapel Trail
Middle Schools Silver Trail
High Schools West Broward
Others
Pets Allowed Yes
HOA Fee Include 123
Senior Community No HOPA
Restrictions Auto Parking On
Acceptable Financing Conventional, FHA-Va Approved
Membership Fee Required No
Listing Terms Conventional, FHA-Va Approved
Special Listing Condition As Is
Pets Allowed Restrictions Or Possible Restrictions
Read Less Info
Want to know what your home might be worth? Contact us for a FREE valuation!

Our team is ready to help you sell your home for the highest possible price ASAP

Bought with Home Group Realty
"My job is to find and attract mastery-based agents to the office, protect the culture, and make sure everyone is happy! "






