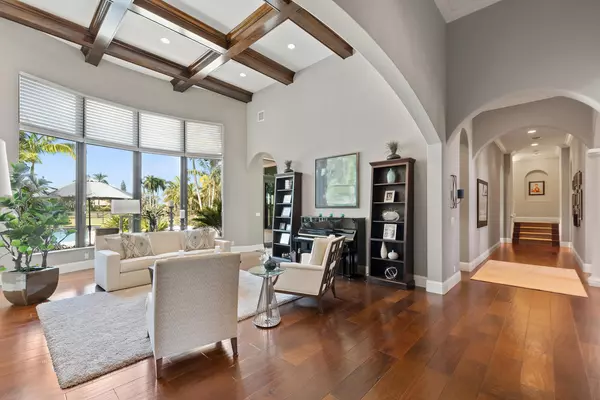Bought with Sotheby's International Realty Inc.
$1,750,000
$1,999,900
12.5%For more information regarding the value of a property, please contact us for a free consultation.
4 Beds
5.1 Baths
5,960 SqFt
SOLD DATE : 07/30/2019
Key Details
Sold Price $1,750,000
Property Type Single Family Home
Sub Type Single Family Detached
Listing Status Sold
Purchase Type For Sale
Square Footage 5,960 sqft
Price per Sqft $293
Subdivision Paddock Park 2 Of Wellington
MLS Listing ID RX-10493461
Sold Date 07/30/19
Style Contemporary
Bedrooms 4
Full Baths 5
Half Baths 1
Construction Status Resale
HOA Y/N No
Year Built 2013
Annual Tax Amount $26,829
Tax Year 2017
Lot Size 1.940 Acres
Property Description
This one of a kind estate home is nestled perfectly on nearly 2 acres of land with direct access to the brown trail bridle path in Paddock Park II. As soon as you walk in, the high ceilings and large windows will captivate you. Enjoy all day natural light and open floor plan ideal for entertaining guests. The open kitchen flows into the family room which overlooks the pool and 2nd and 3rd holes of The Wanderers Golf and Country Club. This home is perfect for families, as all of its 4+ bedrooms enjoy their own en suite bathroom. Other features include wide plank hardwood flooring, impact windows and doors, game room, propane fireplace, outdoor fire pit and a lighted sports court for basketball enthusiasts. High tray ceilings, two 2+ attached garages and a built-in bluetooth
Location
State FL
County Palm Beach
Community Paddock Park Ii
Area 5520
Zoning EOZD(c
Rooms
Other Rooms Convertible Bedroom, Den/Office, Family, Laundry-Inside, Loft, Recreation
Master Bath Dual Sinks, Mstr Bdrm - Ground, Mstr Bdrm - Sitting, Separate Shower, Separate Tub
Interior
Interior Features Bar, Built-in Shelves, Closet Cabinets, Fireplace(s), Foyer, French Door, Pantry, Roman Tub, Upstairs Living Area, Volume Ceiling, Walk-in Closet, Wet Bar
Heating Central, Electric
Cooling Central
Flooring Carpet, Ceramic Tile, Marble, Wood Floor
Furnishings Furniture Negotiable,Unfurnished
Exterior
Exterior Feature Auto Sprinkler, Built-in Grill, Covered Patio, Custom Lighting, Fence, Lake/Canal Sprinkler, Open Balcony, Open Patio, Screened Patio, Summer Kitchen, Well Sprinkler
Parking Features 2+ Spaces, Covered, Drive - Circular, Garage - Attached, Garage - Building, Golf Cart
Garage Spaces 4.0
Pool Equipment Included, Heated, Inground, Salt Chlorination, Spa
Community Features Sold As-Is
Utilities Available Electric, Septic, Well Water
Amenities Available Basketball, Fitness Center, Game Room, Horses Permitted, Pool, Street Lights
Waterfront Description Interior Canal,None
View Canal, Garden, Pool
Roof Type Concrete Tile
Present Use Sold As-Is
Exposure Northeast
Private Pool Yes
Building
Lot Description 1 to < 2 Acres, Paved Road
Story 2.00
Unit Features Multi-Level,On Golf Course
Foundation CBS
Construction Status Resale
Schools
Middle Schools Wellington Landings Middle
High Schools Wellington High School
Others
Pets Allowed Yes
Senior Community No Hopa
Restrictions None
Security Features Burglar Alarm,Entry Phone,Security Light,Security Sys-Owned,TV Camera
Acceptable Financing Cash, Conventional
Horse Property No
Membership Fee Required No
Listing Terms Cash, Conventional
Financing Cash,Conventional
Read Less Info
Want to know what your home might be worth? Contact us for a FREE valuation!

Our team is ready to help you sell your home for the highest possible price ASAP
"My job is to find and attract mastery-based agents to the office, protect the culture, and make sure everyone is happy! "






