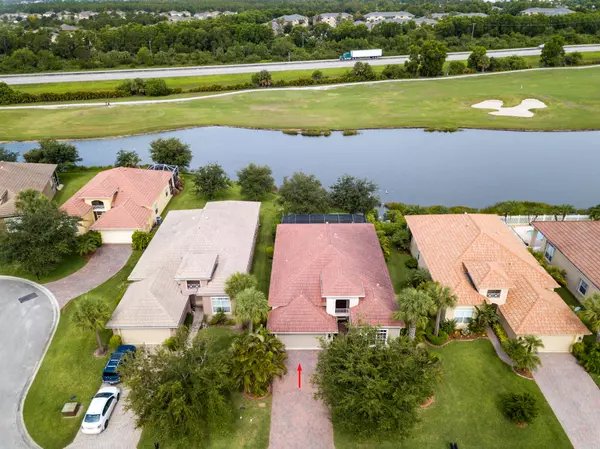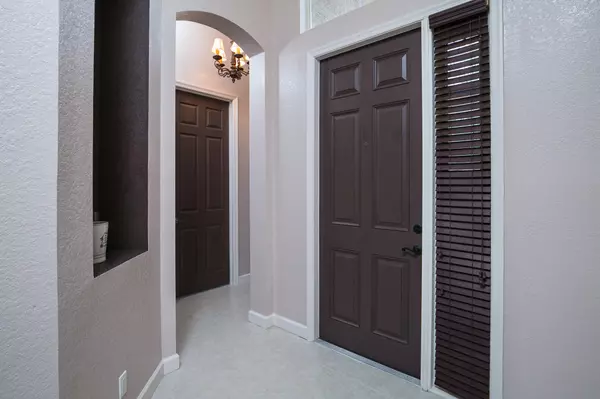Bought with Atlantic Shores Rlty Expertise
$307,000
$324,900
5.5%For more information regarding the value of a property, please contact us for a free consultation.
3 Beds
2 Baths
1,956 SqFt
SOLD DATE : 09/11/2019
Key Details
Sold Price $307,000
Property Type Single Family Home
Sub Type Single Family Detached
Listing Status Sold
Purchase Type For Sale
Square Footage 1,956 sqft
Price per Sqft $156
Subdivision St James Golf Club Pod F Phase Ii
MLS Listing ID RX-10539446
Sold Date 09/11/19
Style Contemporary
Bedrooms 3
Full Baths 2
Construction Status Resale
HOA Fees $180/mo
HOA Y/N Yes
Year Built 2005
Annual Tax Amount $414
Tax Year 2018
Lot Size 7,710 Sqft
Property Description
This home was built with much love. Enjoy the beautiful Florida sunsets from this exquisite & stunning executive pool home with amazing lake views in the desirable St James Golf Club! Great home for entertaining from the exquisite interior decor to the gorgeous backyard overlooking the lake with summer kitchen & fire pit. No detail spared in this fully upgraded 3/2/2 home with tile throughout, newer gourmet kitchen with exotic granite & stone, top of the line Samsung appliances, formal dining, bar with wine cooler, chair rail, wood like ceramic plank in guest bedrooms, upgraded light fixtures & ceiling fans, skip trowel ceilings, California closet. Love golfing, NO membership fee required. So much to offer, take a peak and feel the love. There is no place like home!
Location
State FL
County St. Lucie
Community St James Golf Club
Area 7370
Zoning RES
Rooms
Other Rooms Attic, Den/Office, Family, Laundry-Inside
Master Bath Dual Sinks, Mstr Bdrm - Ground, Separate Shower, Separate Tub
Interior
Interior Features Bar, Built-in Shelves, Closet Cabinets, Decorative Fireplace, Fireplace(s), Foyer, Pantry, Pull Down Stairs, Roman Tub, Split Bedroom, Volume Ceiling, Walk-in Closet, Wet Bar
Heating Central, Electric
Cooling Ceiling Fan, Central, Electric
Flooring Ceramic Tile, Tile
Furnishings Unfurnished
Exterior
Exterior Feature Auto Sprinkler, Built-in Grill, Covered Patio, Fence, Lake/Canal Sprinkler, Screen Porch, Screened Patio, Shutters, Summer Kitchen, Zoned Sprinkler
Parking Features 2+ Spaces, Driveway, Garage - Attached, No Motorcycle, RV/Boat, Vehicle Restrictions
Garage Spaces 2.0
Pool Inground, Screened
Community Features Sold As-Is
Utilities Available Cable, Electric, Public Sewer, Public Water
Amenities Available Basketball, Bike - Jog, Clubhouse, Community Room, Fitness Center, Game Room, Golf Course, Library, Manager on Site, Picnic Area, Pool, Putting Green, Shuffleboard, Sidewalks, Spa-Hot Tub, Street Lights, Tennis
Waterfront Description Lake,Pond
View Golf, Lake
Roof Type Barrel,S-Tile
Present Use Sold As-Is
Exposure East
Private Pool Yes
Building
Lot Description < 1/4 Acre
Story 1.00
Unit Features On Golf Course
Foundation CBS, Concrete
Construction Status Resale
Others
Pets Allowed Yes
HOA Fee Include Cable,Common Areas,Lawn Care,Legal/Accounting,Maintenance-Exterior,Recrtnal Facility,Trash Removal
Senior Community No Hopa
Restrictions Buyer Approval
Security Features Burglar Alarm,Entry Card,Gate - Unmanned
Acceptable Financing Cash, Conventional, FHA, VA
Horse Property No
Membership Fee Required No
Listing Terms Cash, Conventional, FHA, VA
Financing Cash,Conventional,FHA,VA
Pets Allowed No Aggressive Breeds
Read Less Info
Want to know what your home might be worth? Contact us for a FREE valuation!

Our team is ready to help you sell your home for the highest possible price ASAP
"My job is to find and attract mastery-based agents to the office, protect the culture, and make sure everyone is happy! "






