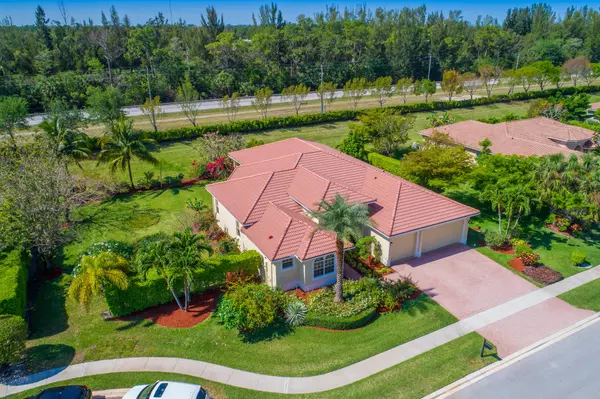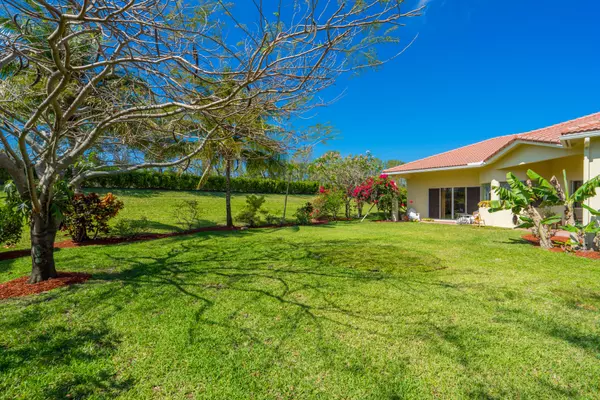Bought with Equestrian Sotheby's International Realty
$480,500
$489,900
1.9%For more information regarding the value of a property, please contact us for a free consultation.
5 Beds
3 Baths
3,443 SqFt
SOLD DATE : 09/27/2017
Key Details
Sold Price $480,500
Property Type Single Family Home
Sub Type Single Family Detached
Listing Status Sold
Purchase Type For Sale
Square Footage 3,443 sqft
Price per Sqft $139
Subdivision Isles At Wellington
MLS Listing ID RX-10329343
Sold Date 09/27/17
Style Ranch,Traditional
Bedrooms 5
Full Baths 3
Construction Status Resale
HOA Fees $266/mo
HOA Y/N Yes
Year Built 2003
Annual Tax Amount $6,477
Tax Year 2016
Lot Size 0.380 Acres
Property Description
Elegant and spacious home in desirable Isles at Wellington which is located within an excellent school zone and just minutes to polo! As you approach you will notice the paver driveway and lush landscaping. Step inside through the inviting double doors and be wowed by spacious living areas, real wood floors, 5.25 inch baseboards, knockdown and soaring volume ceilings. The expansive kitchen offers 42' wood cabinets with granite counter tops and stainless steel appliances including a double oven and a large pantry. All of the bedrooms are spacious as well and the master suite is complete with a luxurious master bath! Step outside and enjoy a sprawling backyard with lots of privacy and tons of fruit trees. Live the resort lifestyle in The Isles at Wellington! A beautifully maintained, 24
Location
State FL
County Palm Beach
Community Isles At Wellington
Area 5520
Zoning Res
Rooms
Other Rooms Family, Florida, Great
Master Bath Mstr Bdrm - Ground, Mstr Bdrm - Sitting, Spa Tub & Shower
Interior
Interior Features Entry Lvl Lvng Area, Foyer, Roman Tub, Volume Ceiling, Walk-in Closet
Heating Central
Cooling Central
Flooring Carpet, Wood Floor
Furnishings Unfurnished
Exterior
Exterior Feature Covered Patio, Fruit Tree(s), Open Patio, Open Porch, Room for Pool
Parking Features 2+ Spaces, Drive - Decorative, Garage - Attached
Garage Spaces 3.0
Community Features Sold As-Is
Utilities Available Cable, Public Sewer, Public Water
Amenities Available Basketball, Bike - Jog, Billiards, Clubhouse, Manager on Site, Pool, Sidewalks, Spa-Hot Tub, Street Lights, Tennis
Waterfront Description None
View Garden
Roof Type Barrel,Concrete Tile,S-Tile
Present Use Sold As-Is
Exposure N
Private Pool No
Building
Lot Description 1/4 to 1/2 Acre
Story 1.00
Foundation CBS
Construction Status Resale
Schools
Elementary Schools Panther Run Elementary School
Middle Schools Polo Park Middle School
High Schools Palm Beach Central High School
Others
Pets Allowed Yes
HOA Fee Include Cable,Common Areas,Manager,Recrtnal Facility,Security
Senior Community No Hopa
Restrictions Other
Security Features Gate - Manned
Acceptable Financing Cash, Conventional, FHA, VA
Horse Property No
Membership Fee Required No
Listing Terms Cash, Conventional, FHA, VA
Financing Cash,Conventional,FHA,VA
Read Less Info
Want to know what your home might be worth? Contact us for a FREE valuation!

Our team is ready to help you sell your home for the highest possible price ASAP
"My job is to find and attract mastery-based agents to the office, protect the culture, and make sure everyone is happy! "






