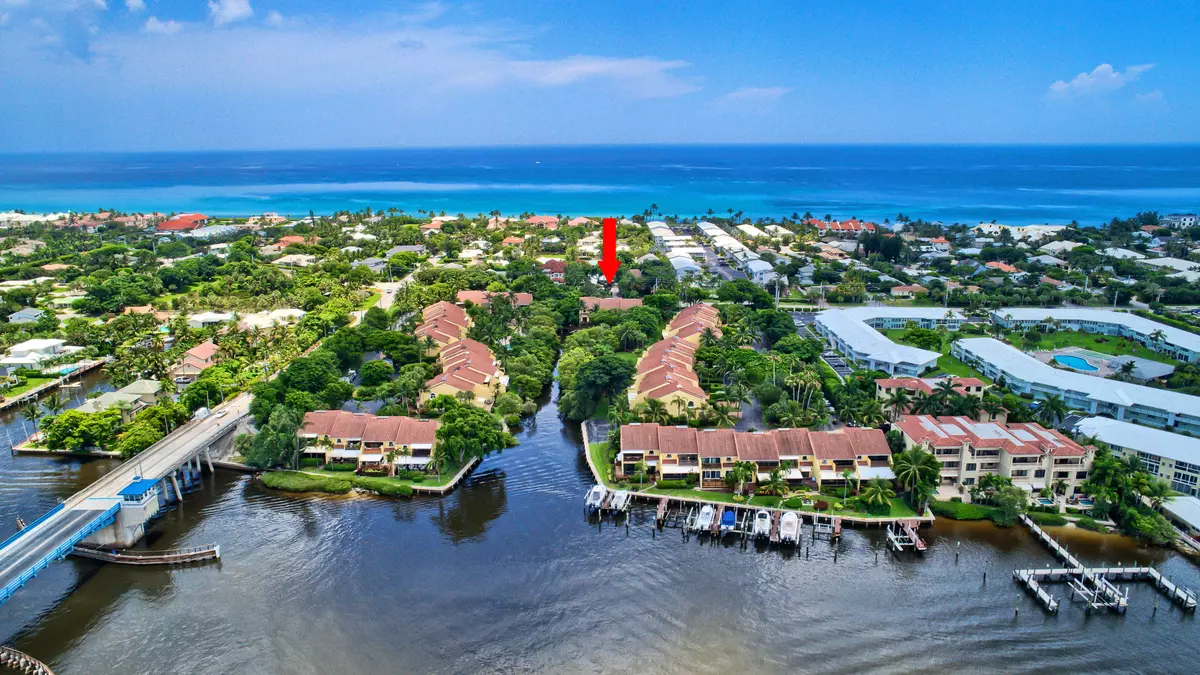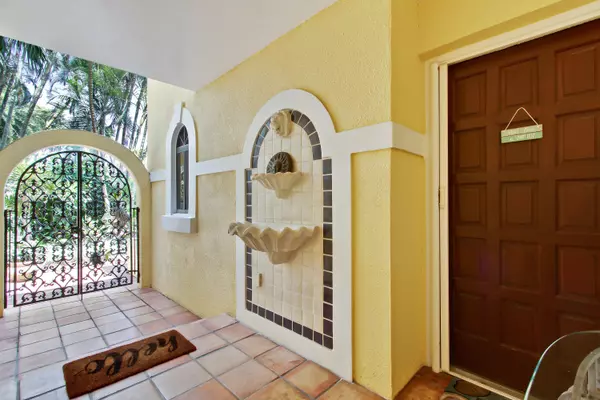Bought with Treu Group Real Estate
$525,000
$575,000
8.7%For more information regarding the value of a property, please contact us for a free consultation.
3 Beds
2.1 Baths
2,265 SqFt
SOLD DATE : 09/20/2019
Key Details
Sold Price $525,000
Property Type Townhouse
Sub Type Townhouse
Listing Status Sold
Purchase Type For Sale
Square Footage 2,265 sqft
Price per Sqft $231
Subdivision Ocean Ridge Yacht Club
MLS Listing ID RX-10542192
Sold Date 09/20/19
Style Townhouse,Mediterranean
Bedrooms 3
Full Baths 2
Half Baths 1
Construction Status Resale
HOA Fees $786/mo
HOA Y/N Yes
Year Built 1989
Annual Tax Amount $6,818
Tax Year 2018
Lot Size 2,812 Sqft
Property Description
Living in Ocean Ridge Yacht Club offers the best of our Florida lifestyle. The townhome offers a private location on the lagoon with stunning views of the water, tropical landscaping and nature to enjoy. You have dreamed of living in paradise by the beach and now your dream can come true. The property offers all of the space you desire with 2,361 a/c sf, a patio and a deck off of the master suite. The townhome is ideal for year round and seasonal use too. There are 3 large bedrooms with plenty of storage with ample closets. The master suite has a deck ideal to have your morning coffee. You will love your patio with a retractable awning that provides plenty of shade. The patio is ideal to dine alfresco, have a BBQ or enjoy a cocktail at sunset. It gets better, your pets are welcome too.
Location
State FL
County Palm Beach
Community Ocean Ridge Yacht Club
Area 4120
Zoning RMM(ci
Rooms
Other Rooms Attic, Laundry-Inside, Storage
Master Bath Separate Shower, Mstr Bdrm - Upstairs, Dual Sinks, Separate Tub
Interior
Interior Features Pantry, Custom Mirror, Roman Tub, Stack Bedrooms, Volume Ceiling, Walk-in Closet, Sky Light(s), Pull Down Stairs, Foyer
Heating Central
Cooling Central
Flooring Wood Floor, Ceramic Tile
Furnishings Unfurnished
Exterior
Exterior Feature Open Patio, Awnings, Open Balcony, Deck
Parking Features Garage - Attached, Driveway
Garage Spaces 1.0
Community Features Sold As-Is, Disclosure
Utilities Available Public Water, Public Sewer
Amenities Available Pool
Waterfront Description Lagoon,Ocean Access,Navigable,No Fixed Bridges
View Lagoon
Roof Type Barrel
Present Use Sold As-Is,Disclosure
Exposure East
Private Pool No
Building
Lot Description < 1/4 Acre, Paved Road
Story 2.00
Unit Features Multi-Level
Foundation CBS
Construction Status Resale
Schools
Elementary Schools Forest Park Elementary School
Middle Schools Congress Community Middle School
High Schools Boynton Beach Community High
Others
Pets Allowed Yes
HOA Fee Include Common Areas,Management Fees,Insurance-Bldg,Security,Pool Service,Lawn Care
Senior Community No Hopa
Restrictions Buyer Approval,No Lease First 2 Years,Other
Security Features Burglar Alarm,Security Patrol
Acceptable Financing Cash, Conventional
Horse Property No
Membership Fee Required No
Listing Terms Cash, Conventional
Financing Cash,Conventional
Pets Allowed Up to 2 Pets
Read Less Info
Want to know what your home might be worth? Contact us for a FREE valuation!

Our team is ready to help you sell your home for the highest possible price ASAP
"My job is to find and attract mastery-based agents to the office, protect the culture, and make sure everyone is happy! "






