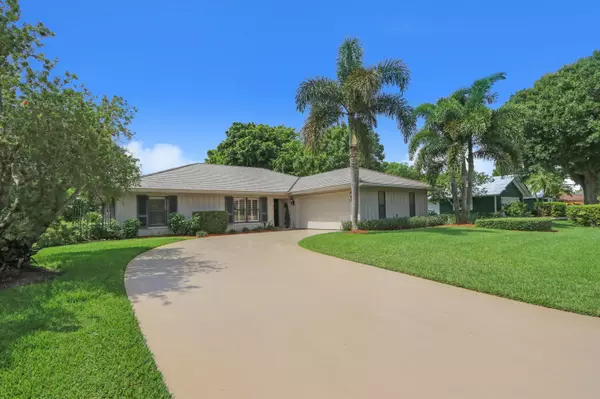Bought with Sutter & Nugent LLC
$419,000
$419,000
For more information regarding the value of a property, please contact us for a free consultation.
3 Beds
3 Baths
2,194 SqFt
SOLD DATE : 09/24/2019
Key Details
Sold Price $419,000
Property Type Single Family Home
Sub Type Single Family Detached
Listing Status Sold
Purchase Type For Sale
Square Footage 2,194 sqft
Price per Sqft $190
Subdivision Yacht & Country Club Of Stuart
MLS Listing ID RX-10548226
Sold Date 09/24/19
Style Ranch
Bedrooms 3
Full Baths 3
Construction Status Resale
HOA Fees $234/mo
HOA Y/N Yes
Year Built 1985
Annual Tax Amount $3,659
Tax Year 2018
Lot Size 0.287 Acres
Property Description
Get ready for a very special experience!The Owners of this home have set the stage for your enjoyment. Every room has unique character & upgrades galore!Let's begin w/the rare volume ceilings throughout the living area then focus your attention on the kit w/new custom cabinets, Quartz Counter Tops & Center Isle.All new appliances refrig, dishwasher, cooktop, micro, beverage center, wall ovens & warming drawer. How about the new Farm & Bar Sinks along w/the kitchen garden window ALL reek character!New tile throughout, new bath sinks & vanities,resurfaced pool, new pool filter & heater plus new pool enclosure. New septic drainfield, New A/C 2018,New Sprinkler Controller 2018, New Garage Door & Opener,Newer Washer & Dryer.There's also a Man-Cave Room for hobbies & projects! A must see!
Location
State FL
County Martin
Community Yacht & Country Club Of Stuart
Area 7 - Stuart - South Of Indian St
Zoning RESIDENTIAL
Rooms
Other Rooms Den/Office, Great, Laundry-Inside, Workshop
Master Bath Mstr Bdrm - Ground, Separate Shower
Interior
Interior Features Entry Lvl Lvng Area, Volume Ceiling, Walk-in Closet
Heating Central, Electric
Cooling Ceiling Fan, Central
Flooring Carpet, Tile
Furnishings Unfurnished
Exterior
Exterior Feature Auto Sprinkler, Covered Patio, Custom Lighting, Screened Patio, Shutters, Well Sprinkler, Zoned Sprinkler
Parking Features Driveway, Garage - Attached, Vehicle Restrictions
Garage Spaces 2.0
Pool Auto Chlorinator, Heated, Inground, Screened
Community Features Deed Restrictions, Sold As-Is
Utilities Available Cable, Electric, Public Water, Septic, Well Water
Amenities Available Bike - Jog, Cafe/Restaurant, Clubhouse, Community Room, Fitness Center, Golf Course, Manager on Site, Pickleball, Pool, Putting Green, Shuffleboard, Tennis
Waterfront Description None
View Golf, Pool
Roof Type Comp Shingle
Present Use Deed Restrictions,Sold As-Is
Exposure Northeast
Private Pool Yes
Building
Lot Description 1/4 to 1/2 Acre, East of US-1
Story 1.00
Unit Features On Golf Course
Foundation Frame
Construction Status Resale
Schools
Elementary Schools Port Salerno Elementary School
Middle Schools Dr. David L. Anderson Middle School
High Schools Martin County High School
Others
Pets Allowed Yes
HOA Fee Include Cable,Common Areas,Common R.E. Tax,Manager,Security,Trash Removal
Senior Community No Hopa
Restrictions Buyer Approval,Commercial Vehicles Prohibited,Lease OK w/Restrict,No Truck/RV,Tenant Approval
Security Features Gate - Manned
Acceptable Financing Cash, Conventional
Horse Property No
Membership Fee Required No
Listing Terms Cash, Conventional
Financing Cash,Conventional
Pets Allowed 50+ lb Pet, Up to 3 Pets
Read Less Info
Want to know what your home might be worth? Contact us for a FREE valuation!

Our team is ready to help you sell your home for the highest possible price ASAP
"My job is to find and attract mastery-based agents to the office, protect the culture, and make sure everyone is happy! "






