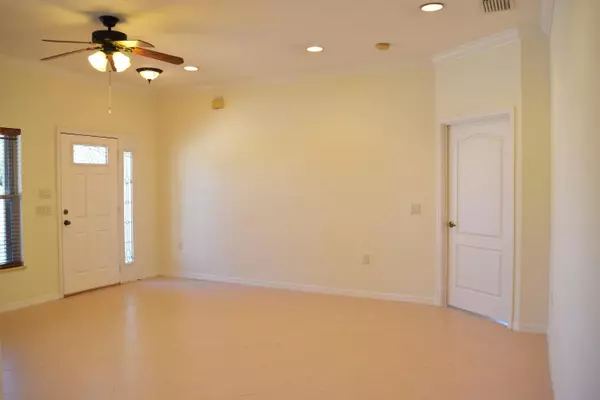Bought with RE/MAX Masterpiece Realty
$230,000
$234,900
2.1%For more information regarding the value of a property, please contact us for a free consultation.
3 Beds
2 Baths
2,142 SqFt
SOLD DATE : 09/25/2019
Key Details
Sold Price $230,000
Property Type Single Family Home
Sub Type Single Family Detached
Listing Status Sold
Purchase Type For Sale
Square Footage 2,142 sqft
Price per Sqft $107
Subdivision Port St Lucie Section 44
MLS Listing ID RX-10515300
Sold Date 09/25/19
Style Contemporary
Bedrooms 3
Full Baths 2
Construction Status Resale
HOA Y/N No
Year Built 2003
Annual Tax Amount $5,725
Tax Year 2018
Lot Size 10,600 Sqft
Property Description
True Custom-built Poly Steel Insulated Poured Concrete home featuring double pane insulated glass windows and Alcoa vinyl siding is the desired energy efficient, low exterior maintenance home you've been searching for. Impeccably maintained and not a detail overlooked is evident from the moment you open the door. Crown molding and diagonally laid tile compliment the home. Master bedroom boasts of a tray ceiling, recessed lighting, and pocket slider that opens to the covered screened lanai. Master en-suite with spa like features makes it easy to unwind at the end of the day. Cooking or entertaining your pleasure? Both come easily here. The kitchen is equipped with a gas stove, plenty of upgraded cabinetry and flows into a great room. French doors from great room flow onto covered screened
Location
State FL
County St. Lucie
Area 7370
Zoning RS-2
Rooms
Other Rooms Cabana Bath, Family, Laundry-Util/Closet
Master Bath Dual Sinks, Separate Shower, Separate Tub
Interior
Interior Features Closet Cabinets, Fireplace(s), French Door, Laundry Tub, Pantry, Pull Down Stairs, Roman Tub, Split Bedroom, Volume Ceiling, Walk-in Closet
Heating Central
Cooling Ceiling Fan, Central
Flooring Ceramic Tile
Furnishings Unfurnished
Exterior
Exterior Feature Auto Sprinkler, Awnings, Open Patio, Screened Patio, Shutters, Well Sprinkler, Zoned Sprinkler
Parking Features 2+ Spaces, Driveway, Garage - Attached
Garage Spaces 2.0
Community Features Sold As-Is
Utilities Available Electric, Public Sewer, Public Water
Amenities Available None
Waterfront Description Interior Canal
View Canal
Roof Type Comp Shingle
Present Use Sold As-Is
Handicap Access Wide Hallways
Exposure North
Private Pool No
Building
Lot Description 1/4 to 1/2 Acre
Story 1.00
Foundation Concrete
Construction Status Resale
Others
Pets Allowed Yes
Senior Community No Hopa
Restrictions None
Acceptable Financing Cash, Conventional, FHA, Owner Financing, VA
Horse Property No
Membership Fee Required No
Listing Terms Cash, Conventional, FHA, Owner Financing, VA
Financing Cash,Conventional,FHA,Owner Financing,VA
Read Less Info
Want to know what your home might be worth? Contact us for a FREE valuation!

Our team is ready to help you sell your home for the highest possible price ASAP
"My job is to find and attract mastery-based agents to the office, protect the culture, and make sure everyone is happy! "






