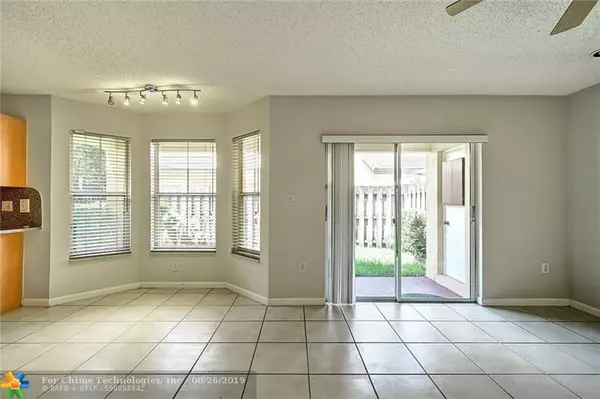$310,000
$310,000
For more information regarding the value of a property, please contact us for a free consultation.
3 Beds
2.5 Baths
1,726 SqFt
SOLD DATE : 09/27/2019
Key Details
Sold Price $310,000
Property Type Townhouse
Sub Type Townhouse
Listing Status Sold
Purchase Type For Sale
Square Footage 1,726 sqft
Price per Sqft $179
Subdivision Poinciana Parc
MLS Listing ID F10190151
Sold Date 09/27/19
Style Townhouse Fee Simple
Bedrooms 3
Full Baths 2
Half Baths 1
Construction Status Resale
HOA Fees $305/mo
HOA Y/N Yes
Year Built 1999
Annual Tax Amount $2,988
Tax Year 2018
Property Description
Welcome Home! This spacious townhome feels like a single family home. The kitchen features newer appliances with an eat-in kitchen that has a Bay Window to enjoy the lovely garden. The kitchen has an open concept that opens in to the family room. Interior of Home freshly painted with new carpet on stairs and upstairs. Newer A.C. 2018 There is an open living/dining room great for entertaining. This home is located in desirable gated community of Poinciana Parc at Shenandoah in Davie. Community features a guardhouse with heated pool and playground, low HOA fees. Great schools, close to highways 595,turnpike and I75, shopping, restaurants, priced realistically for quick sale. Sold AS IS with Right to Inspect.
Location
State FL
County Broward County
Community Poinciana Parc
Area Davie (3780-3790;3880)
Building/Complex Name Poinciana Parc
Rooms
Bedroom Description Entry Level,Master Bedroom Upstairs
Other Rooms Family Room, Utility/Laundry In Garage
Dining Room Family/Dining Combination
Interior
Interior Features First Floor Entry, Pantry, Vaulted Ceilings, Walk-In Closets
Heating Electric Heat
Cooling Ceiling Fans, Electric Cooling, Paddle Fans
Flooring Carpeted Floors, Ceramic Floor
Equipment Dishwasher, Disposal, Dryer, Electric Range, Electric Water Heater, Microwave, Refrigerator, Washer
Furnishings Unfurnished
Exterior
Exterior Feature Fence, Open Porch
Parking Features Attached
Garage Spaces 1.0
Amenities Available Pool
Water Access N
Private Pool No
Building
Unit Features Garden View
Foundation Cbs Construction
Unit Floor 1
Construction Status Resale
Others
Pets Allowed Yes
HOA Fee Include 305
Senior Community No HOPA
Restrictions Auto Parking On,Other Restrictions
Security Features Guard At Site
Acceptable Financing Conventional, FHA-Va Approved
Membership Fee Required No
Listing Terms Conventional, FHA-Va Approved
Special Listing Condition As Is
Pets Allowed Other Restrictions
Read Less Info
Want to know what your home might be worth? Contact us for a FREE valuation!

Our team is ready to help you sell your home for the highest possible price ASAP

Bought with Real Estate Sales Force
"My job is to find and attract mastery-based agents to the office, protect the culture, and make sure everyone is happy! "






