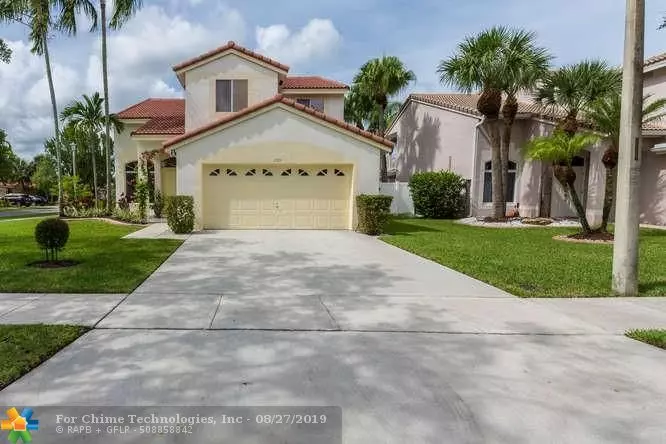$412,500
$429,900
4.0%For more information regarding the value of a property, please contact us for a free consultation.
3 Beds
2.5 Baths
2,118 SqFt
SOLD DATE : 10/18/2019
Key Details
Sold Price $412,500
Property Type Single Family Home
Sub Type Single
Listing Status Sold
Purchase Type For Sale
Square Footage 2,118 sqft
Price per Sqft $194
Subdivision Silver Lakes At Pembroke
MLS Listing ID F10190993
Sold Date 10/18/19
Style No Pool/No Water
Bedrooms 3
Full Baths 2
Half Baths 1
Construction Status Resale
HOA Fees $197/qua
HOA Y/N Yes
Year Built 1993
Annual Tax Amount $2,976
Tax Year 2018
Lot Size 6,517 Sqft
Property Description
TWO STORY HOME IN PRESTIGIOUS SILVER LAKES PEMBROKE PINES * GATED COMMUNITY * CORNER LOT * LAKE VIEW *CLOSE TO A-RATED SCHOOLS * GREAT OPEN FLOOR PLAN * FORMAL LIVING DINNING ROOM * HALF BATHROOM AND LAUNDRY ROOM DOWNSTAIRS * SECOND FLOOR WITH 3BR, 2 BATH + DEN (CAN BE CONVERTED INTO A 4TH BEDROOM) * TWO-STORY FOYER ENTRANCE * COMMUNITY POOL, PLAYGROUND, AD OTHER AMENITIES * CABLE & INTERNET INCLUDED
Location
State FL
County Broward County
Area Hollywood Central West (3980;3180)
Zoning PUD
Rooms
Bedroom Description Master Bedroom Upstairs,Studio
Other Rooms Den/Library/Office, Family Room, Loft, Utility Room/Laundry
Dining Room Breakfast Area, Dining/Living Room
Interior
Interior Features First Floor Entry, Pantry, Vaulted Ceilings, Walk-In Closets
Heating Central Heat, Electric Heat
Cooling Central Cooling, Electric Cooling
Flooring Carpeted Floors, Tile Floors
Equipment Automatic Garage Door Opener, Central Vacuum, Dishwasher, Disposal, Dryer, Electric Range, Electric Water Heater, Fire Alarm, Gas Range, Microwave, Refrigerator, Self Cleaning Oven, Smoke Detector, Washer
Furnishings Unfurnished
Exterior
Exterior Feature Open Porch, Patio
Garage Attached
Garage Spaces 2.0
Waterfront No
Water Access N
View Garden View
Roof Type Barrel Roof
Private Pool No
Building
Lot Description Less Than 1/4 Acre Lot
Foundation Cbs Construction
Sewer Municipal Sewer
Water Municipal Water
Construction Status Resale
Others
Pets Allowed Yes
HOA Fee Include 591
Senior Community No HOPA
Restrictions Assoc Approval Required,Other Restrictions
Acceptable Financing Cash, Conventional, FHA, VA
Membership Fee Required No
Listing Terms Cash, Conventional, FHA, VA
Pets Description No Restrictions
Read Less Info
Want to know what your home might be worth? Contact us for a FREE valuation!

Our team is ready to help you sell your home for the highest possible price ASAP

Bought with Charles Rutenberg Realty LLC

"My job is to find and attract mastery-based agents to the office, protect the culture, and make sure everyone is happy! "






