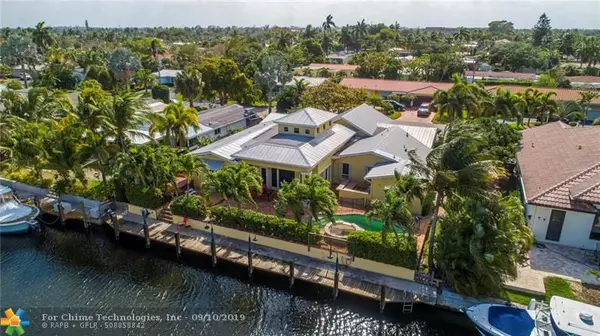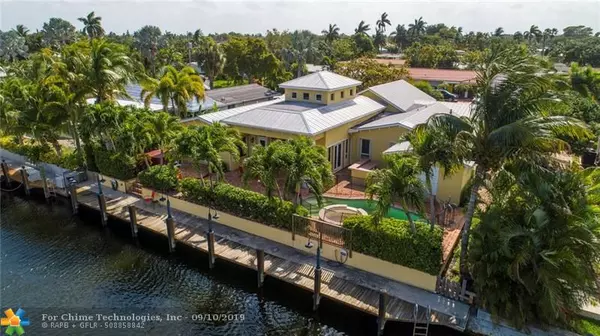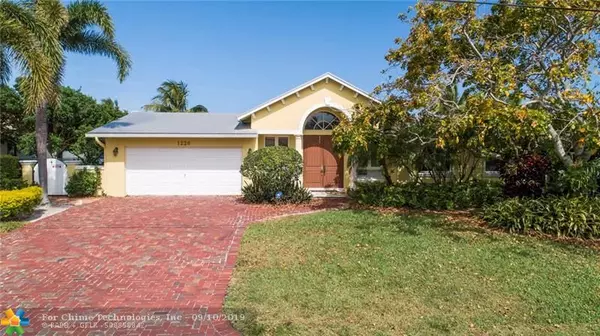$1,100,000
$1,295,000
15.1%For more information regarding the value of a property, please contact us for a free consultation.
5 Beds
3.5 Baths
3,907 SqFt
SOLD DATE : 10/25/2019
Key Details
Sold Price $1,100,000
Property Type Single Family Home
Sub Type Single
Listing Status Sold
Purchase Type For Sale
Square Footage 3,907 sqft
Price per Sqft $281
Subdivision The Cove 5Th Sec 39-5 B
MLS Listing ID F10180436
Sold Date 10/25/19
Style WF/Pool/Ocean Access
Bedrooms 5
Full Baths 3
Half Baths 1
Construction Status Resale
HOA Y/N No
Year Built 1974
Annual Tax Amount $14,443
Tax Year 2018
Lot Size 10,350 Sqft
Property Description
Deepwater estate in desirable Cove neighborhood conveniently located close to shopping, restaurants and the beach. This single-story modern Key West style home totals 3907 SqFt ± with open living area, soaring ceiling, reigned with natural light, 5 bedrooms and 3 ½ baths split floor plan with polished hardwood flooring, two car garage and an additional 12 X12 workshop. Enjoy the gracious outdoor space pool and jacuzzi, an oversized covered patio and outdoor kitchen all positioned on the breezy eastern exposure along with the 90feet of waterfrontage. Boater's heaven with no fixed bridges and minutes to Hillsboro Inlet.
Location
State FL
County Broward County
Area North Broward Intracoastal To Us1 (3211-3234)
Zoning RS-5
Rooms
Bedroom Description Entry Level,Master Bedroom Ground Level
Other Rooms Family Room, Utility Room/Laundry, Workshop
Interior
Interior Features First Floor Entry, Split Bedroom, Volume Ceilings
Heating Central Heat
Cooling Ceiling Fans, Central Cooling
Flooring Other Floors, Wood Floors
Equipment Dishwasher, Disposal, Dryer, Gas Range, Microwave, Refrigerator, Washer
Exterior
Exterior Feature Built-In Grill, Extra Building/Shed, Patio
Garage Spaces 2.0
Pool Below Ground Pool
Waterfront Description Canal Front
Water Access Y
Water Access Desc Deeded Dock,Private Dock
View Canal
Roof Type Metal Roof
Private Pool No
Building
Lot Description Less Than 1/4 Acre Lot
Foundation Concrete Block Construction
Sewer Municipal Sewer
Water Municipal Water
Construction Status Resale
Others
Pets Allowed Yes
Senior Community No HOPA
Restrictions No Restrictions
Acceptable Financing Cash, Conventional
Membership Fee Required No
Listing Terms Cash, Conventional
Pets Allowed No Restrictions
Read Less Info
Want to know what your home might be worth? Contact us for a FREE valuation!

Our team is ready to help you sell your home for the highest possible price ASAP

Bought with Young United Realty LLC
"My job is to find and attract mastery-based agents to the office, protect the culture, and make sure everyone is happy! "






