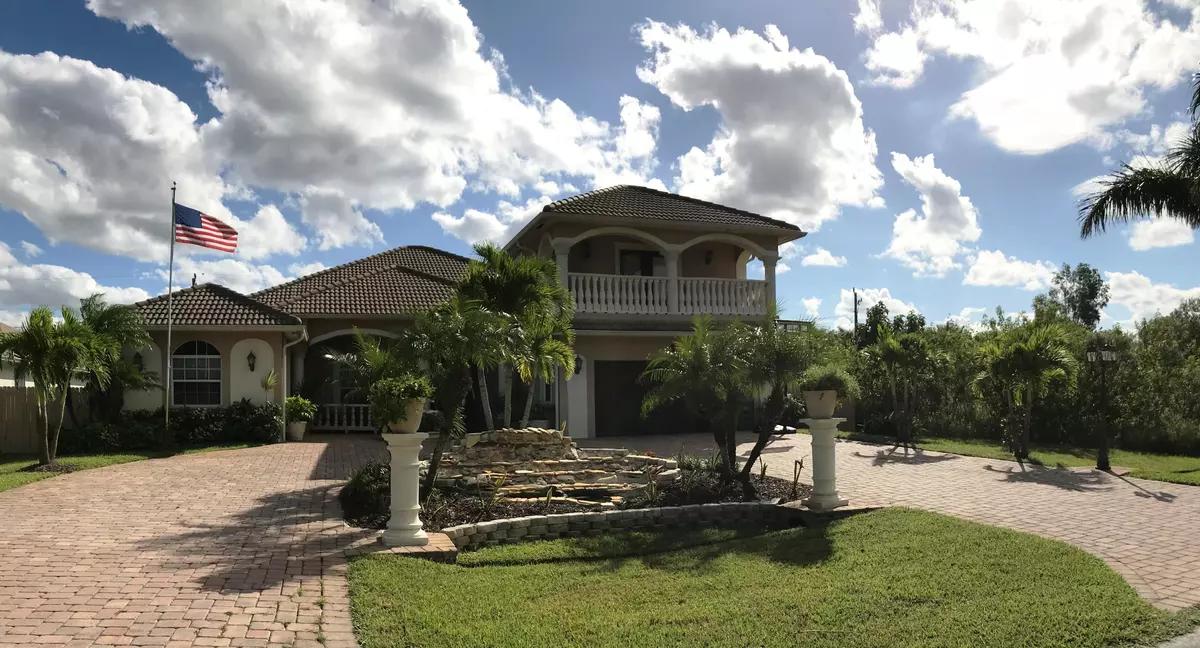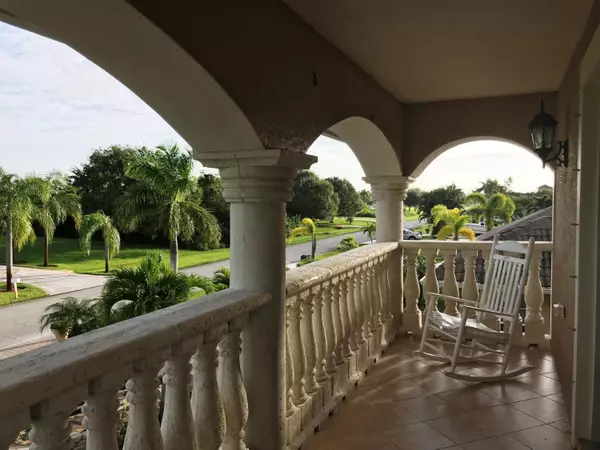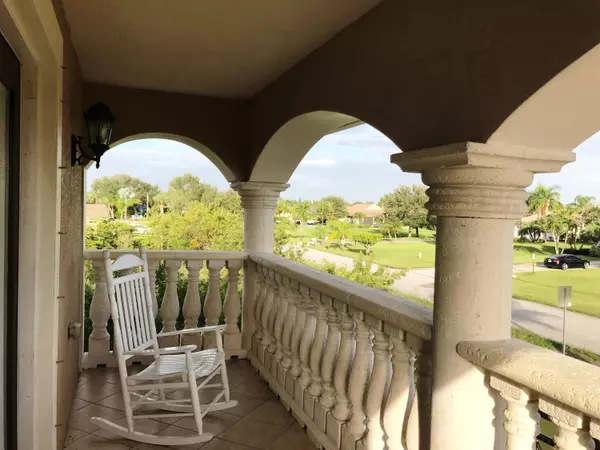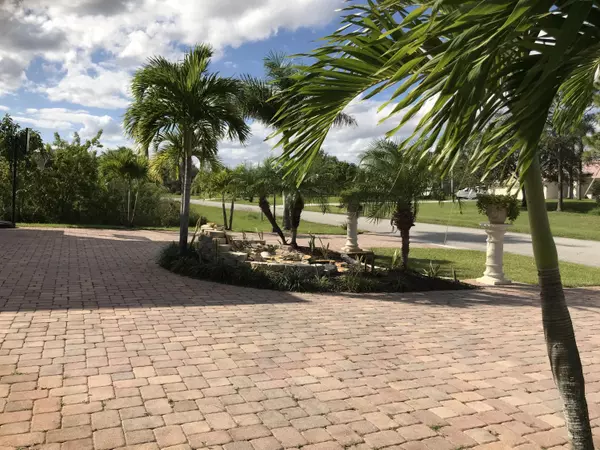Bought with Keller Williams Realty Jupiter
$405,000
$449,000
9.8%For more information regarding the value of a property, please contact us for a free consultation.
6 Beds
3 Baths
3,514 SqFt
SOLD DATE : 03/27/2018
Key Details
Sold Price $405,000
Property Type Single Family Home
Sub Type Single Family Detached
Listing Status Sold
Purchase Type For Sale
Square Footage 3,514 sqft
Price per Sqft $115
Subdivision Port St Lucie Section 39
MLS Listing ID RX-10377641
Sold Date 03/27/18
Style Contemporary
Bedrooms 6
Full Baths 3
Construction Status Resale
HOA Y/N No
Year Built 2007
Annual Tax Amount $4,668
Tax Year 2016
Lot Size 10,000 Sqft
Property Description
Beautiful Pool Home in much sought after Southbend area. This home boasts a 2nd floor loft bedroom with private veranda. Master Bedroom with walk in closets and spacious master bath, 6 bedrooms total or 7, additionally has an office connected to the 7th bedroom or double office. Wall to wall tile, stainless steel appliances, granite countertops in kitchen and bathrooms. Built in wall unit in family room. Built in surround sound speaker system. Pool and separate hot tub. Ceiling fans in all bedrooms and family room. Laundry room w/ lots of storage and a sink. Near the C24 boat ramp park down the street at the entrance to Southbend. This house is filled with extras, a must see.!
Location
State FL
County St. Lucie
Community Southbend
Area 7220
Zoning RS-2
Rooms
Other Rooms Great, Loft
Master Bath Dual Sinks, Mstr Bdrm - Ground, Separate Shower, Separate Tub
Interior
Interior Features Custom Mirror, Entry Lvl Lvng Area, Foyer, French Door, Laundry Tub, Pantry, Roman Tub, Split Bedroom, Upstairs Living Area, Volume Ceiling, Walk-in Closet
Heating Central, Electric
Cooling Ceiling Fan, Central, Electric
Flooring Ceramic Tile
Furnishings Unfurnished
Exterior
Exterior Feature Auto Sprinkler, Covered Balcony, Covered Patio, Deck, Fence, Fruit Tree(s), Screen Porch, Screened Patio, Shutters, Well Sprinkler
Parking Features Drive - Circular, Garage - Attached
Garage Spaces 2.0
Pool Child Gate, Equipment Included, Heated, Inground, Solar Heat
Community Features Sold As-Is
Utilities Available Cable, Electric, Public Sewer, Public Water
Amenities Available None
Waterfront Description None
Roof Type Barrel
Present Use Sold As-Is
Exposure North
Private Pool Yes
Building
Lot Description < 1/4 Acre
Story 2.00
Foundation CBS
Unit Floor 1
Construction Status Resale
Others
Pets Allowed Yes
Senior Community No Hopa
Restrictions None
Security Features None
Acceptable Financing Cash, Conventional
Horse Property No
Membership Fee Required No
Listing Terms Cash, Conventional
Financing Cash,Conventional
Read Less Info
Want to know what your home might be worth? Contact us for a FREE valuation!

Our team is ready to help you sell your home for the highest possible price ASAP
"My job is to find and attract mastery-based agents to the office, protect the culture, and make sure everyone is happy! "






