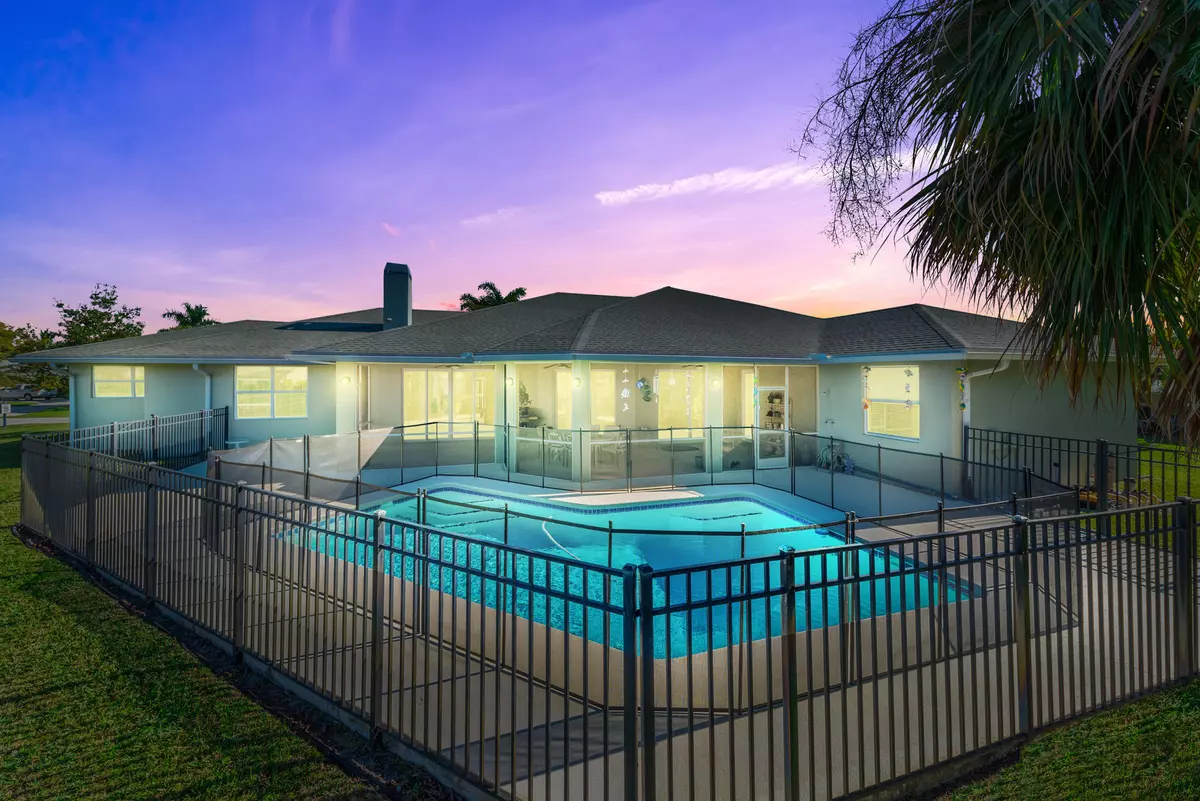Bought with Premier Brokers International
$590,000
$599,000
1.5%For more information regarding the value of a property, please contact us for a free consultation.
3 Beds
3 Baths
3,135 SqFt
SOLD DATE : 11/12/2019
Key Details
Sold Price $590,000
Property Type Single Family Home
Sub Type Single Family Detached
Listing Status Sold
Purchase Type For Sale
Square Footage 3,135 sqft
Price per Sqft $188
Subdivision Bay Colony
MLS Listing ID RX-10493740
Sold Date 11/12/19
Style Contemporary
Bedrooms 3
Full Baths 3
Construction Status Resale
HOA Fees $75/mo
HOA Y/N Yes
Year Built 2005
Annual Tax Amount $4,438
Tax Year 2018
Property Description
EXQUISITE BAY COLONY RIVER FRONT COMMUNITY! ONLY 27 homes in this impeccable neighborhood and centrally located in North Stuart this SPECTACULAR HOME is close to downtown Stuart and all the fine dining, shopping and waterfront activities you could want! CUSTOM DESIGNED POOL HOME by current owner this home spares no detail! Situated on over a half acre lot this home has IMPACT GLASS AND SLIDERS as well as hurricane rated doors for worry free protection! AIR CONDITIONING UNIT 6 MONTHS OLD! CONTEMPORARY kitchen, High Ceilings and Fireplace are just some of the features that create incredible ambiance! The LARGE circular driveway allows plenty of room for Family Gatherings! This is a MUST SEE SPECTACULAR HOME!
Location
State FL
County Martin
Area 3 - Jensen Beach/Stuart - North Of Roosevelt Br
Zoning County
Rooms
Other Rooms Den/Office, Laundry-Inside
Master Bath Dual Sinks, Mstr Bdrm - Ground, Separate Shower, Separate Tub
Interior
Interior Features Entry Lvl Lvng Area, Fireplace(s), Pantry, Split Bedroom, Walk-in Closet
Heating Central, Electric
Cooling Ceiling Fan, Central, Electric
Flooring Ceramic Tile
Furnishings Unfurnished
Exterior
Exterior Feature Auto Sprinkler, Covered Patio, Open Patio, Screen Porch
Parking Features 2+ Spaces, Garage - Attached
Garage Spaces 2.0
Pool Child Gate, Concrete, Equipment Included, Inground
Utilities Available Cable, Electric, Septic, Well Water
Amenities Available None
Waterfront Description Lake
Roof Type Comp Shingle
Exposure East
Private Pool Yes
Building
Lot Description 1/2 to < 1 Acre
Story 1.00
Foundation Block, CBS, Concrete
Construction Status Resale
Others
Pets Allowed Yes
HOA Fee Include Common Areas,Management Fees
Senior Community No Hopa
Restrictions Other
Acceptable Financing Cash, Conventional
Horse Property No
Membership Fee Required No
Listing Terms Cash, Conventional
Financing Cash,Conventional
Read Less Info
Want to know what your home might be worth? Contact us for a FREE valuation!

Our team is ready to help you sell your home for the highest possible price ASAP
"My job is to find and attract mastery-based agents to the office, protect the culture, and make sure everyone is happy! "






